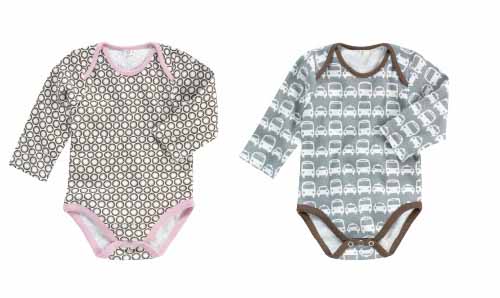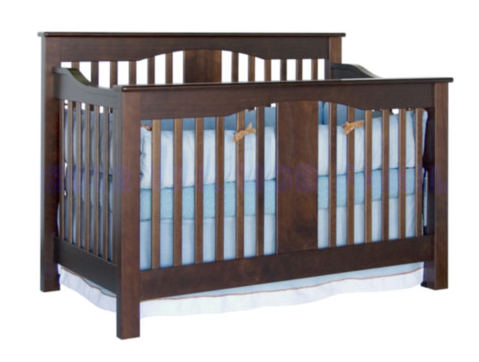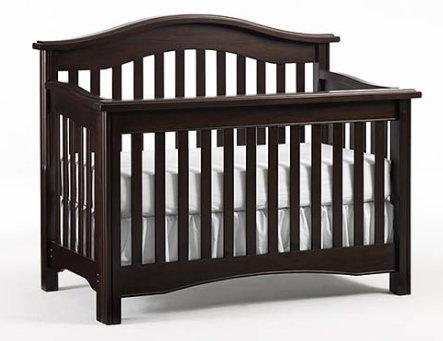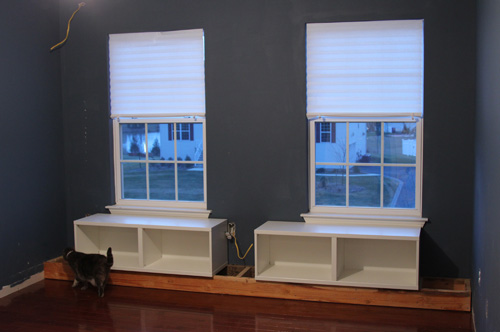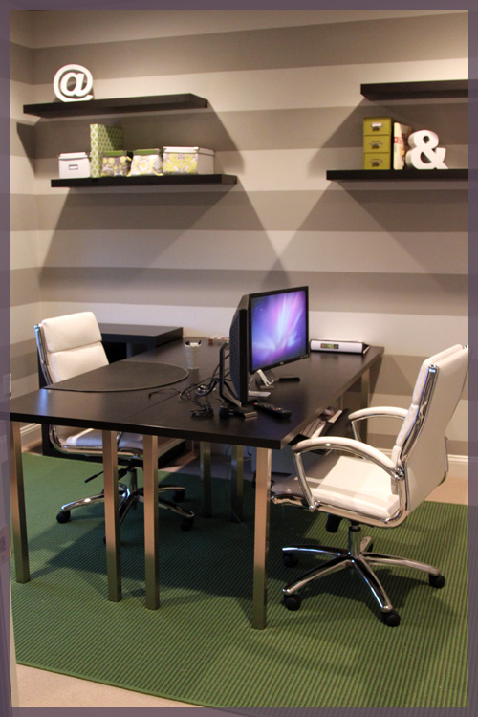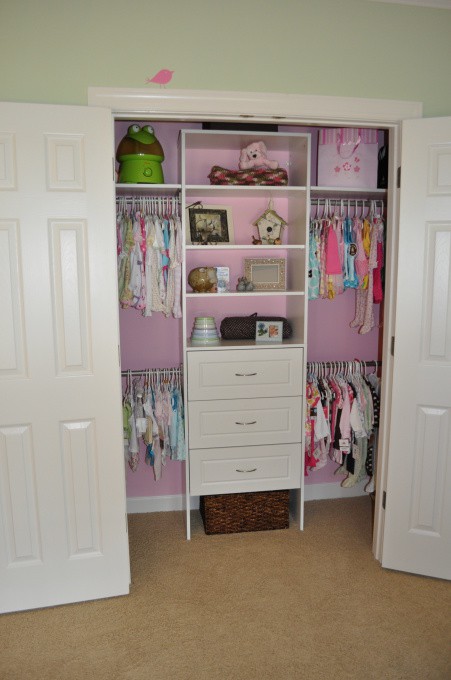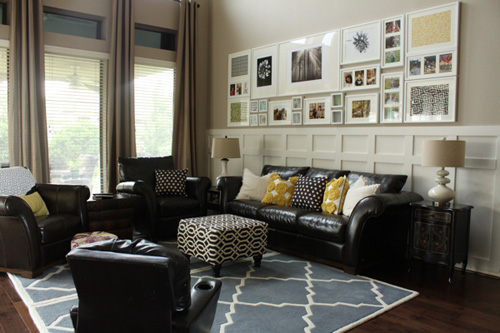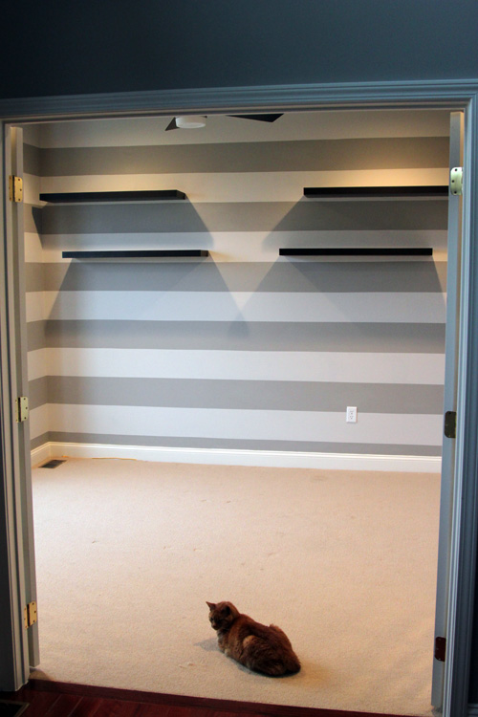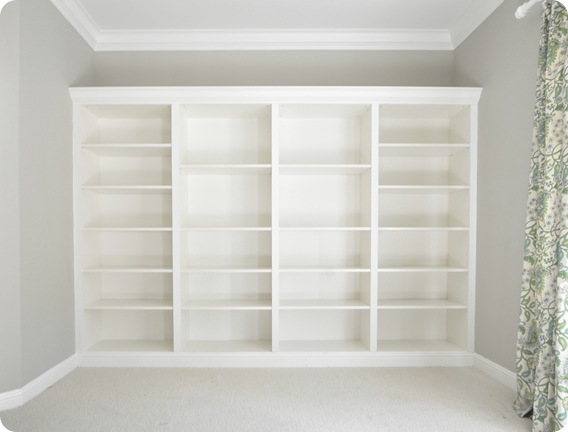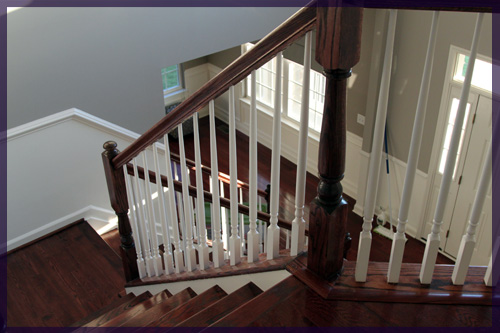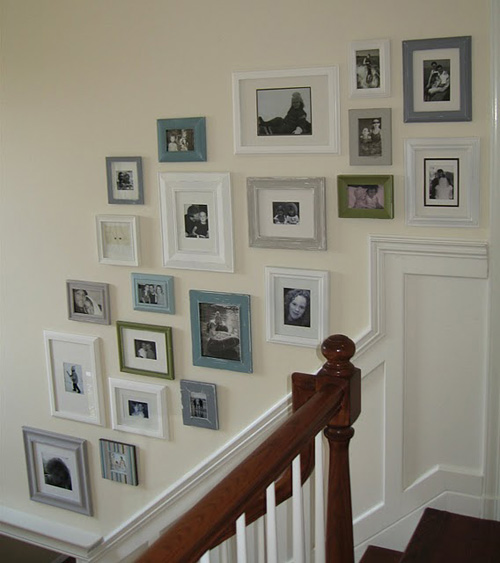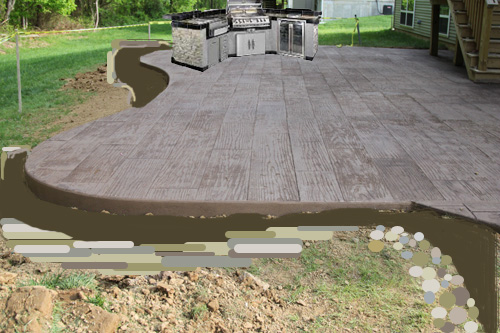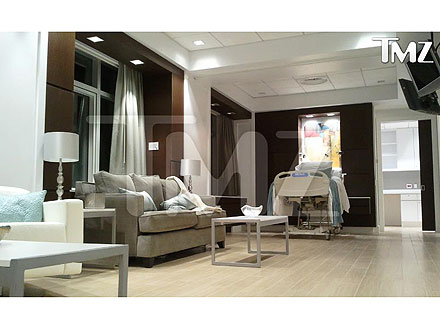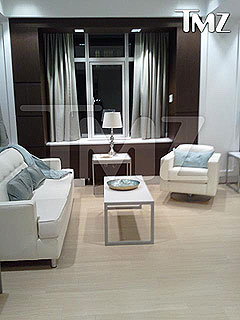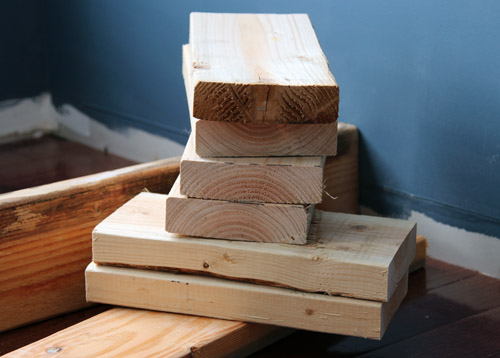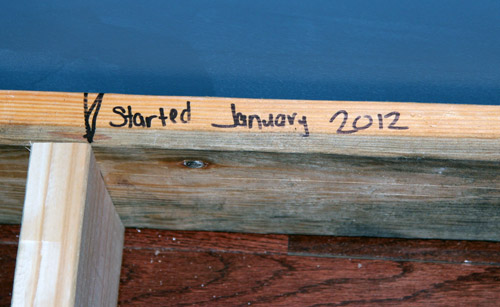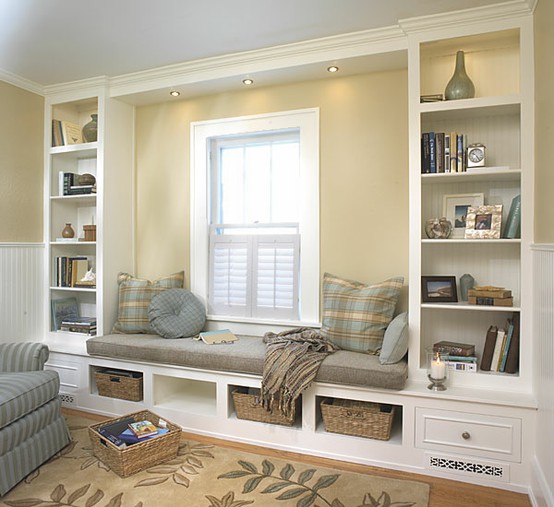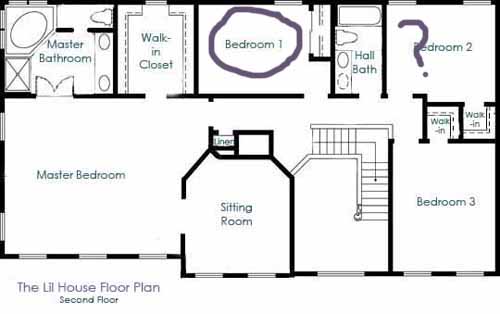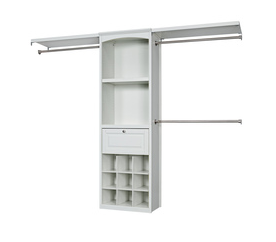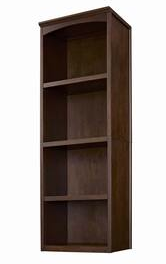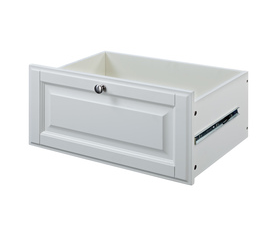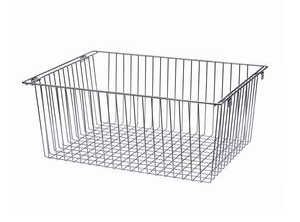The Crib Search
Posted by Rebecca, January 17th, 2012
Finally, I’m going to write this all out. I warn you that it’s long and not very full of pictures…
From the minute I found out I was pregnant (okay even before), I knew a solid wood and as eco-friendly as possible crib was on my list. It was the number one nursery priority along with an organic mattress. I understand that I cannot protect my baby from every little chemical in this world, but I felt like the baby’s sleep zone was a good start. In the world of eco-friendly vs. non-eco-friendly, it seems as though you have to be one or the other. I prefer to take the stance of choosing what is important to me and doing the best I can.
Repeat, I do the best I can.
Things like formaldehyde and toxic stains and glues are scary to me. Cotton is not so scary and clothes are washable, so I don’t feel the need to organic-out my baby’s entire wardrobe. Strangely though, I often just like the look of organic clothing more than not. Like DwellStudio’s organic layette collection…
(via DwellStudio)
I love DwellStudio in general but I particularly love their baby lines. Mmmm.
Anyway, I started our crib search on the good old internets, world wide webs. One thing I learned about baby things is that choosing them is about 90% research and about 10% walking into a store. So I googled and found various articles about what to look for in a crib. One consistent theme was solid hardwood.
MDF and particle boards are often held together with toxic glues. The glues can omit fumes over time and considering that babies spend a good amount of their first, impressionable years sleeping, I’d rather not have those fumes. I made solid wood the #1 priority in finding a crib and started with that.
I found myself becoming extremely frustrated that many brands did not blatantly say whether their cribs were 100% solid wood or not. Of course there’s Pottery Barn, Restoration Hardware and Land of Nod (Crate & Barrel’s kid store) that boast solid wood furniture, but they cost $700+ for a crib. I heard that DaVinci cribs sold by Babies R Us were 100% solid wood, but I couldn’t find it stated on their website. You would think that such a selling point would be screamed from the rooftops “HEY NEUROTIC NEW PARENT, THIS CRIB IS SOLID WOOD!” Though I did catch many brands use terms like “solid wood with MDF parts”, which I took as a no thanks. Needless to say, crib hunting has been one of the more tedious of the baby product huntings I have taken on in the past several weeks.
Oh yeah, another the thing about finding a healthy (or least toxic) crib…it’s still a piece of furniture that you have to like, right? Many of the eco-friendly cribs are unfinished since paints and stains typically have some VOCs. But I don’t want an unfinished crib, I want a dark stained crib. So here I was, like a balancing scale, weighing style, safety and cost.
I started reading some threads on eco-friendly message boards and found some brands. I believe I googled “DaVinci cribs solid wood?” to find a discussion that mentioned that DaVinci was made by Million Dollar Baby. BAM! Starting point. So I went to the Million Dollar Baby website. Sure enough, solid wood, non-toxic finishes and I loved the Annabelle crib….
(via Million Dollar Baby)
I googled the name of the crib and found that it was retailing for about $350… yay affordable! So I hunted down a semi-local retailer… okay it was in Delaware. Which sounds far but it’s really less than an hour from us since we live fairly south these days. I figured during one of the days between Christmas and New Years we could take a nice little ride there so I could pet the Annabelle crib in person. Nice little ride turned into pouring rain, traffic, a nasty soda from Wendy’s which left me dying of thirst and a whole lot of disappointment. The store was not as appealing as it seemed and guess what? They had just taken the Annabelle crib off the floor that week. I literally walked around the store for about an hour wanting to like another crib but not a single one was my style. Not. One.
I wouldn’t say the entire experience was a waste though. From the sales person, I learned that every single crib on their floor was solid wood. Some were around $300 and some were more than $1,000. There was one I was so-so about and figured if I found nothing else, it would work. I took some flyers with some brands as further jumping off points as to which companies used solid wood in their cribs.
As I hung my head and got back in the car (soaking wet) to sit back in traffic, we decided to stop at Buy Buy Baby on the way home. Very early in our crib search, we had seen at least one crib there that was listed as solid wood. I figured I’d go look at that one again, even though it was about $500. We walked around Buy Buy Baby reading tags and saw that the some of the brands sold in the smaller, family owned store we just went to were also at Buy Buy Baby. Namely, the crib I put on my “if I find nothing else list” which was the Bonavita Hudson crib…
(via Bonavita)
Then we spotted this one crib that caught our eye because of the way it looked. It was traditional, yet modern. When we looked at the tag we saw that it was made out of 100% solid wood. The company also plants 10 trees in a location of your choice for each crib purchased. Hello eco-friendly! And the best part? It was $299.
It’s the Stratford convertible crib by Baby Appleseed (yes, that’s a crappy iPhone picture of the info sheet I took from the store). We wanted a dark wood crib, but not cherry colored. Originally, I wanted something with solid panels on the back or sides but I decided I’d rather have something convertible, which solid panels on the sides are not. I initially liked very straight lined cribs, but as I looked at them in person and realized that we would be doing very straight lined molding around the room, I warmed up to the idea of a curved back. It seemed that this crib had the best of everything—slightly curved back, but straight front and legs, convertible yet solid panel in the front. Safe, eco-friendly, stylish, affordable? Sold.
The downside is that it’s sold in store only and I cannot find any decent pictures of it online. Guess you’ll just have to wait until we get it (or go to Buy Buy Baby again and snap a picture of it). We’re probably going with a Hemnes dresser from Ikea to round out the room, either in the brown/gray color or painting it a gender-specific color. We’re planning on going with a non-rocking Ikea chair and with that, all of the furniture in the baby’s room should run us under $1,000. Not bad, considering I was ready to accept the fact that I’d be handing over nearly that much for a solid wood crib 🙂
Ps- for anyone looking for some solid wood brands I came across here are a few in a quick list…DaVinci (who also makes the very popular Jenny Lind crib), Bonavita, Baby Appleseed and Million Dollar Baby (manufacturer of DaVinci)



