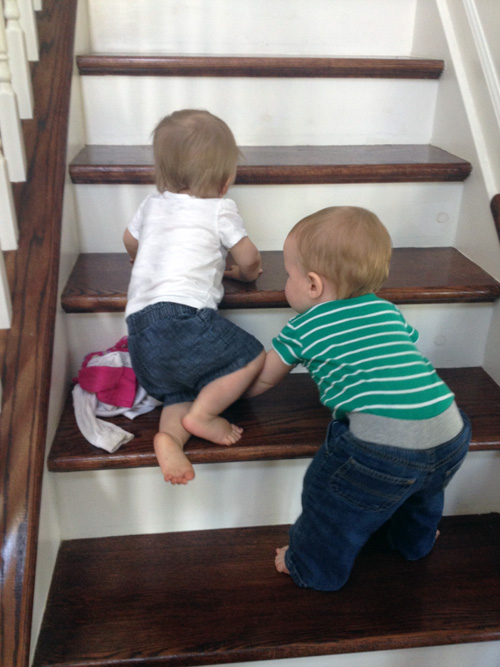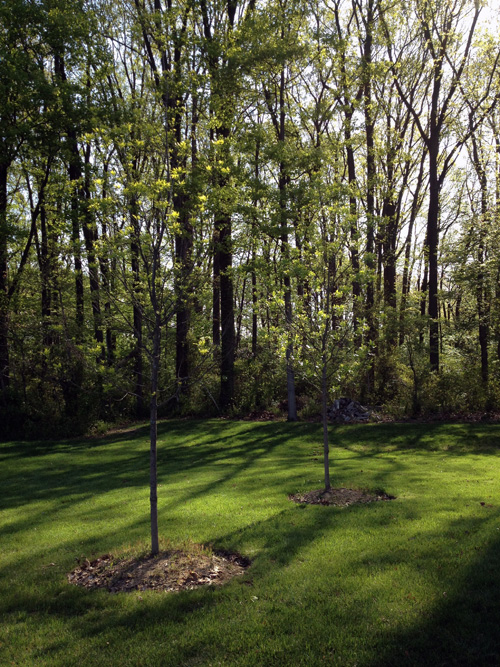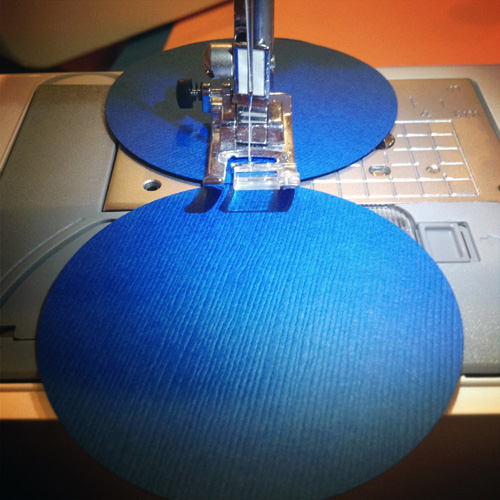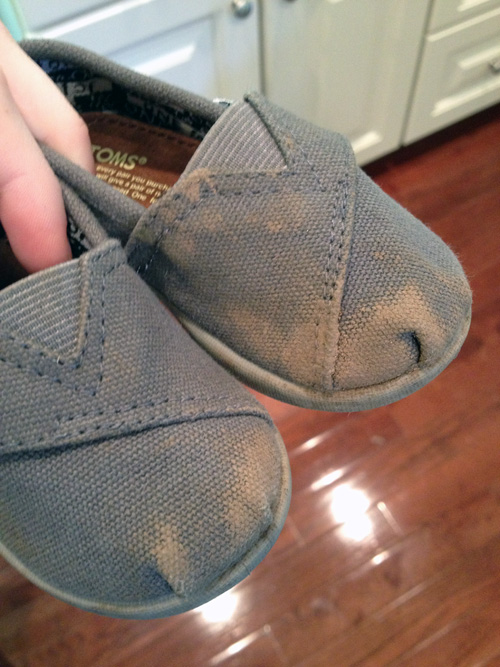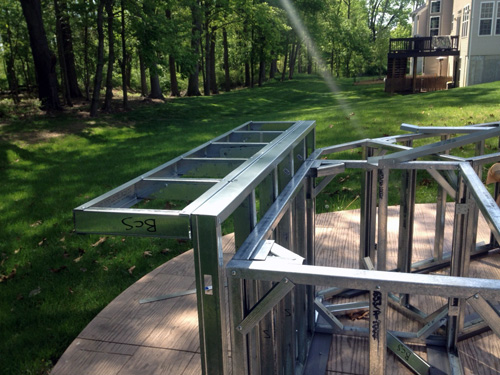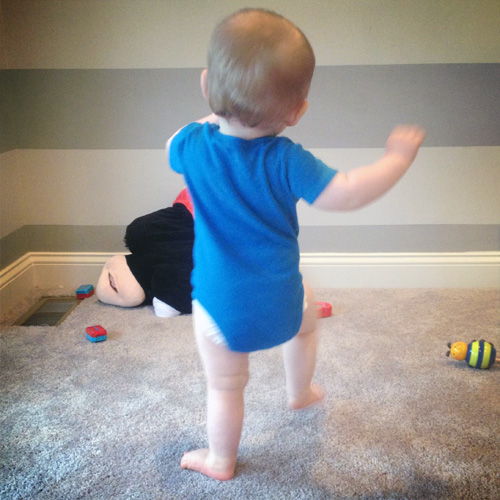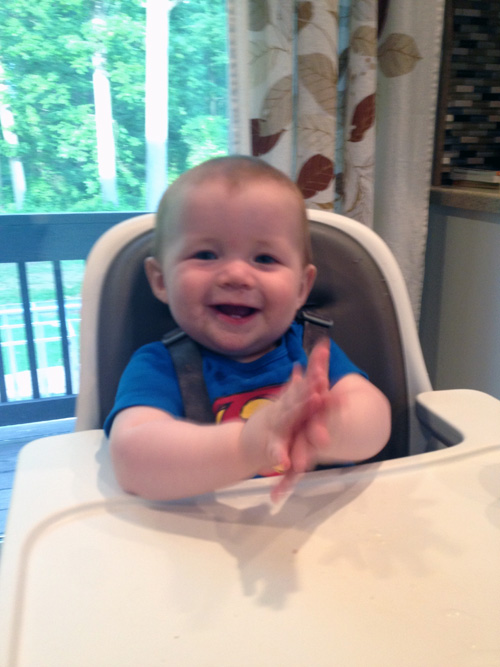This weekend, we finally got started on building the outdoor kitchen we’ve been dreaming of for 3 years.
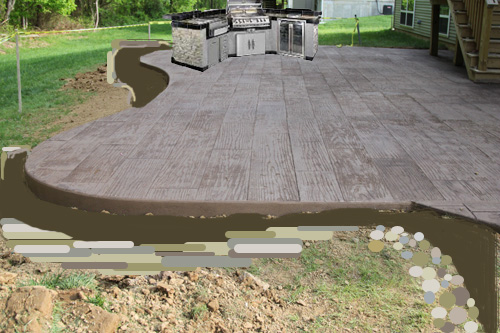
When we planned out our wood plank stamped concrete patio, we knew that we wanted to add a caddy cornered type of built-in grill. My brother and sister-in-law built their own grill and bar area when they moved into their house about 5 years ago and used BBQ Coach. They sell grill frames, complete with plans, instructions and videos. You basically choose the shape you want, along with how many appliance cut outs, and they send you the parts. When we were ready to pour our patio 2 years ago, we went on the site and chose the New Yorker BBQ Island. With the measurements in hand, we decided how large to make the one curve of our patio.

(via BBQ Coach)

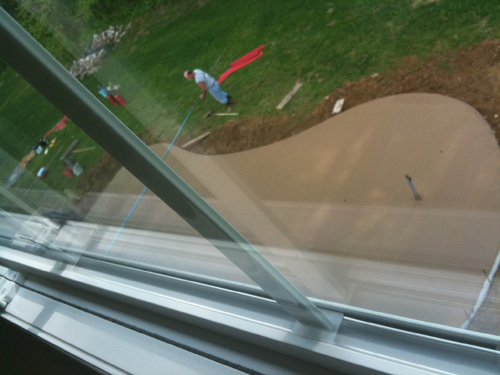
We assembled the frame this weekend, so we finally got to see how it was all going to work out!
I don’t have many pictures or much info to share at this point, but I figured I’d try to keep the progress up to date…And avoid a giant, overwhelming (mostly for me) “after” post. I admittedly did zero work on this, since I was with Easton all weekend while Mike and our friend Steve worked away. Steve’s sister is married to Mike’s brother so he’s kind of related and was more than willing and excited to help us out.
They spent the whole weekend just getting the frame up due to confusing directions and a whole lot of parts.
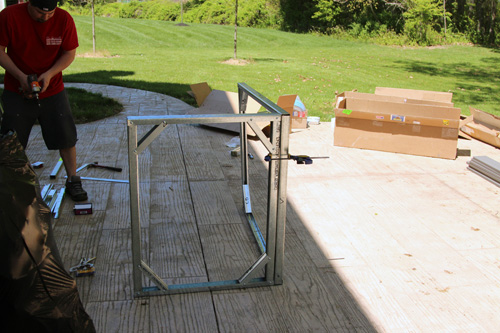
The frame was 3 rectangular pieces, connected by two 45 degree angles.
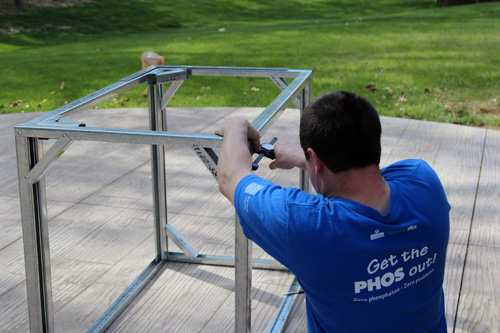
The good thing was that a) whenever Mike had a question he could ask my brother, who had built one of these in a different shape a few years ago and b) BBQ Coach responded so quickly to Mike’s emails that it was practically real-time support.
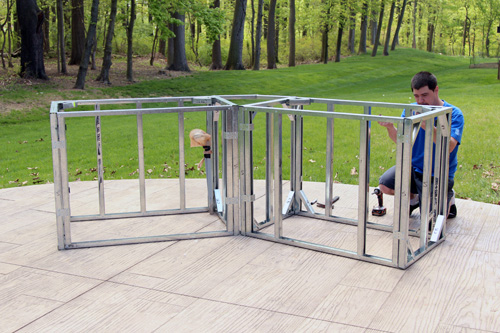
This is where we stand at the moment.
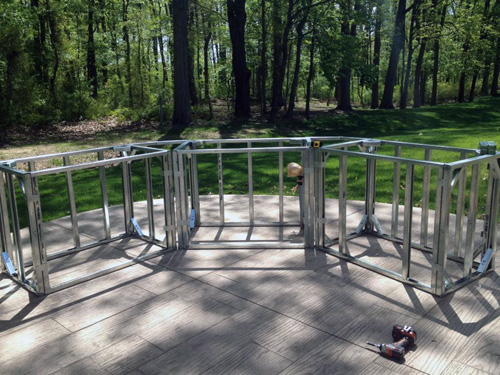
We finally brought out our patio furniture and though the island looks huge, it really works well with the size of the patio. I’ll have to take an aerial shot from Easton’s room one of these days, but we even have room to keep space behind the grill to add some bar stools. We could have done without that element, but we wanted it to feel nice and cozy out there.
Up next we have to decide how thick of a counter top we’re adding to finish out the frame. We want to do a concrete one and bought the thicker steel to support it. Now it’s just a matter of figuring out how to make one, or my concern, how to actually get it up on the frame since it’s going to be so heavy.
Then it’s adding concrete board, stone to the bottom, a backsplash and appliances. Who tackles a giant project two weeks before hosting a large first birthday party and having out of town guests? We do. I accepted a while ago that we are not logical thinkers. I just roll with it now.

