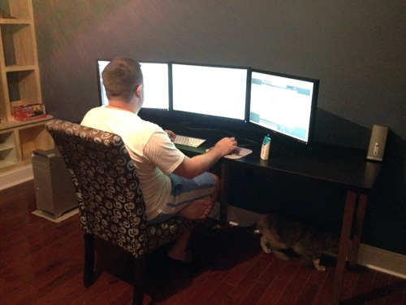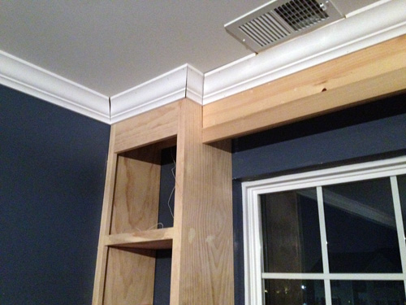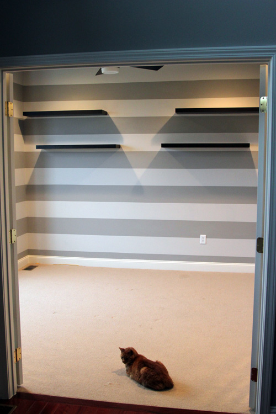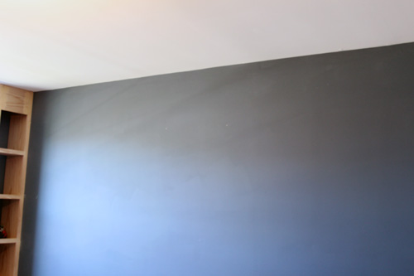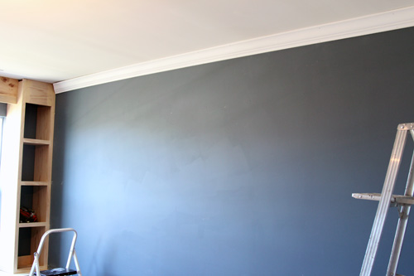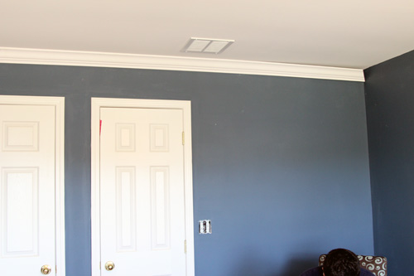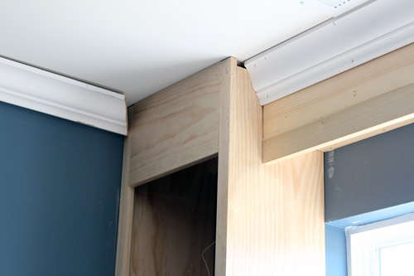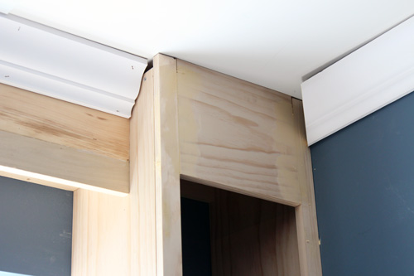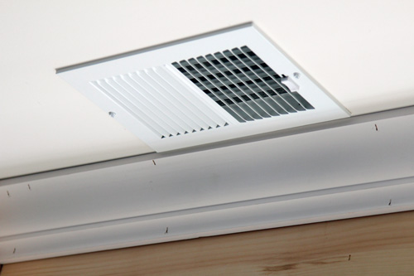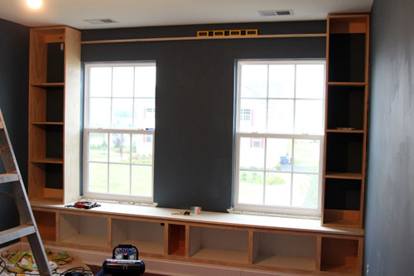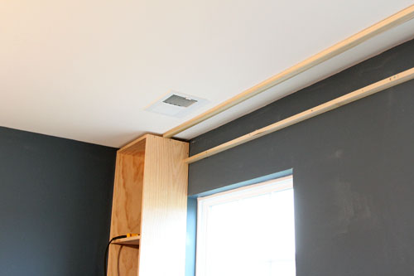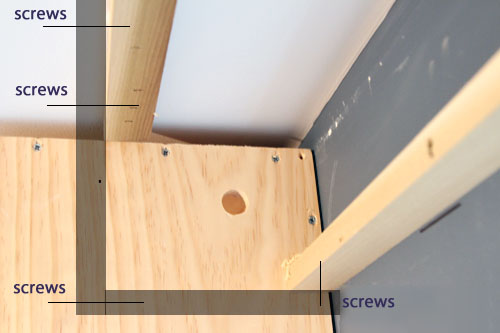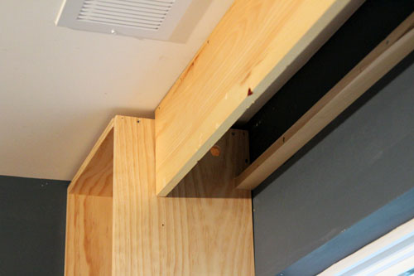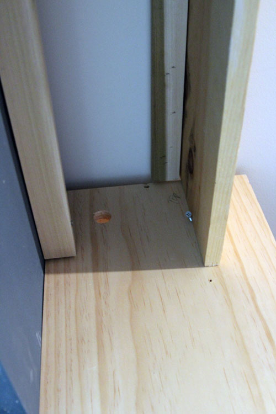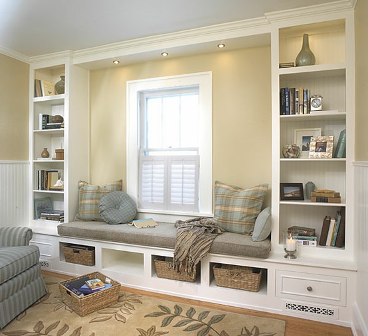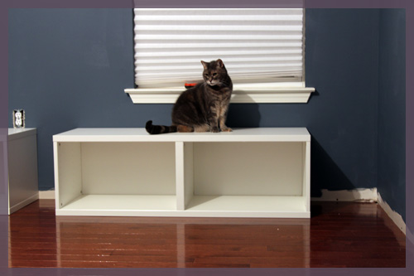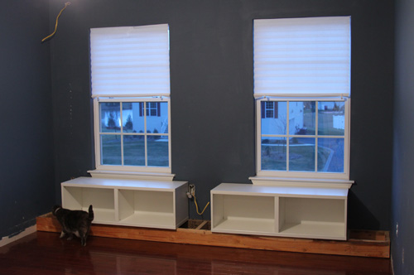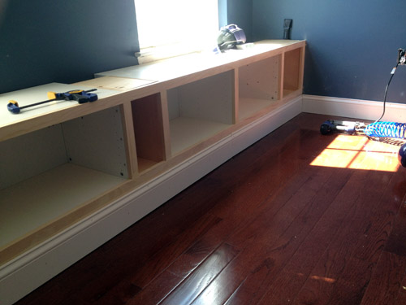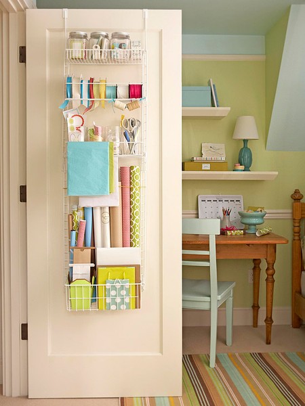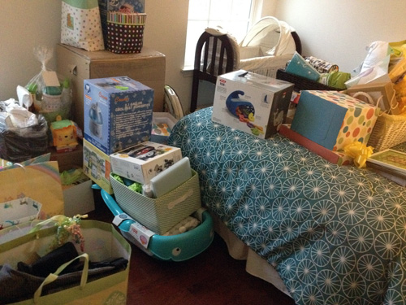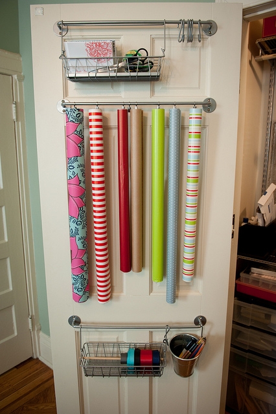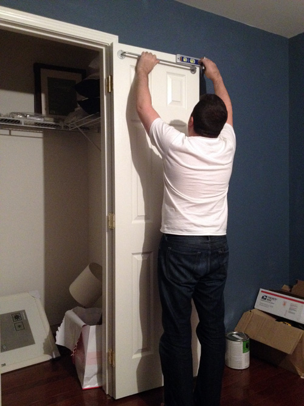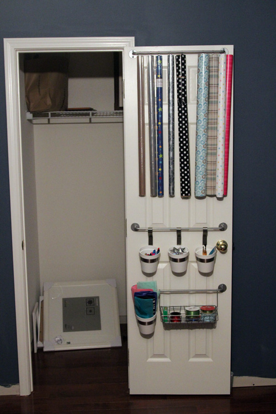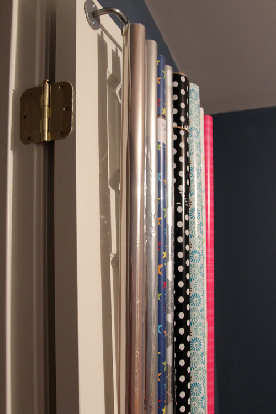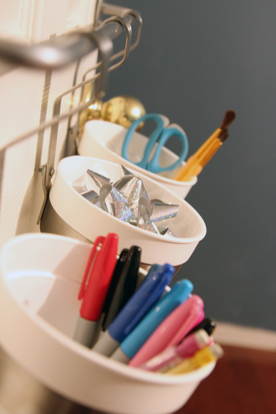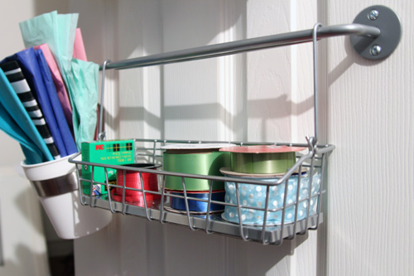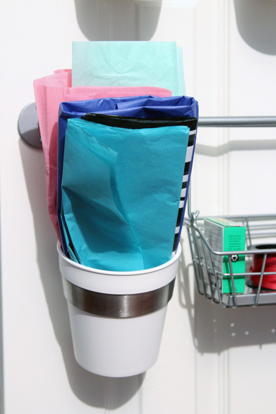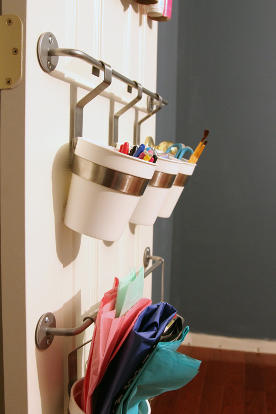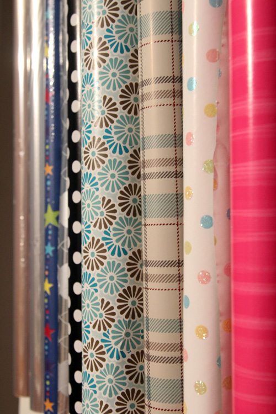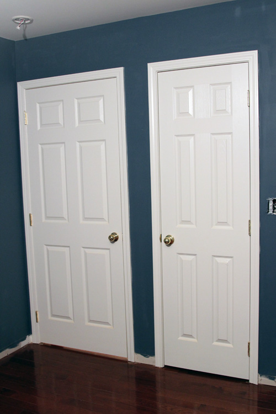Coming To You Live From…
Posted by Rebecca, August 9th, 2012
… the new office!
Yep, we officially moved ourselves upstairs today. My chair just made it’s way up so that I could write this post.
I snapped these pictures with my iPhone because a) we moved up here literally just tonight and b) by the time I got Easton to bed and threw in some laundry it was too dark to take pictures.
I go back to work in the middle of next week, so we decided that we had to focus on the big picture in this room. The past several weeks, Mike has been working hard on the built-in cabinets/bench and the crown molding but there is still a ton of work left to do. Mike did conquer the crown molding beast around the built-ins and did a pretty good job. This was only the second room we’ve added crown to, which is a pain in itself, so this corner was rough.
It still needs caulk and paint, as does all of the trimwork in the office, but as I said before we’re focusing on the big picture at the moment. The goal was to have the office moved up here by the time I went back to work so that Mike had a safe place to bring Easton during the day. The former office was the victim of our cat’s kidney cancer (though thankfully the only victim!) and we used so many chemicals to attempt to clean the carpet that we don’t want Easton in there. We’re going to put a pack ‘n play in the new office so that Mike can work if Easton is napping. We will be replacing that carpet and turning the former office into a playroom.
The stripes we so painstakingly painted will of course be staying. When we painted them, we knew this room would someday be a playroom and hey, stripes are fun! The black shelves will be coming down and the fan is coming upstairs with us. We bought a new light fixture for the playroom a while back. Then we plan on building some more built-ins for Easton’s toys. I can’t wait to get started in there, though it’s going to take us a while. Baby steps.
That being said, I’m not sure I’ll be blogging next week. I may take a break to adjust to going back to work and to try to avoid any sort of emotional breakdown 🙂 The less stress the better for now. I would say it’s my first break from blogging without guest posters, but I did take that break you know, when I gave birth. I’m just going to play it day by day and see how it goes. Maybe now that we’re in the new office I’ll want to write about my ideas. It might just relieve some stress and mommy guilt 🙂



