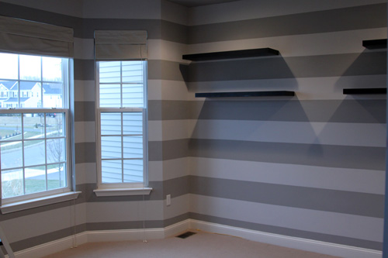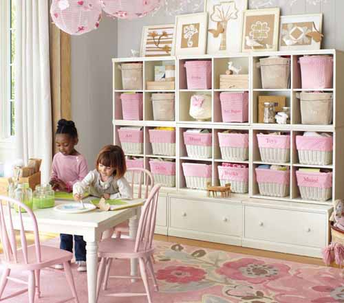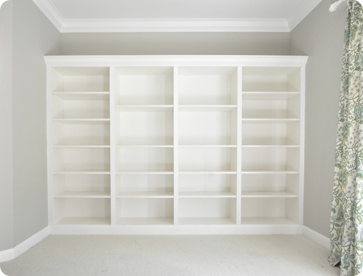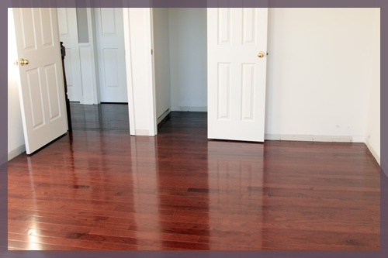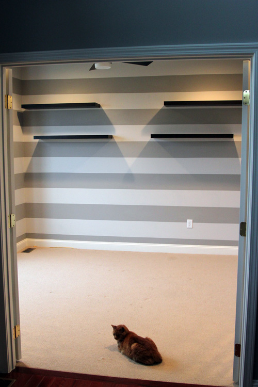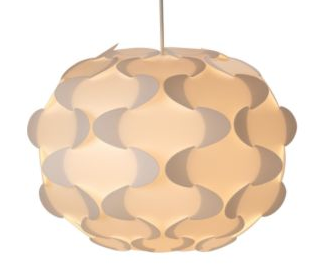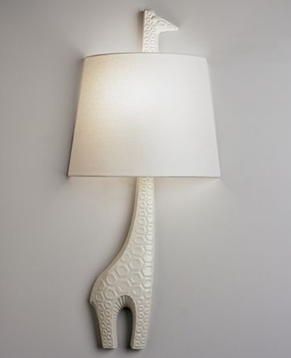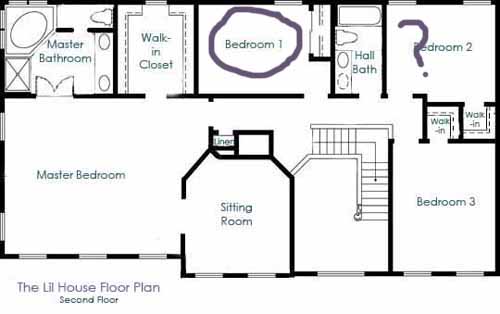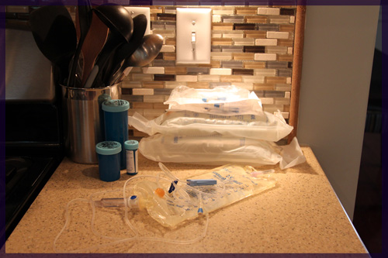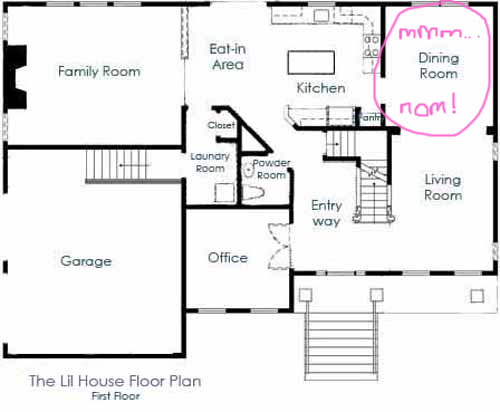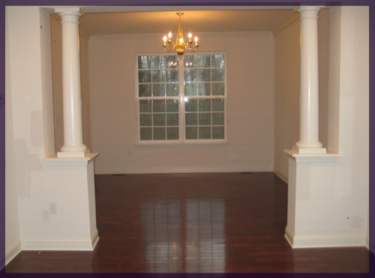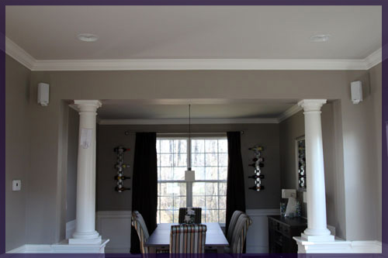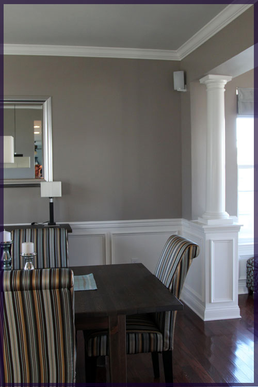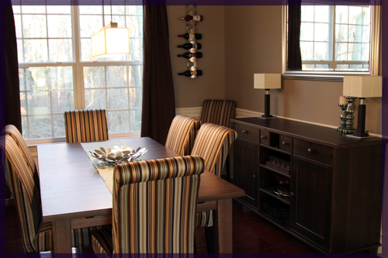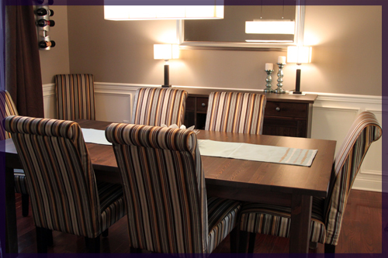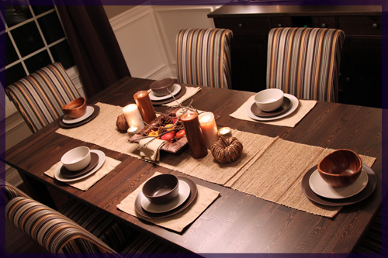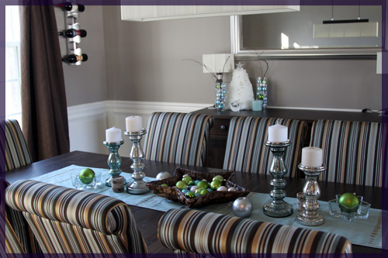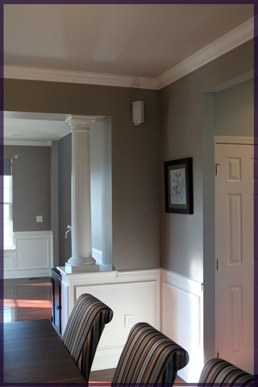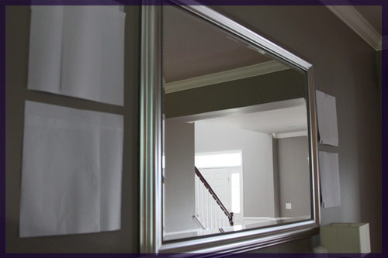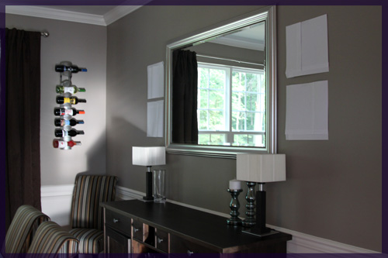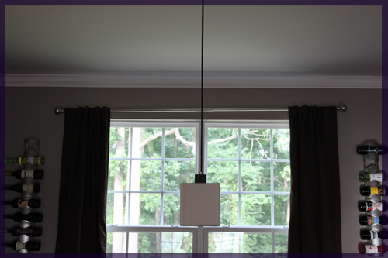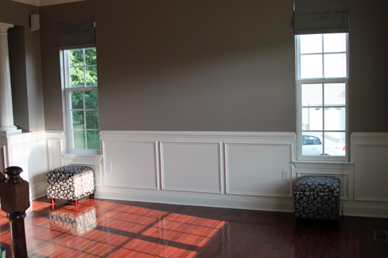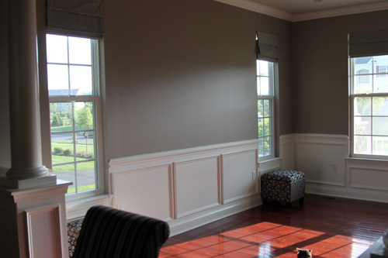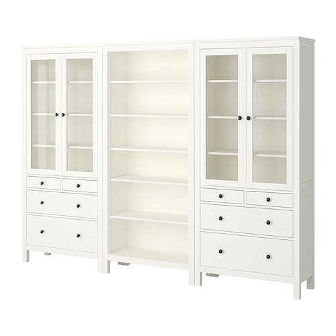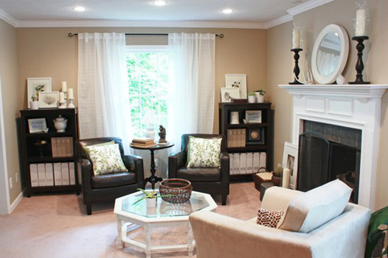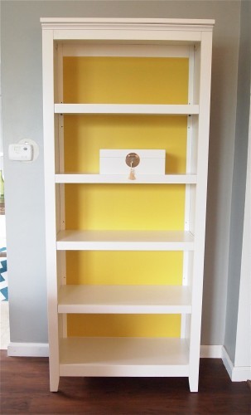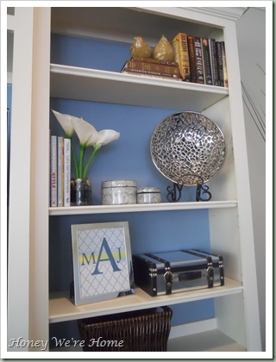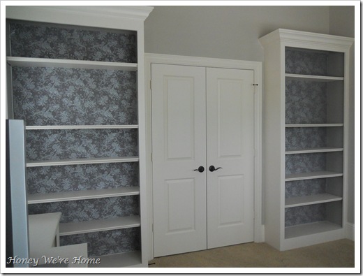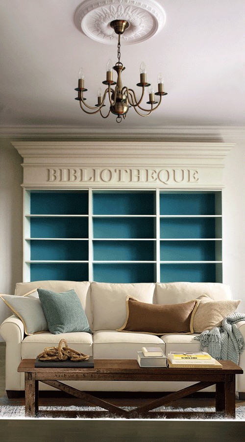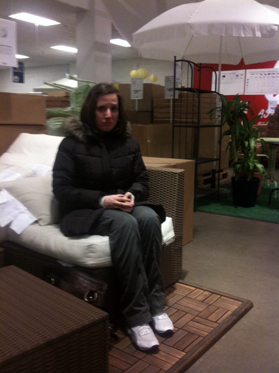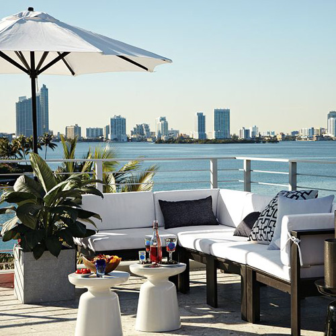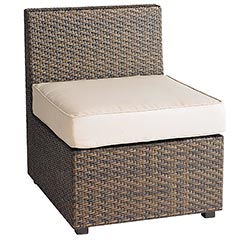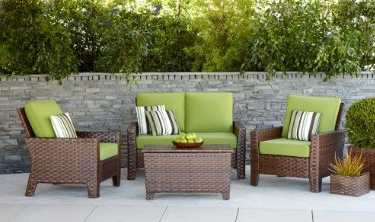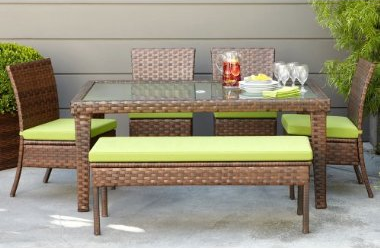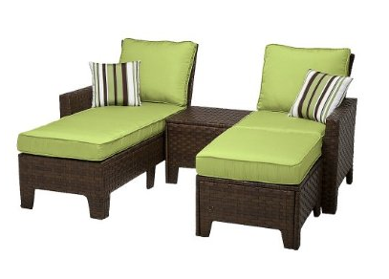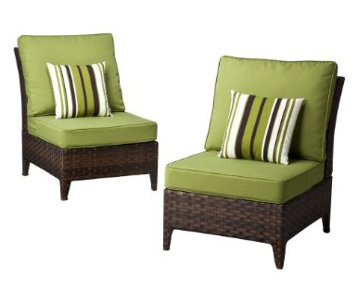Preliminary Playroom Plans
Posted by Rebecca, December 1st, 2011
Say that 3 times fast!
So we’ve already told you that our striped office is becoming a playroom. We’ve been scheming this since we moved in (probably before) so when we painted those stripes it was totally in our plan to do something fun, yet classy, and neutral. I know that kids come with a lot of gear and we wanted a place on the first floor to store things easily. Other than the stripes, I didn’t know what to do storage wise. For one, we have always known that we want to build a window seat by the bay window.
That’s a picture from when we painted those stripes back in March. We figure a nice little cushioned bench there with storage underneath would provide some much needed adult seating. Plus it would be so pretty 🙂
As for toy, book, gadget, whatever storage, I wanted something that didn’t look childish. This room is still the front room in our house and it has double french doors enterting it. I wanted it to be kid friendly yet still flow with the entryway. We received a Pottery Barn Kids catalog a while back and I spotted this little storage system, which was getting closer to what I was thinking…
I like the closed and open storage and I love the artwork on the top, but my problem with most playroom specific stuff is that it is so short. I understand that kids are short and it’s meant for them, but lines often cut a room in half. I don’t think some higher shelves for less used things or artwork would hurt anyone 🙂
While reading one of my favorite blogs, Centsational Girl, I saw that she took some Billy bookcases from Ikea and turned them into built-ins. I’ve wanted to do this forever and she has convinced me… and showed how it’s done.
I got all giddy when I saw this and immediately told Mike that WE MUST DO THIS FOR THE PLAYROOM. While we’re not comfortable building bookcases, we’re comfortable adding molding, which is all that needs to be done here. We can throw some baskets in the lower shelves for toy dumping and maybe even keep some decorative things up high. Ever since I saw this, I cannot stop thinking about it. It was the motivation for our Ikea trip last weekend and why I wanted to get a nicer light.
We have time before we’ll probably do much else with this room since the baby won’t be roaming around in there on his/her own for a while. But it will be nice to store things for the time being and have a room for the baby that’s off limits for the cats. You know, since our house is mostly hardwood now 🙂
I’m on a mission… called make playroom functional and fun for kids, yet pretty for adults 🙂



