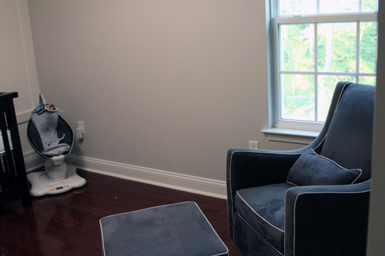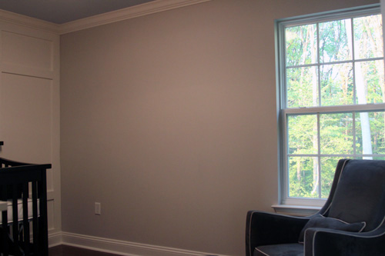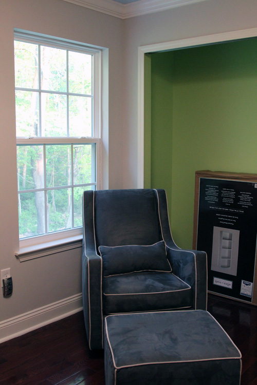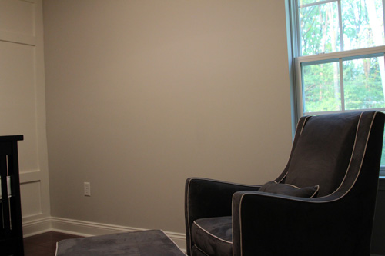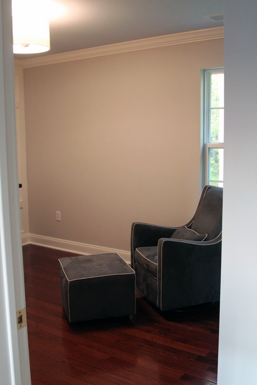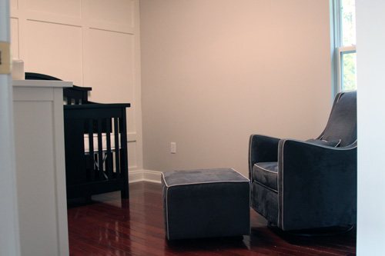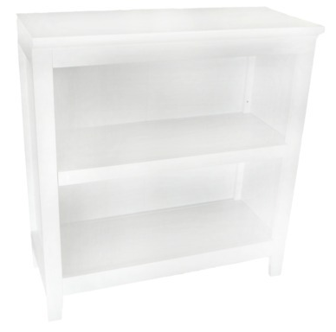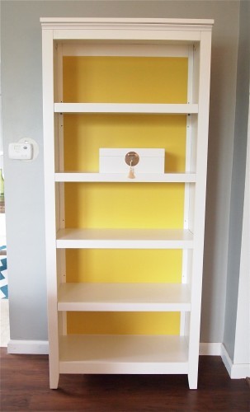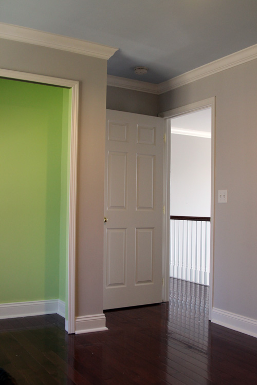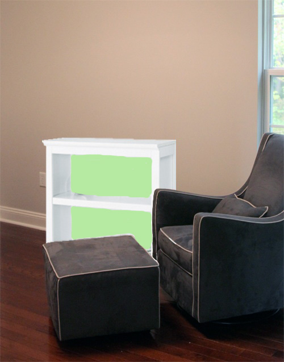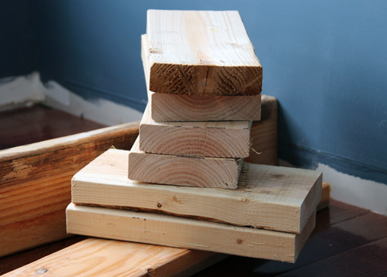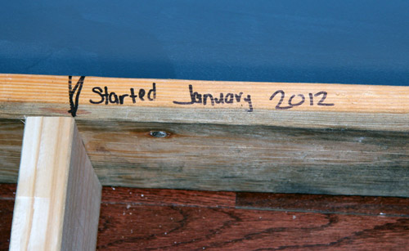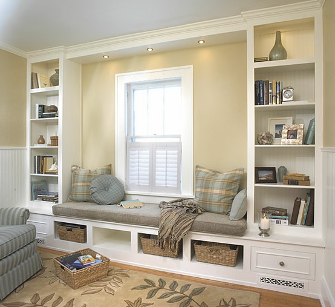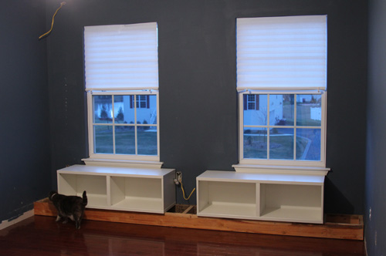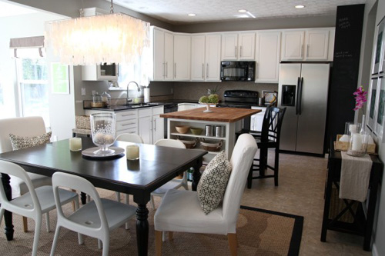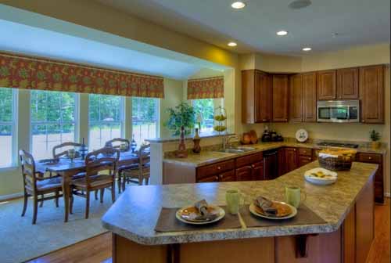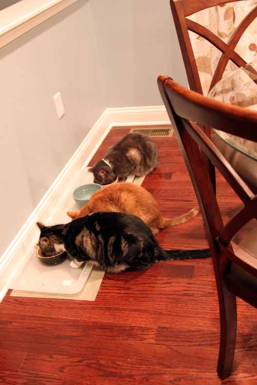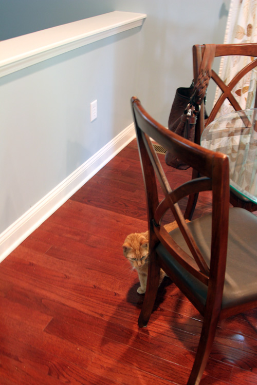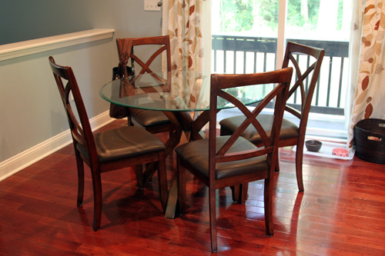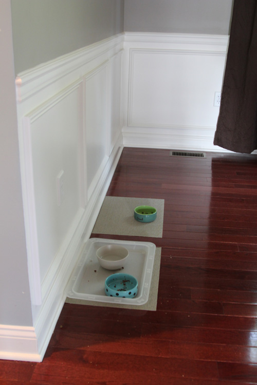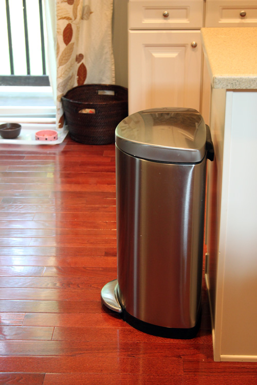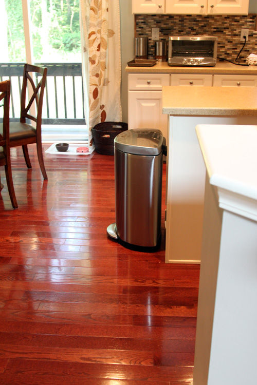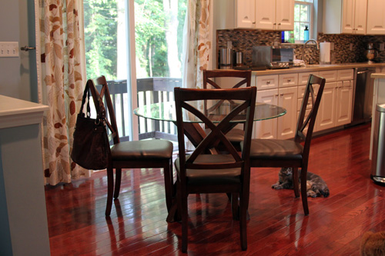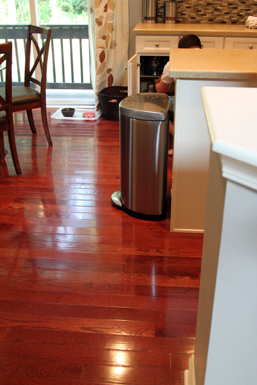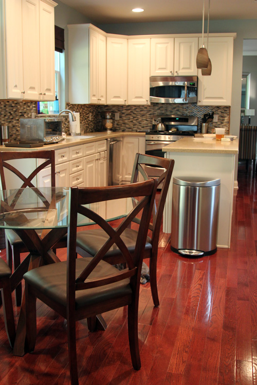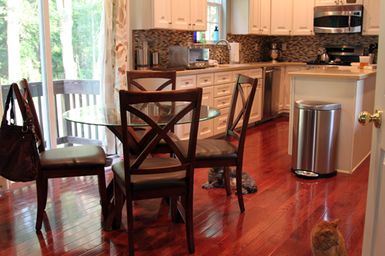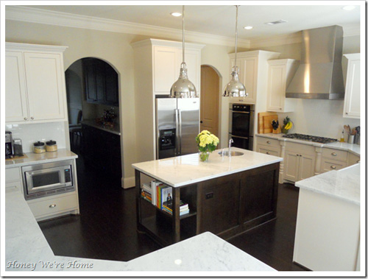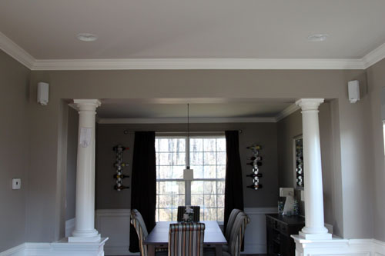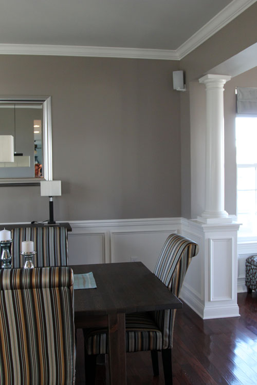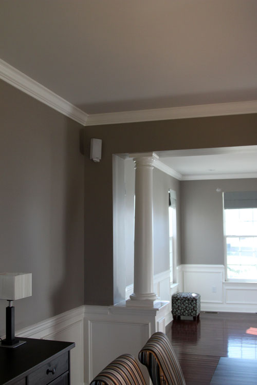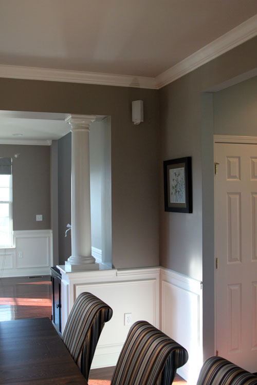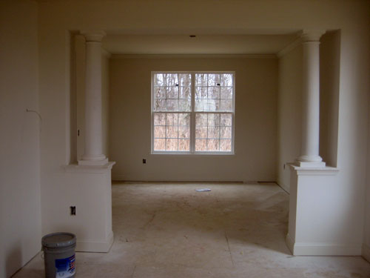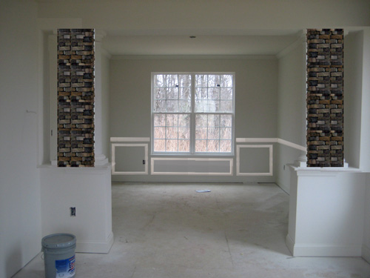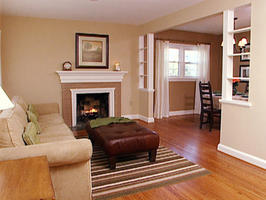The Missing Furniture Piece
Posted by Rebecca, April 25th, 2012
The last time you saw the nursery, the furniture was arranged with the glider in the corner.
Oh and there’s a Mamaroo temporarily in the other corner. We just put it together and wanted to make sure it worked. The point is, there’s a giant empty wall next to the glider.
I was waiting to have the glider to decide what type of furniture to put next to it. I wasn’t sure if we’d want a small table, toy storage, bookcase, etc., but I knew we’d want something to use as a surface to put down bottles and other things. Then we realized how small this room was getting with everything in it…
I had the glider positioned on the right side of the window…
So I just slid it out to the other side of the window.
The good thing about this is now we can get a small bookcase that will be closer to centered on the wall, but still next to the chair. Then we can fill the wall space above the bookcase with a nice gallery wall or something similar.
We measured about how large of a bookcase we’d want after moving the chair. The ottoman does stick out into the room a little bit more now, but there’s still plenty of space to navigate to the crib. As the baby grows, maybe the configuration will change.
I searched the Ikea website and saw that the only short bookcase they had was the Expedit, which I wasn’t crazy about in this room (though we have a black/brown one in the office). I turned to Target and quickly found the Carson 2-shelf bookcase.
The image on the Target website isn’t great, but you get the idea. The dimensions worked, plus I was able to get free shipping and 5% off for using my Target debit card. Since the image wasn’t great, I wasn’t yet sold and turned to Google, where I discovered that this was just the shorter version of this bookcase that Jessie from Cape 27 has that I blogged about last year!
Which of course got my wheels turning further…. not only should I buy the bookcase, but I should paint the back of it green like the nursery closet!
It would look a little something like this…
So I ordered it. It will be here early next week and will make a nice home for some books, a humidifier and a gallery wall 🙂



