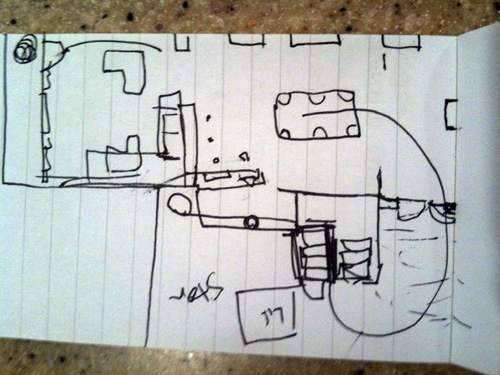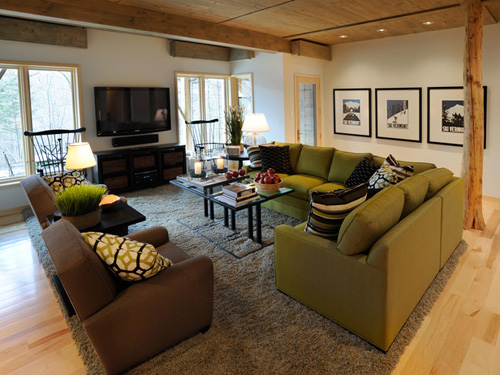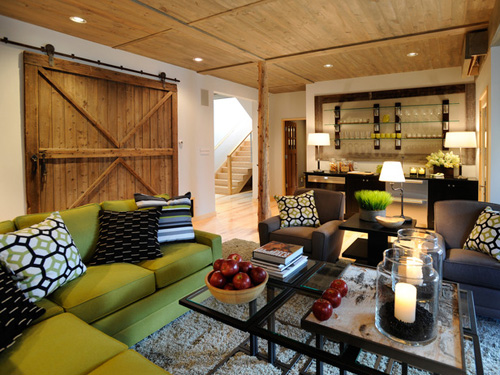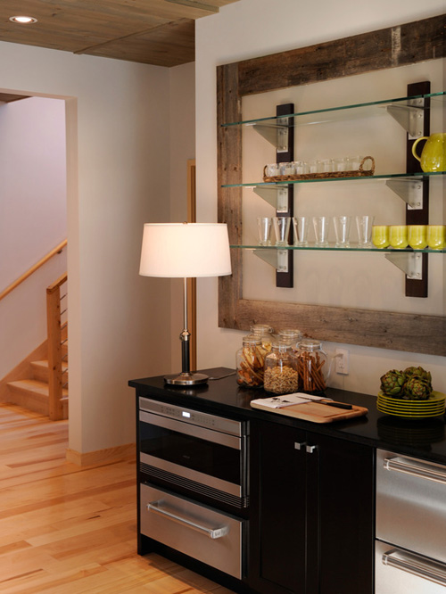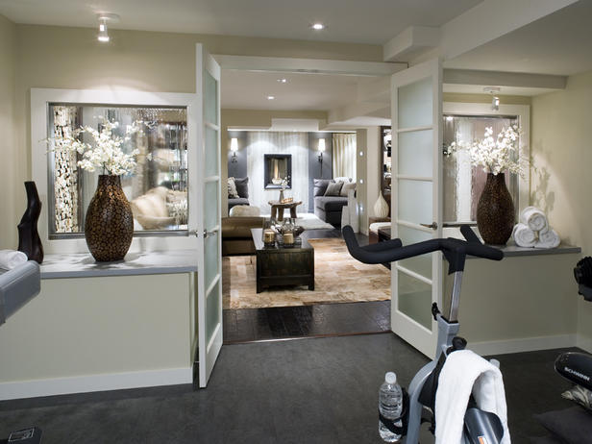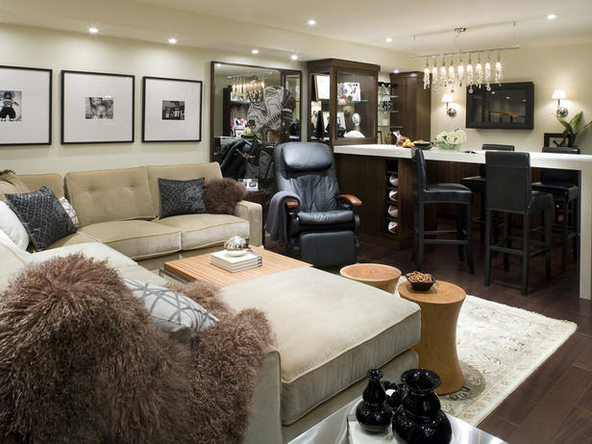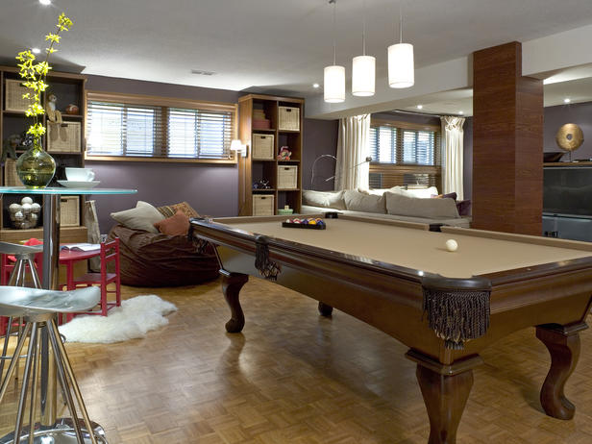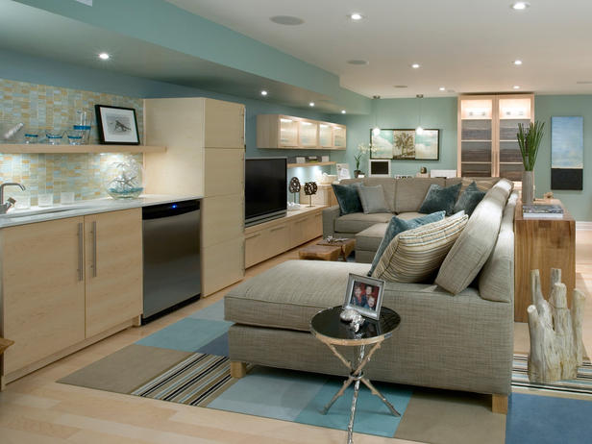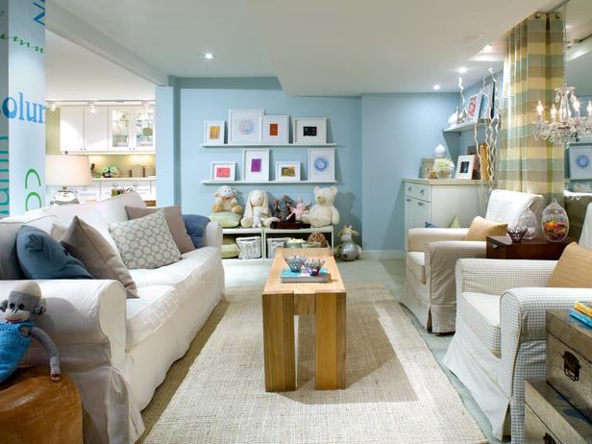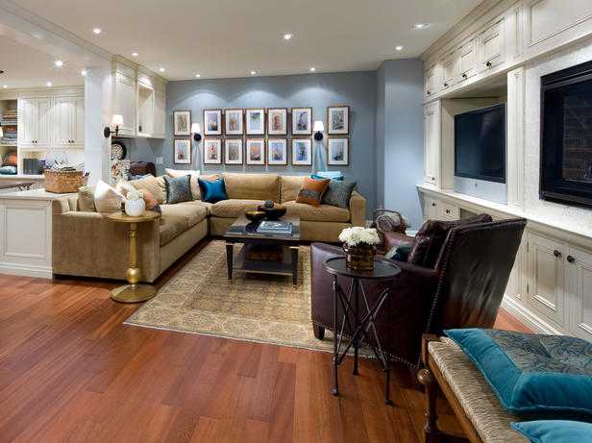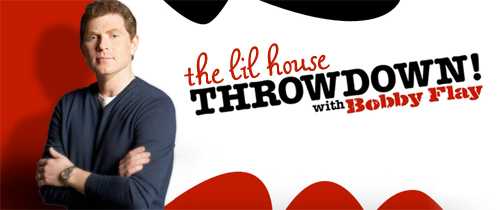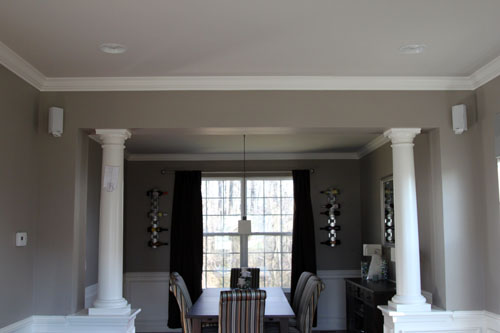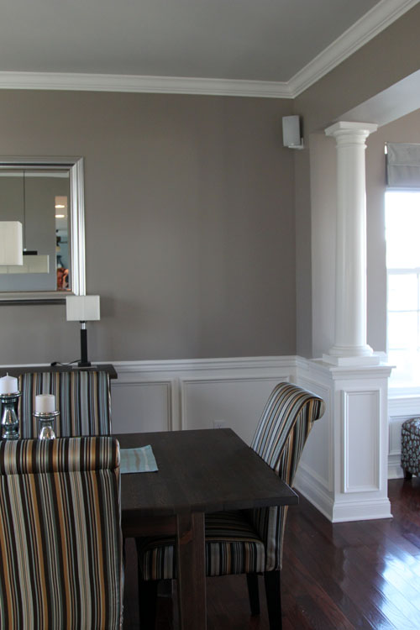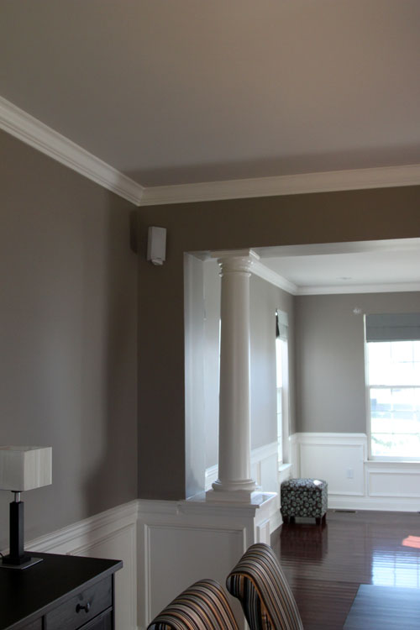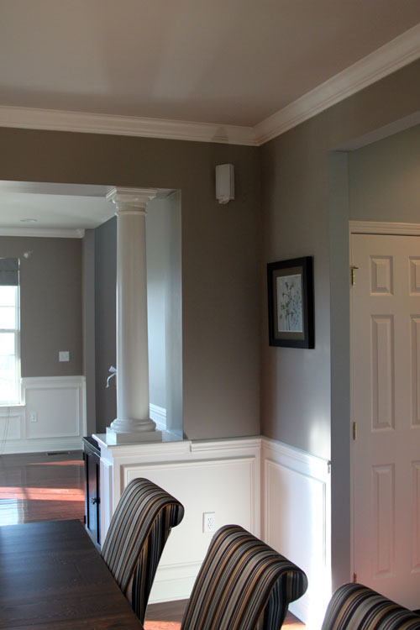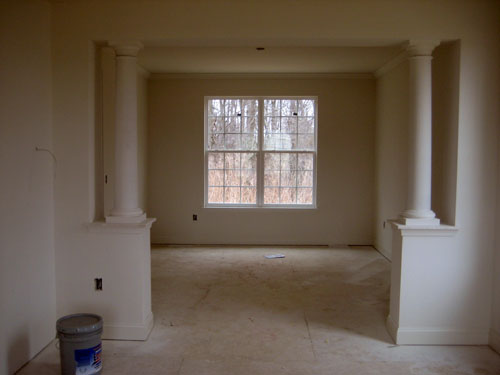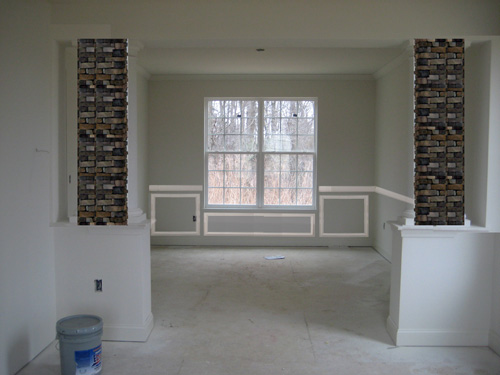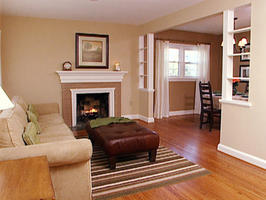Basement Inspiration
Posted by Rebecca, April 14th, 2011
Since Mike has finally introduced the basement, I figured I’d show you a little of our plans for it. We just started to actually have a clue of what we want it to be (other than AWESOME). It started with this floorplan.
Mike doodled this one Saturday night when we were out to eat. I carry around a little pocket sized notebook to jot down blog ideas and whatnot. So when I wasn’t understanding Mike’s idea, he drew this.
I often say how I completely trust Mike’s ideas and well, his sense of style. I would seriously trust him to go to the mall and pick out an outfit for me right this second. I don’t take his suggestions lightly, in fact, I take most of his suggestions very seriously. Though when the situation is reversed, I usually have to talk him into things 🙂
So Mike came up with this floor plan that I probably wouldn’t have thought of and now I had basement on the brain. Sometimes it just takes that one little aspect to come together to finally be able to visualize a space that you have been completely idealess about. Since most of my inspiration comes from HGTV, it’s no surprise that the Dream Home episode brought about another revelation.
Light walls and light floors. Two different concepts for me 🙂
I am also in love with the open shelving in this mini-kitchen/bar area.
All Mike and I really knew about the basement, besides what we wanted to use it for, was that we didn’t want it to look like a basement. I also don’t want it to be dark (besides our theater area). We’re fortunate to have large windows and high ceilings throughout most of our basement and I don’t want to ruin that. The light floor concept came into play when we decided that we’d like to move our litter boxes down there. We use the all-natural (and wonderful!) Feline Pine litter. It is literally finely ground wood chips, which cause me to vacuum our current dark floors at least once a day. It’s very light in weight, and color, and tracks everywhere. It is still much better than that clay stuff that got dust on my floors, in my lungs and stunk horribly! ps- did you know that clay litter supposedly has carcinogens in it? No bueno.
Back to the basement! This week, while we are on a basement kick, Mike sent me a link to none other than HGTV.com and a gallery of basements by Candice Olson. Can this woman ever do wrong? Every time she does a room, even if I hate the color and the furniture, it looks wonderful. Her basements are no exception, so here’s some eye candy.
They are all completely different but share that put togetherness. They all have classy elements (light fixtures, curtains, built-ins, french doors) that most people wouldn’t bother putting in a basement. We don’t have an exact plan yet, since we’re nowhere near ready to start this project, but we know that we want a similar vibe. We have dreams of french doors, bookcases, back splashes and open shelving. And once we put the pool table in place on Saturday? It was another turning point in the visualization of the basement. Finally, something that will be staying down there, that we can physically walk around and get a feel of the size of the space.
But for now, we’ll just keep dreaming up ideas.



