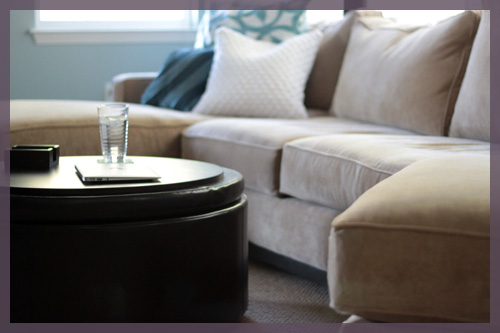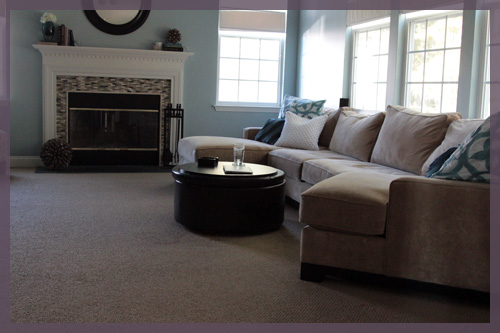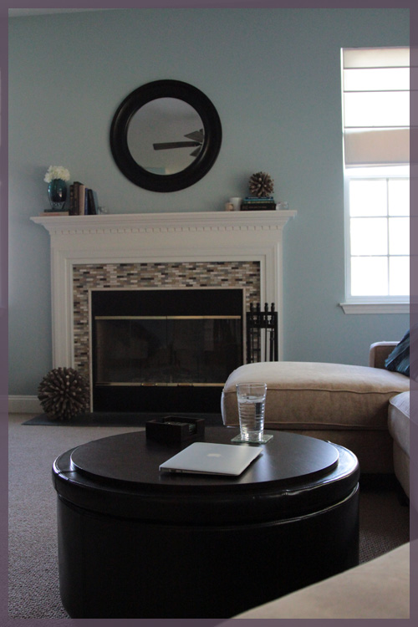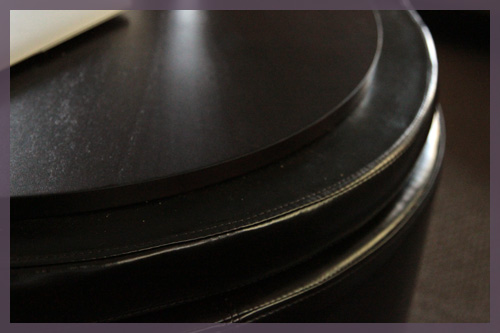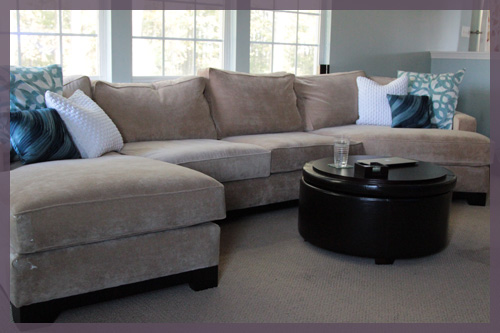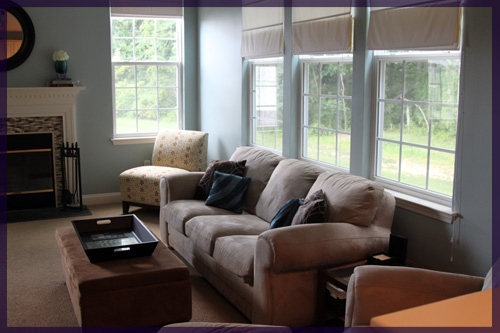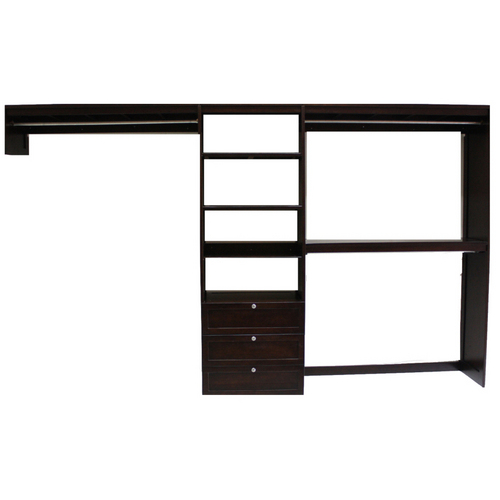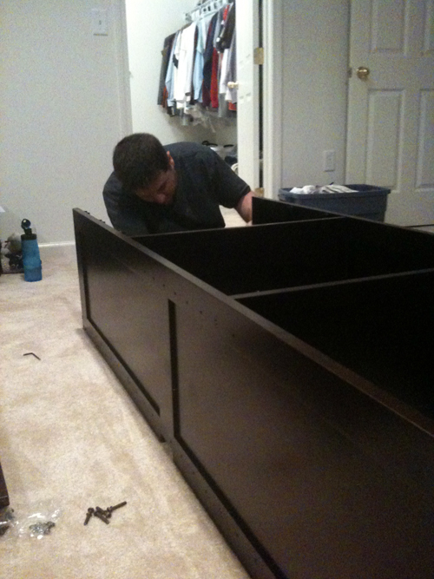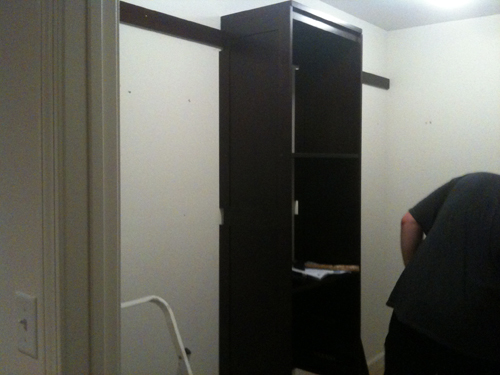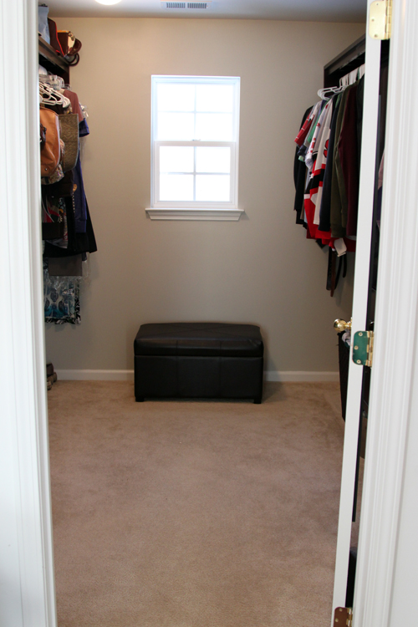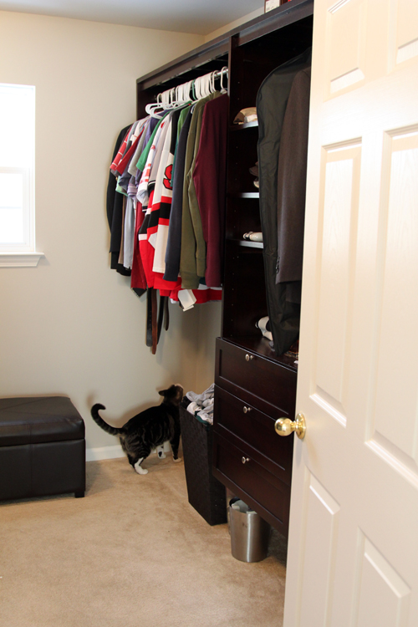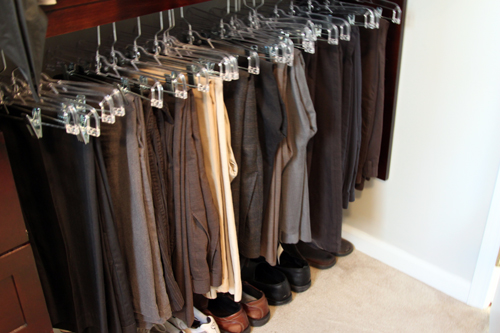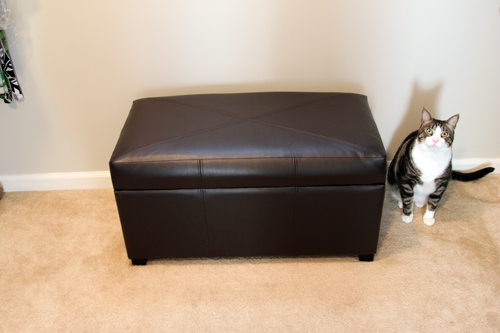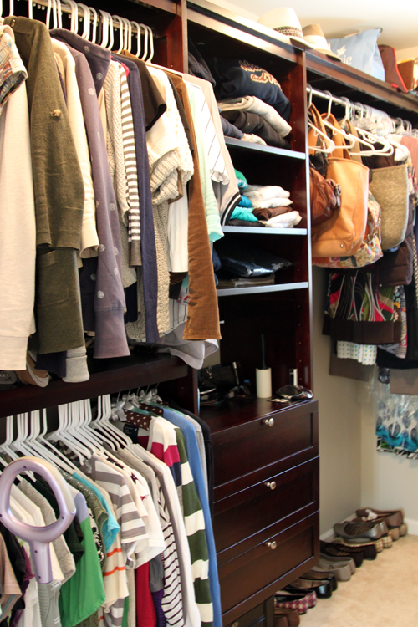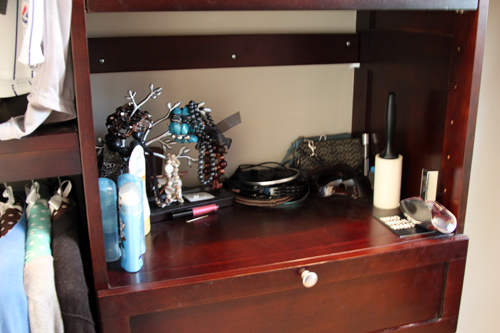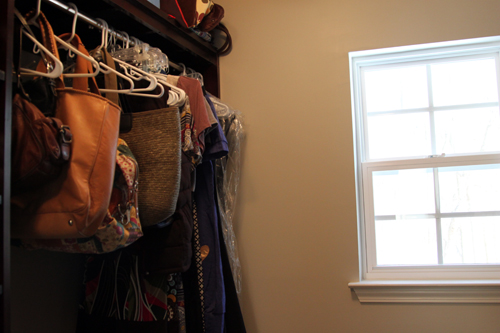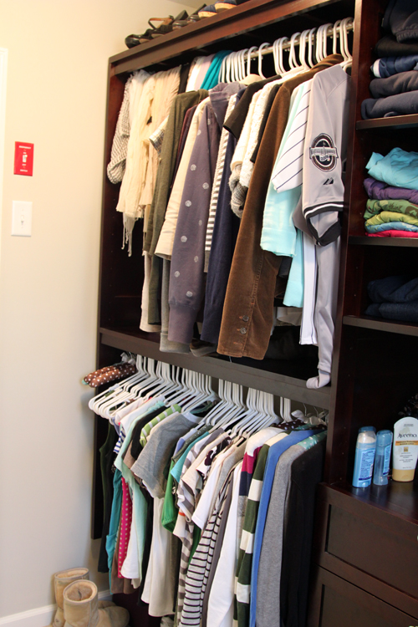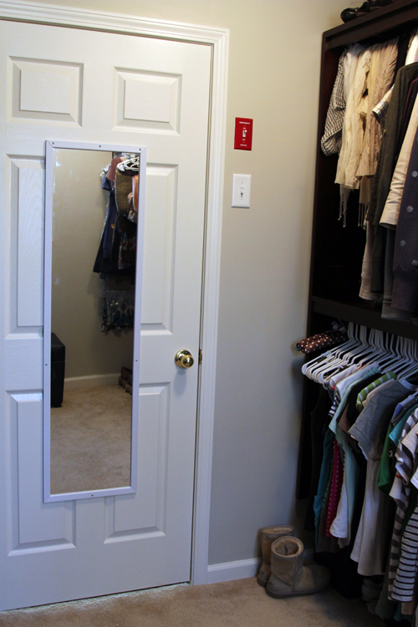Rounding Out The Family Room
Posted by Rebecca, October 24th, 2011
I’m very sad to report that I have no acorn wreath to show you today. I did collect a bunch of acorns, but I didn’t have time yesterday to assemble them. I’ll probably have to glue them on in stages over a few weekends, but I am determined to finish it for Thanksgiving!
Okay, Mike here totally post-bombing (it’s like photo-bombing, but yeah, you get it) Rebecca. We spent most of our time Saturday following this guy…
We were out semi-hiking along a stream and every ten feet or so, we’d here ruffling noises in the leaves. Sure enough, we kept seeing deer! Or squirrels. Either way, we kept getting excited.
After we collected acorns on Saturday, Mike and I swung by a nearby Target to see of the Nolan ottoman that has been sold out of every Target was in stock. Turns out it was! Lucky for us, it was on sale for $139.99, plus I had a $5 off furniture coupon I got at the register during my last visit and I used my Target debit card for an additional 5% off. $169.99 online price? Pssh take that, Target 🙂
I wanted this particular ottoman because it was a) a storage ottoman, b) round, c) flipped to a wood top, d) inexpensive. My cats love wrecking ottomans and I knew the faux leather would be less appealing to them. The storage is key for us since we are those people that cannot lay on the couch without being wrapped in a blanket. I hate just laying blankets/throws on the couch because the cats will sleep on them and I will never get my blankey back. Sort of like how I let Darwin sleep on the cuddler portion of the couch once and I have never sat there again. It’s his spot and we dare not sit there….
Anyway, the pictures!
No, I didn’t stage the ottoman, that is my actual drink and laptop. I figured I’d keep the pictures realistic 🙂
I love how the round shape compliments all of the straight lines in the room….
…But yet provides some symmetry to the round, dark mirror over the fireplace.
The hard top was a selling point for us, since we always have drinks and need somewhere to put them. It’s hard to tell in pictures, but the wood top is a nice rich brown color.
I also like that the dark color of the ottoman balances all of the beige fabric in the room. I read a lot of designer’s blogs and magazines and I know that top pet peeve of designers is too much beige. And I still did it anyway. We are not easy on our furniture/carpets and we have 3 cats. Medium tones are necessary unless I want to vacuum and lint roll fabric all day long. So instead of having an impractical couch or flooring, we decided to balance everything with dark toned woods, textured pillows and colorful curtains (which we have to rewire some things to hang).
Now we just need some end tables since the couch is so huge that I can’t possibly reach my drink from the chaise or the cuddler. The hunt has been on, but I haven’t seen anything I like. Oh and incase you’re wondering, our previous storage ottoman is now living at the bottom of our bed. Here’s a picture from August, isn’t the family room looking way less cluttered already?
Though I can’t lie, I miss that old couch 🙁 A couch that comfy comes only once in a lifetime. Just ask Macky, it’s now his personal couch in the formal living room, he sleeps on it every single day 🙂




