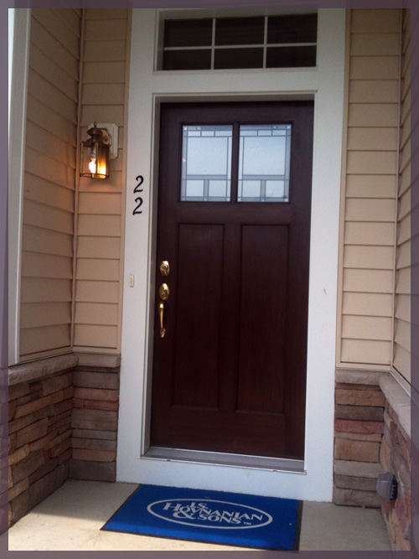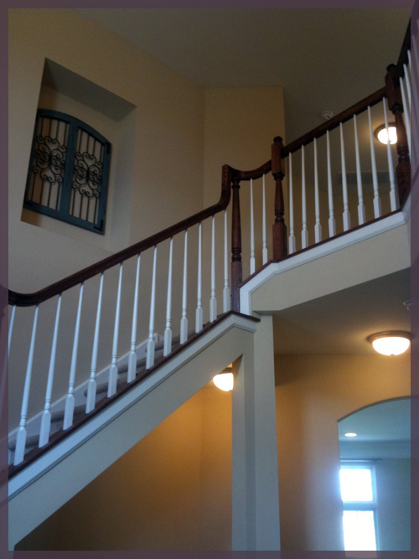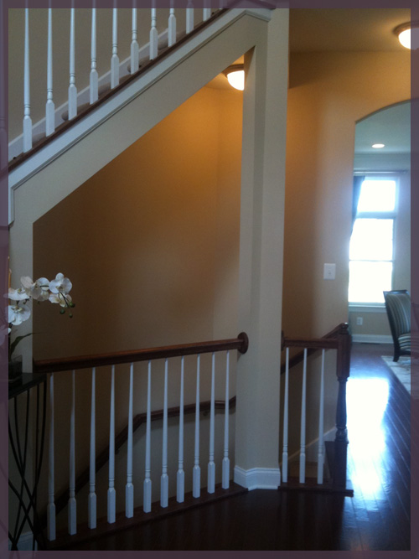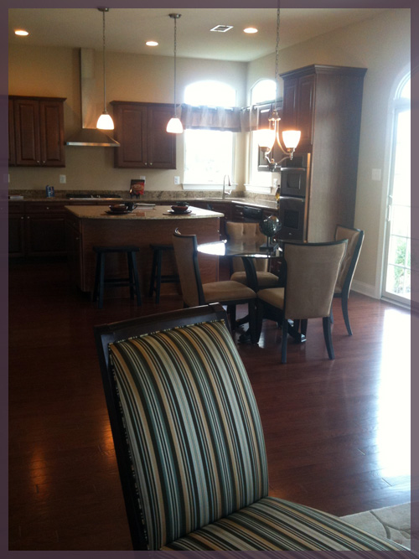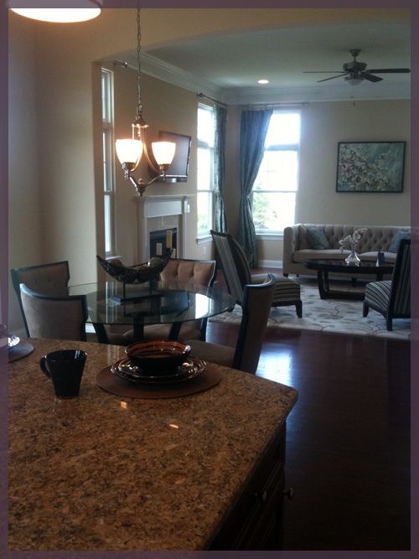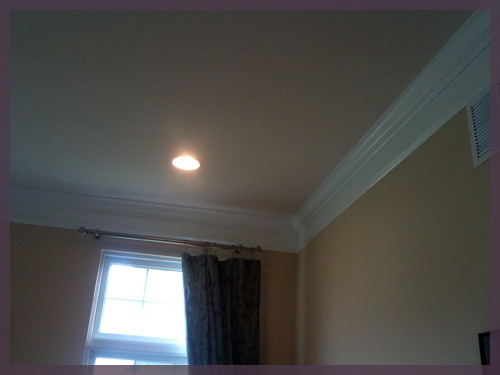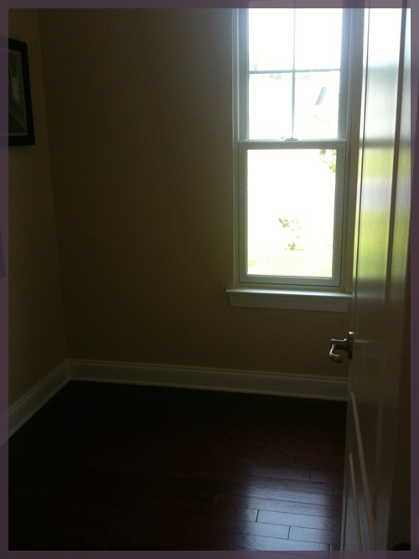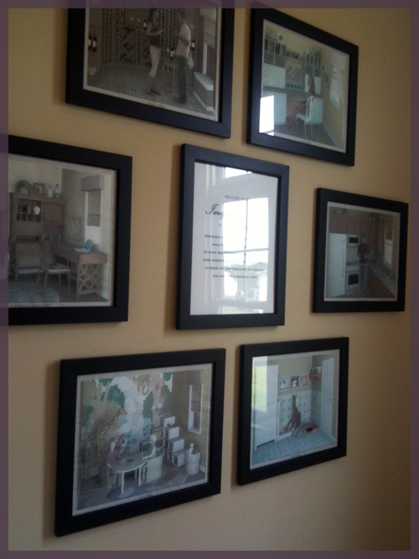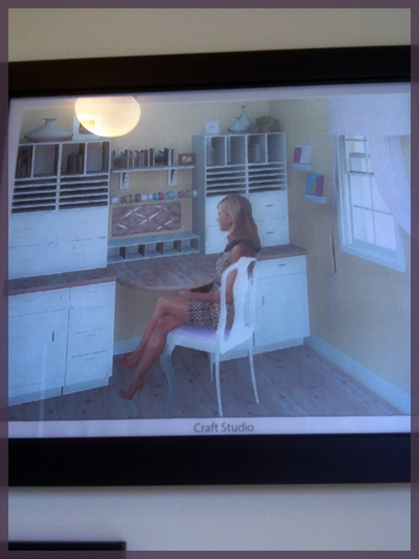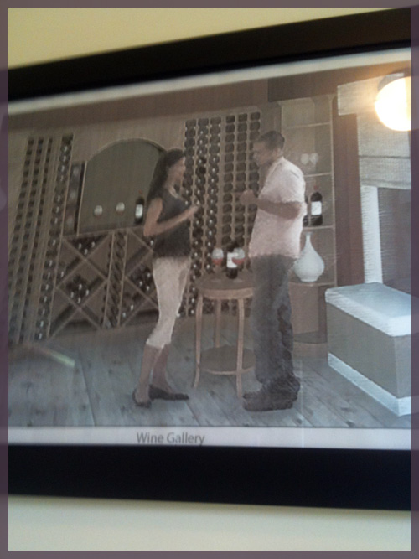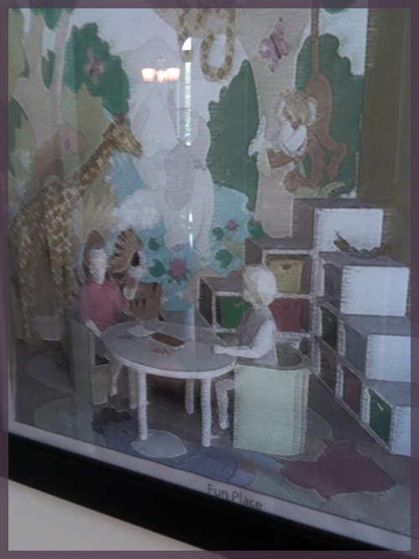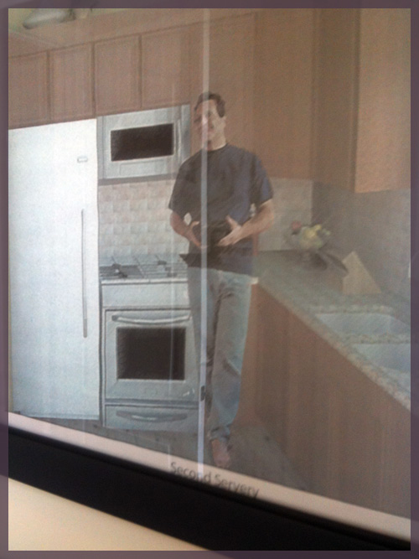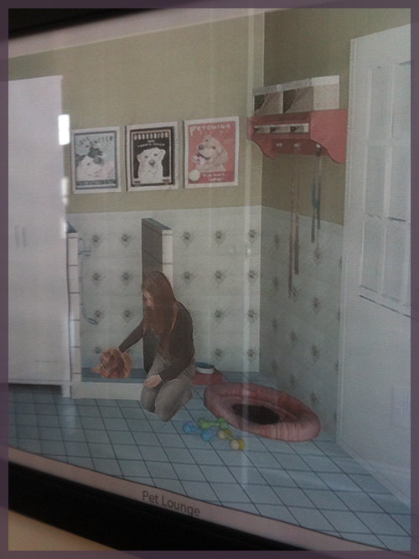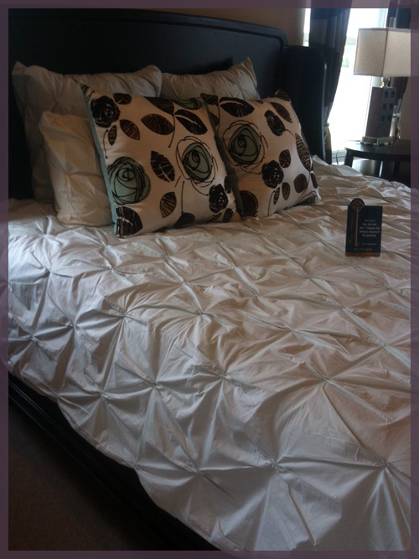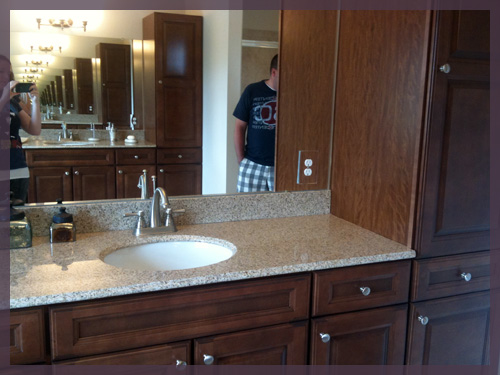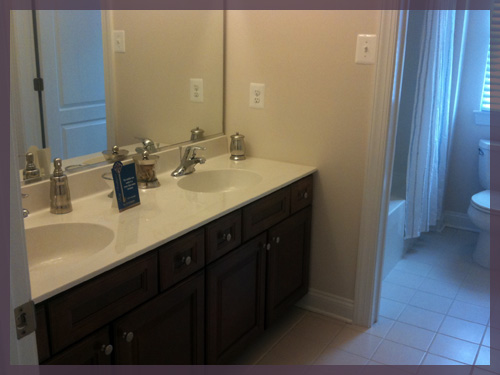Modeling
Posted by Rebecca, August 15th, 2011
During our staycation last week, we finally got around to swinging by a local model home we’ve wanted to check out. No, we aren’t planning on moving, we just love house hunting. I think we also like feeling justified in buying our house by seeing what else is around. I’m that person that types random cities in Realtor.com and just looks for the house with the most pictures. So far our house is still our favorite 🙂
We went into this model not expecting too much. I knew the homes didn’t have much land and I wasn’t thrilled with the exteriors. I didn’t even plan to include our little real estate outing on the blog, but I loved the floor plan of the house we saw. Plus this house had some major perks as standard: 10 foot ceilings downstairs, finished basement included, hardwood floors, entire downstairs and upstairs hallways painted in a color of your choice, granite counter tops, fully sodded lot. After we walked through once, I had to go back through with my iPhone and snap some pictures. The house was super bright, so please excuse the poor quality in some of these.
First, the front door was wood and oh so charming.
Then, the entryway. Not entirely different from ours, but with one major difference- the basement stairs were also open.
I have never seen anything like that before and thought it was a great idea!
Through the entryway was a family room that opened to a kitchen/nook area, probably my favorite part.
Our floor plan is also open, but as I’ve mentioned before I am seriously disappointed that there is no room for stools at our island. We were told there would be space (since there was no model of our house when we bought it) and after we moved in, we realized it would be way too tight. And with that, my stools at the island dreams were crushed. Otherwise, I guess we have a similar vibe going.
The family room had what appeared to be thick crown molding. Upon further inspection, we realized it was just regular crown molding with a half round piece of molding under it. The space in between was just painted white- totally doable in our living and dining rooms! 🙂
I just realized I lied to you. The family room/kitchen combo was not my favorite. My favorite room was the imagination room. No, I am not Willy Wonka, this house really had an imagination room instead of a formal living room. It was very small, but it was left open… to your imagination.
On the wall they offered some suggestions for what you can do with this room…
Craft Studio!
Wine Gallery!
Fun Place! Yaaay!
Second Servery! (Is it me or does this sketch make it look like a man-kitchen? Is this a new trend?…)
Pet Lounge!
Guess which one I would use? And why I loved this floorplan?…
…Pet Lounge. Or as we call it around here, A Place To Put The Litter Boxes. They are currently in our laundry room and I would love the separate the spaces. I hate hanging out in their bathroom for more than 5 minutes at a time, especially since Macky has no shame and will not wait for me to leave the room to start his business. This is why I have never even taken a picture of the laundry room, nevermind post it here.
Onto the upstairs, which wasn’t fully staged so the only room I have pictures of is the master. I loved these blue flowery pillows and white pintuck comforter on the bed. Probably too girly glam for Mike though 🙂
I loved the mass amount of storage in the master bath…
Hey look, it’s a rare glimpse of Mike and I 🙂 I recently realized that I am that person with no pictures of myself on my blog. I’ll work on including more than just my elbow in the future, but the focus here should be how each vanity has that nice tall cabinetry on the side. I would diiiiie for that.
Finally, on the topic of bathrooms, the hall bath had a nice little feature I wish we had. The vanity was separated from the shower/toilet by a door. I’m sure our future children would appreciate that.
We were really impressed with the floor plan and the little perks, though we love the exterior of our house and our larger lot more. As we were leaving, Mike said something interesting… we had looked in this development during our house hunt. We only drove through and left because the homes were so close together. So I guess we didn’t love the floor plan too much to choose it over our current place.
Lil house wins again! 🙂



