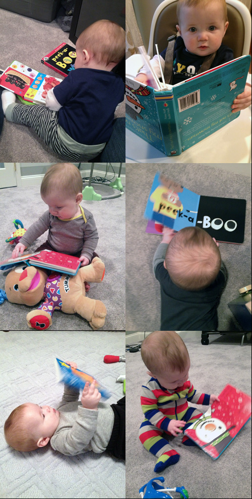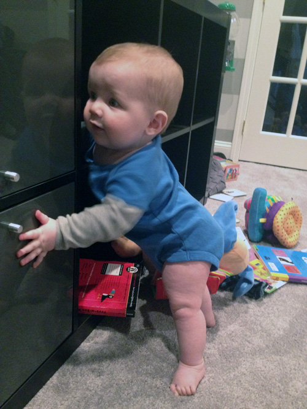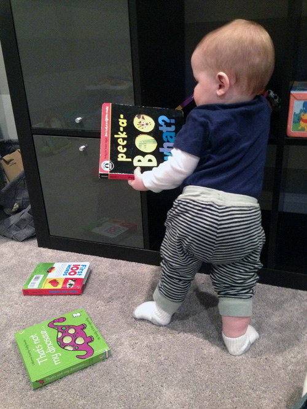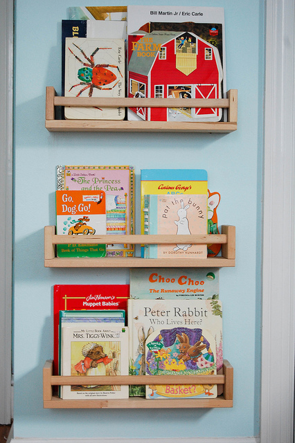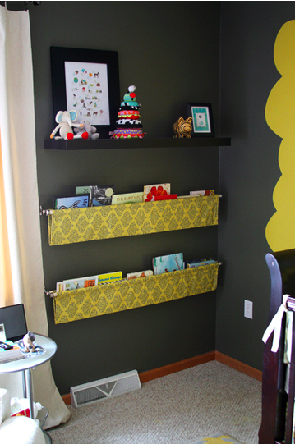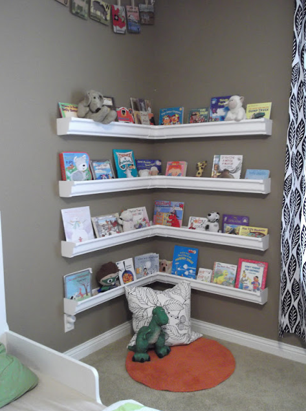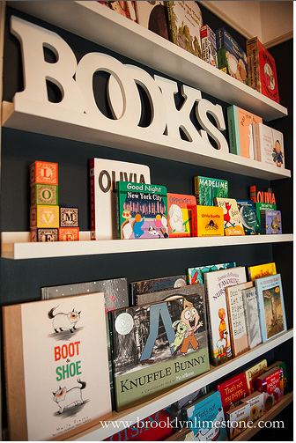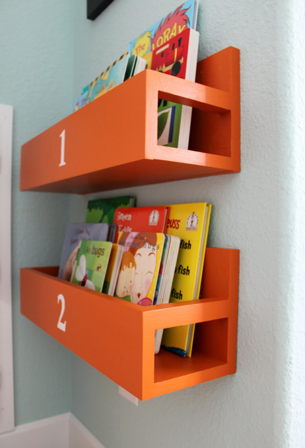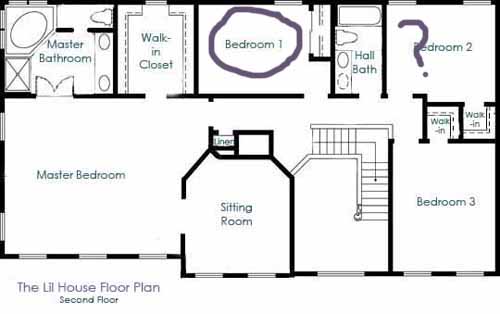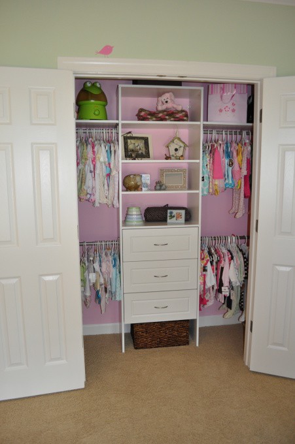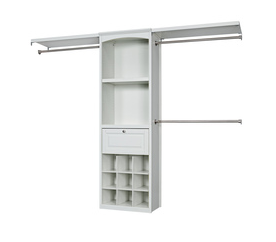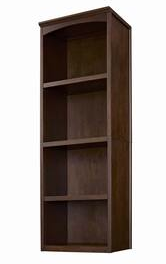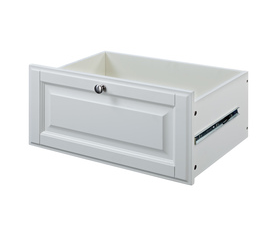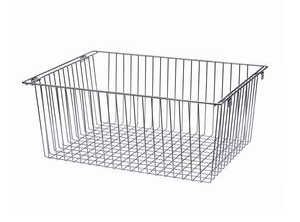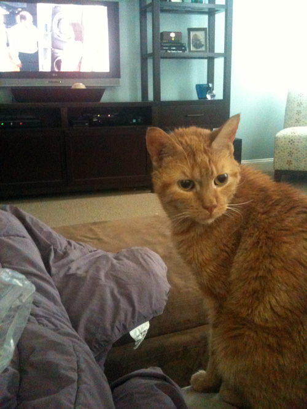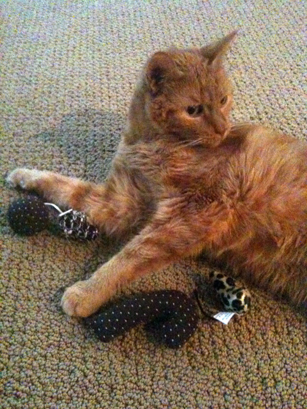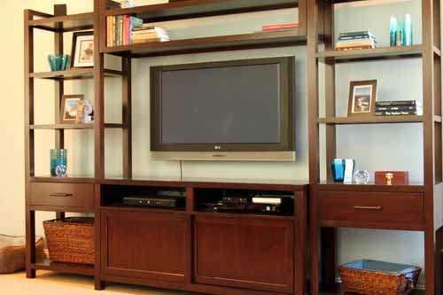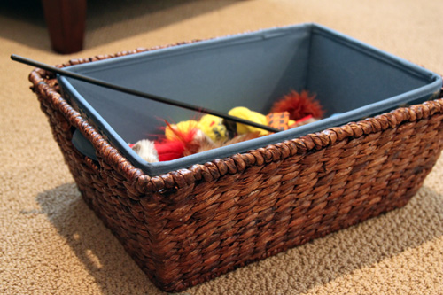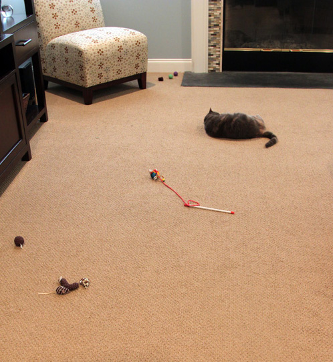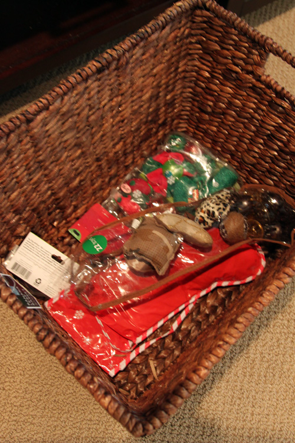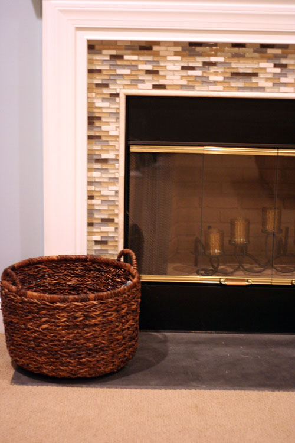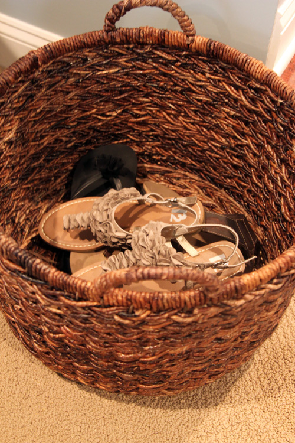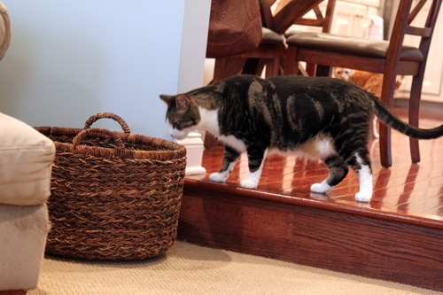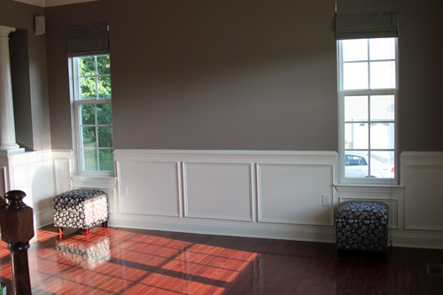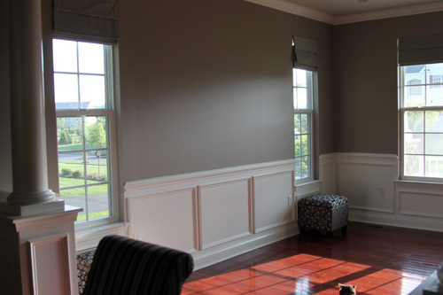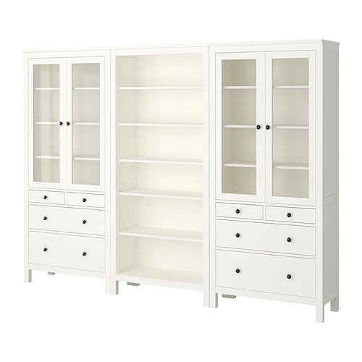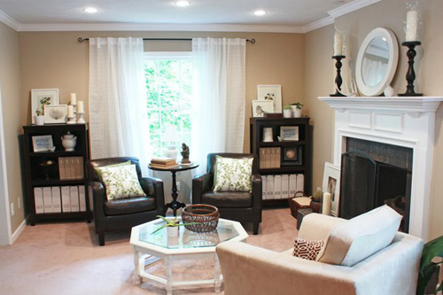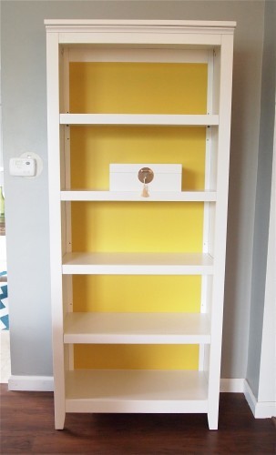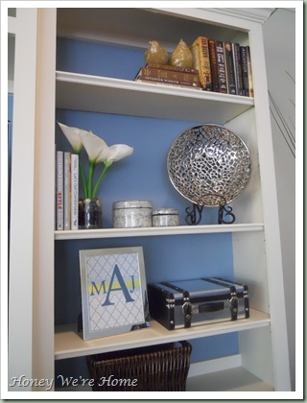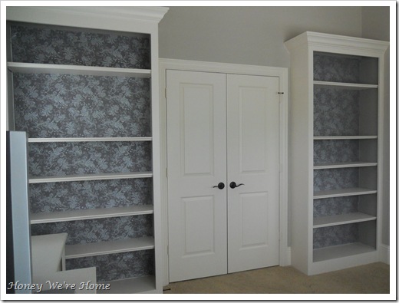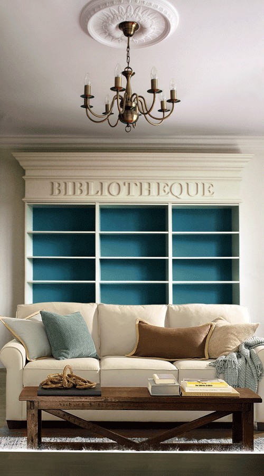No, I’m not talking about the Office with Andy Bernard in charge (which just isn’t the same, btw), I’m talking about the office we plan to move upstairs that I mentioned here. I’ve blogged about how I’d like to build a window seat and Mike posted about how he’d like to do some dramatically large lyrics on the wall, but other than that we haven’t told you much. We have received an estimate to continue the hardwood flooring we added to our hallway and master last year into the remaining 3 bedrooms. That would mean that our entire upstairs would be seamlessly full of this…
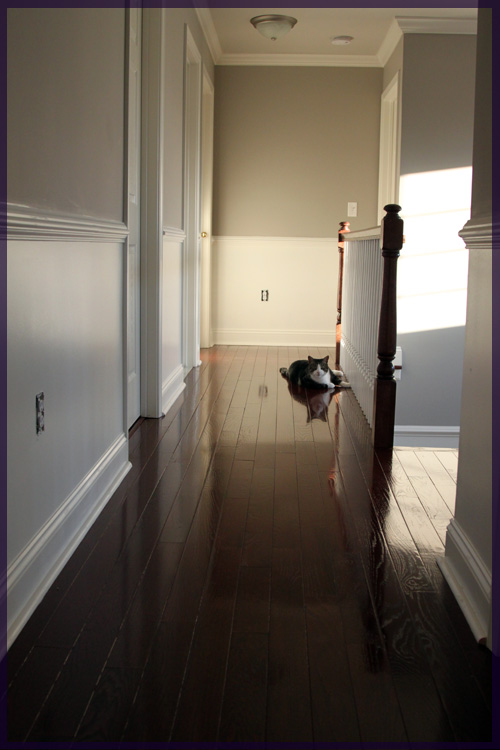
This was our plan all along, we just tried to break up the expense over 2 installs. Since we’re getting serious about moving the office, we figured the carpet should go before we do so. Macky looooves shredding that particular type of carpet and whenever he weasels his way into one of the spare bedrooms, he immediately goes to town. This would probably drive us crazy after about…. an hour of sitting in the new office.
Then we bought a couch and a tv so the addition of the floors got put on the back burner. We like to only tackle a major expense at a time, so we’ve decided to wait until November/December to add the floors (depending on our contractor’s availability). In the meantime, Mike and I have been scouring Pinterest for some inspiration. Yes, Mike sneaks on Pinterest and sends me links to things he likes quite often.
First, the chalkboard walls. We want chalkboard paint walls behind our desks. We’re both desperately missing a space to jot down notes, code and to-do lists in our current office and chalkboard paint is the natural choice.
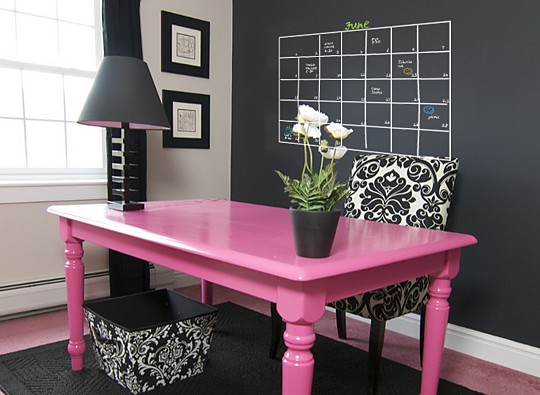
(from Craftaholics Anonymous via Pinterest)
I love the clothesline for inspiration pictures in this one, though I’m not sure it’s chalkboard paint, it could be!
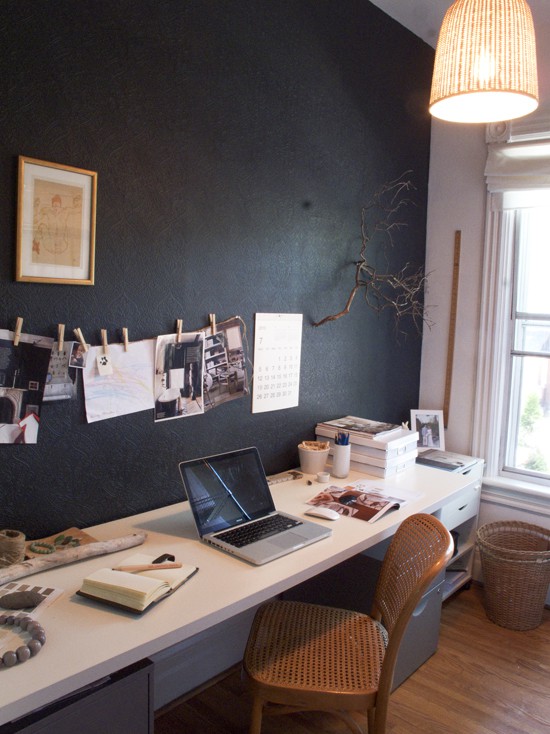
(from The Marion House Book via Pinterest)
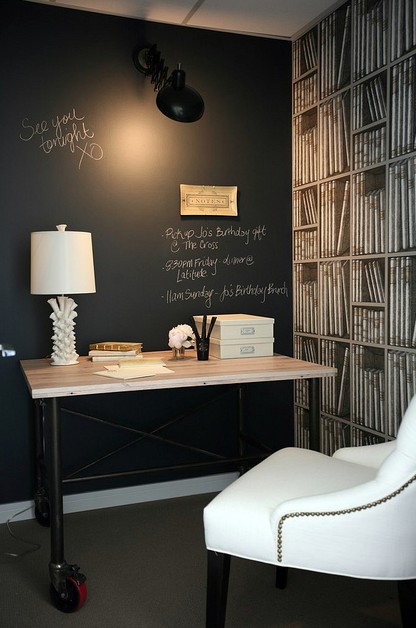
(from Decor Pad via Pinterest)
And the classic chalkboard calendar from good, ol’ Martha.
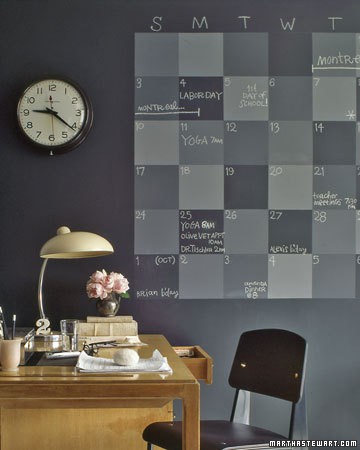
(from Martha Stewart via Pinterest)
Other than giant chalkboard walls and a built-in bench, we’re not entirely sure what we want to do with the rest of the room. The room is so large that it’s hard to visualize and I’m afraid we’ll end up with 2 smallish desks floating in the center of two 15 foot walls. Then today, Mike found a few ideas that I think can work for us.
First, some wall cabinetry flanking either side of the desk to break up the large chalkboard wall…

(from Blueprint Bliss via Pinterest)
Second, maybe some high, open shelving to keep the “backsplash” area open for chalkboard writing.
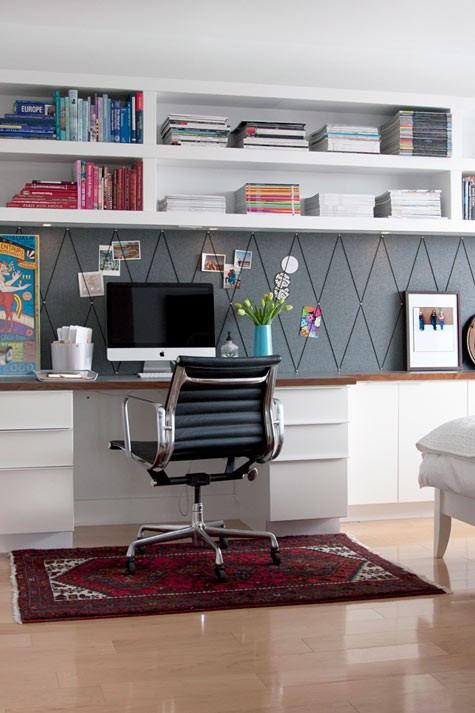
(from Design*Sponge via Pinterest)
Furthering the open shelving look, I like the idea of doing just one continous shelf around the top of the room. Sort of like the top shelf in this picture…
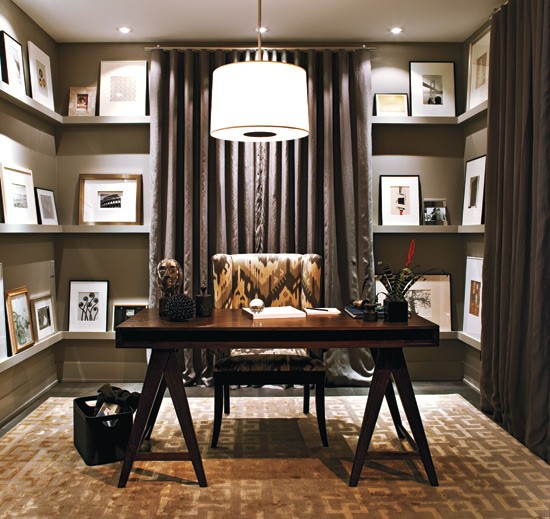
(from Marcus Design via Pinterest)
Whatever we decide, the change will likely be gradual. I know Mike wants to get settled into the office quickly, but we’ll still tackle one project at a time and see where the room takes us. We just know we want it to be streamlined, clean, full of storage and uncluttered. We’re currently having a serious paper issue in our office. Meaning that, Mowie chews paper… in our office. She ate my softcover, rented textbook last night. Needless to say, we’re reaching our limit with storage-less desks and we’re looking forward to some new solutions 🙂
