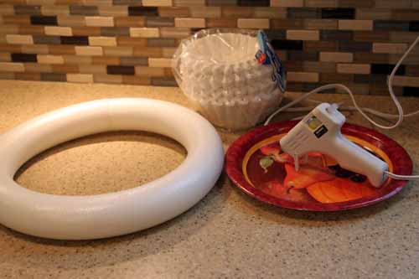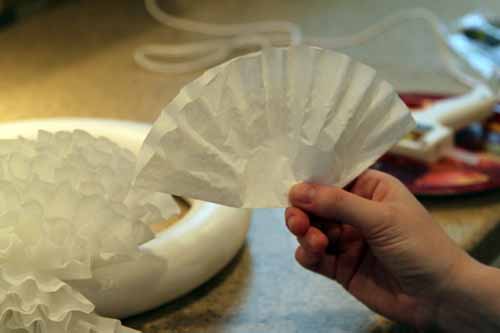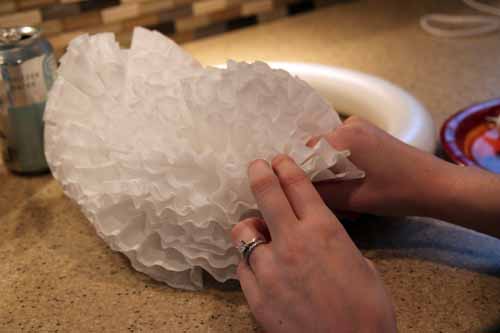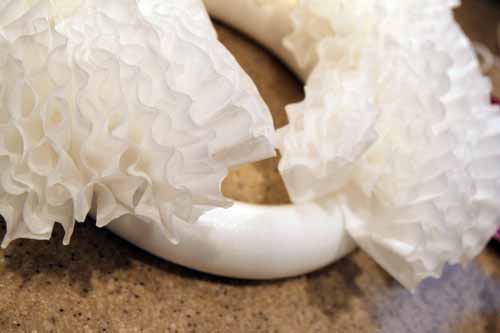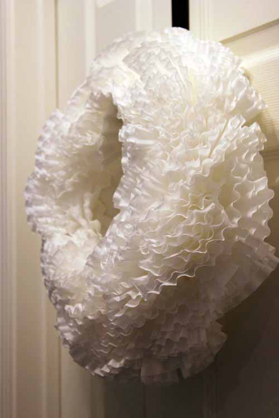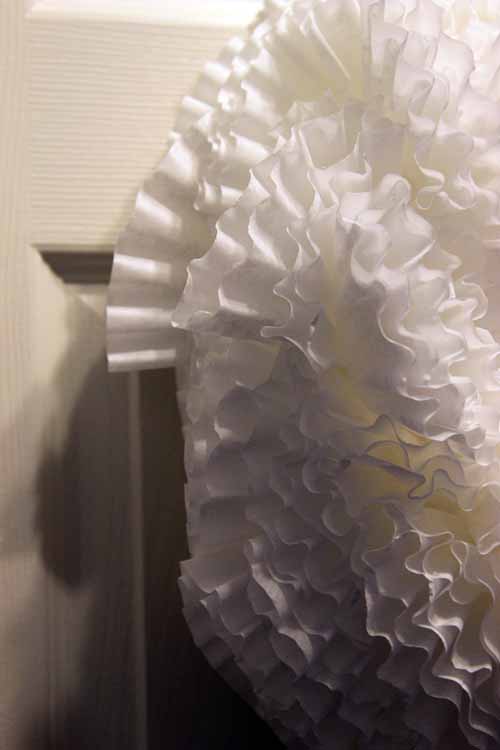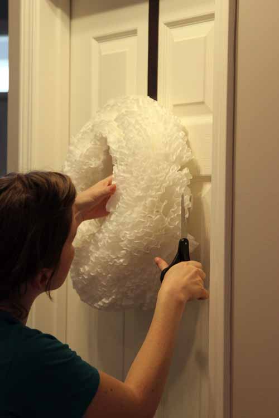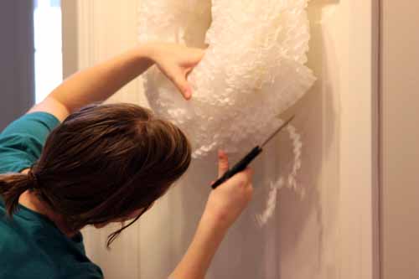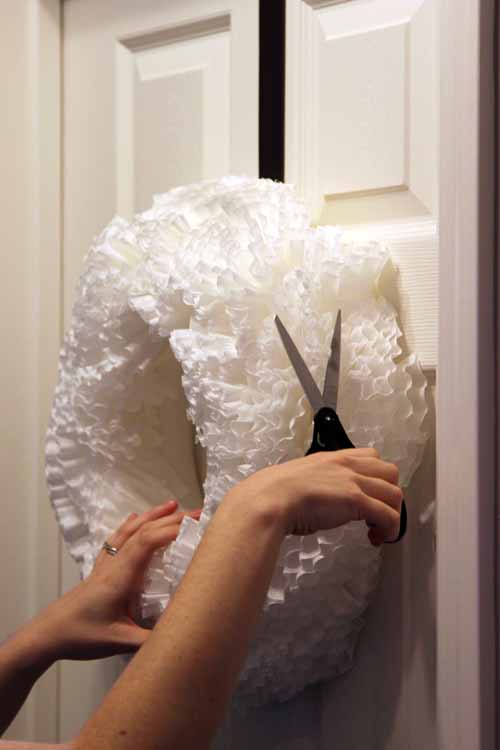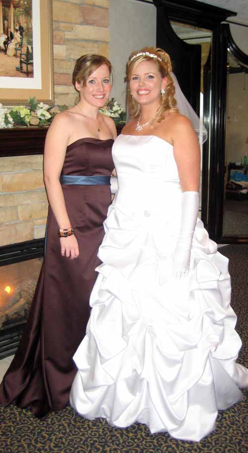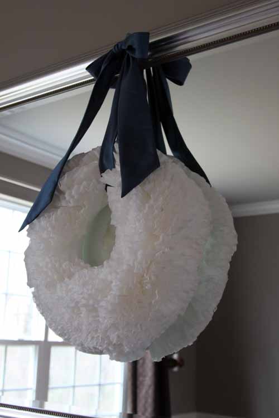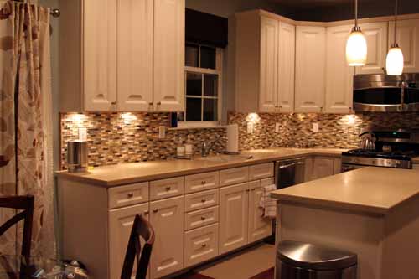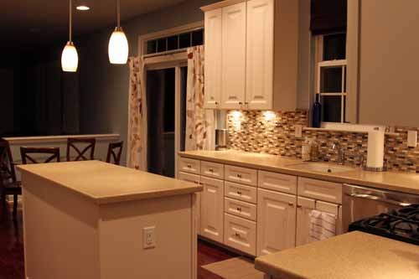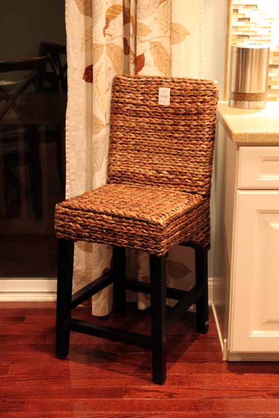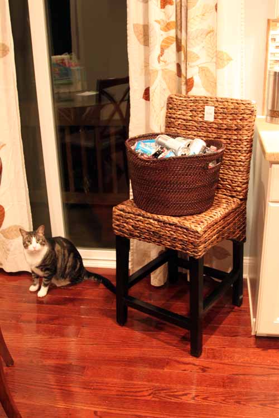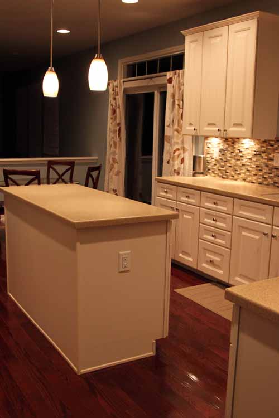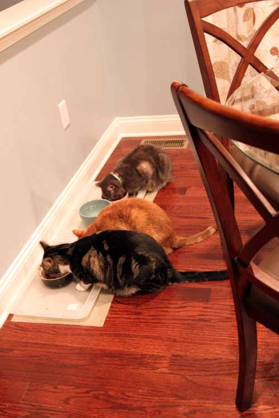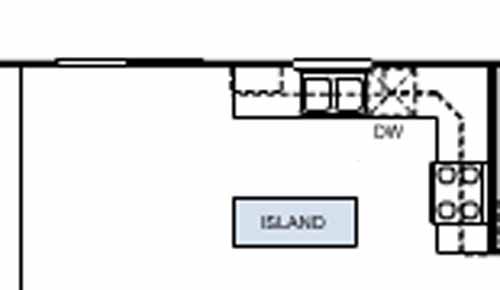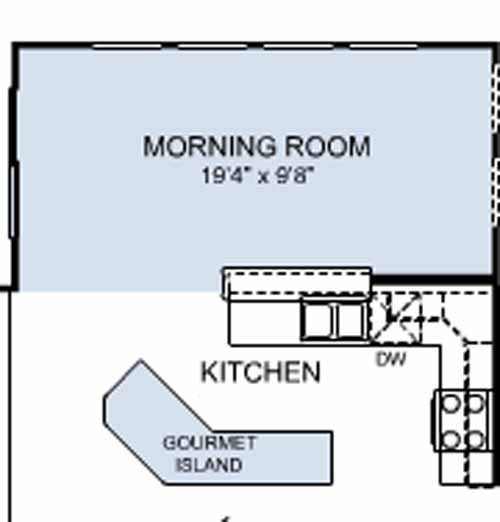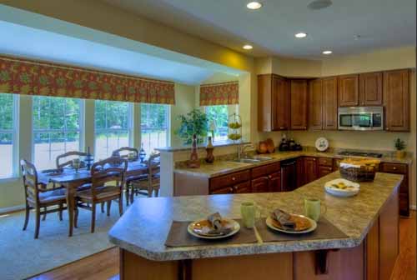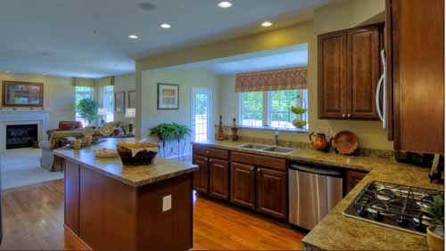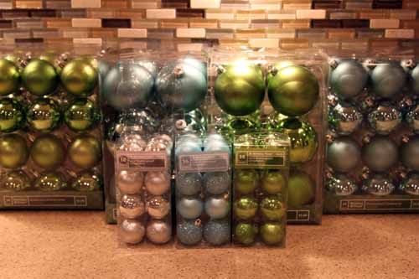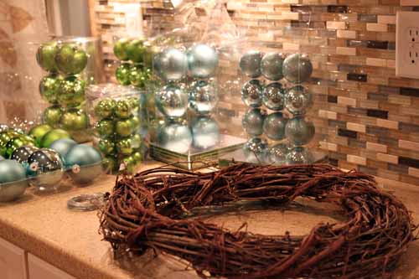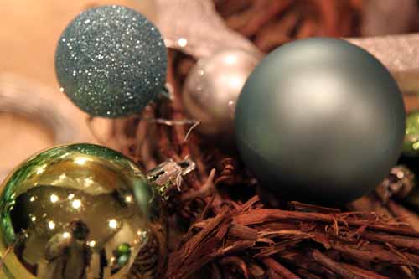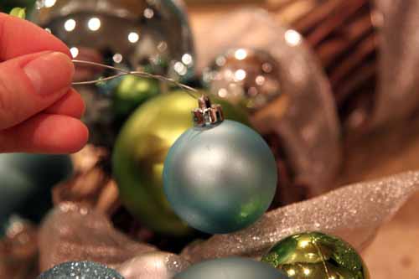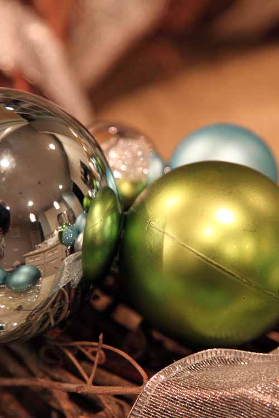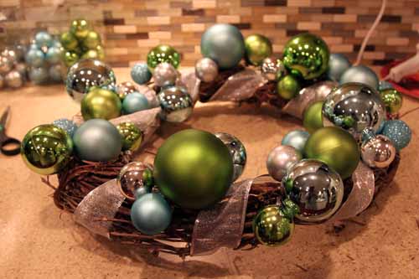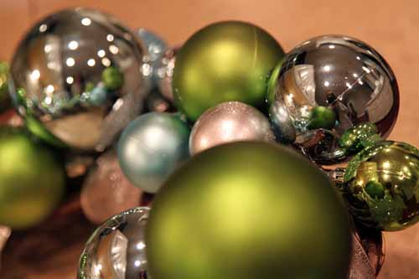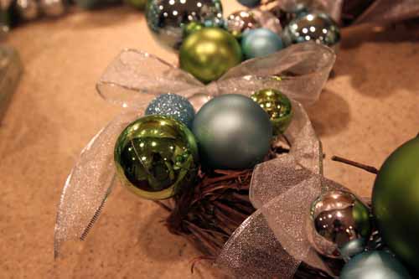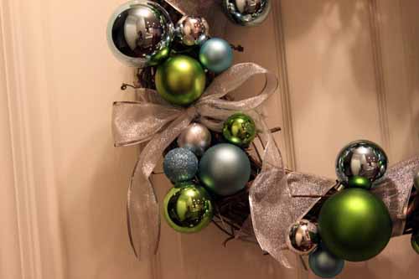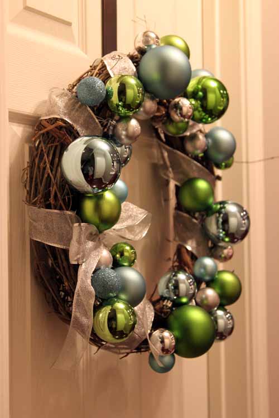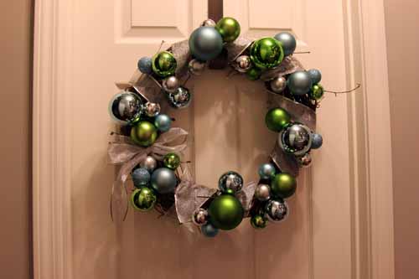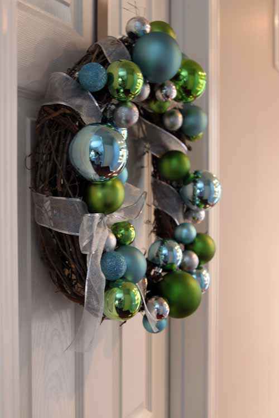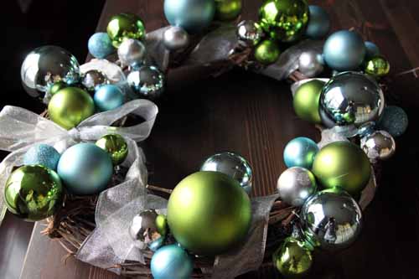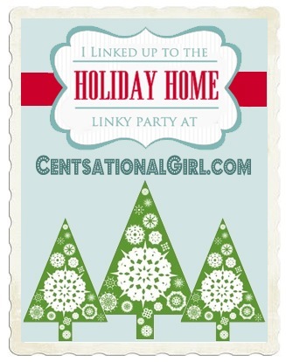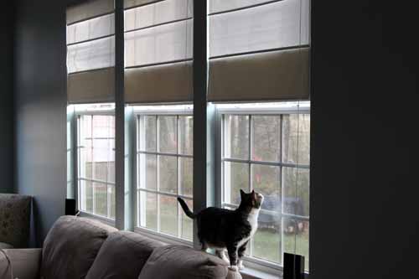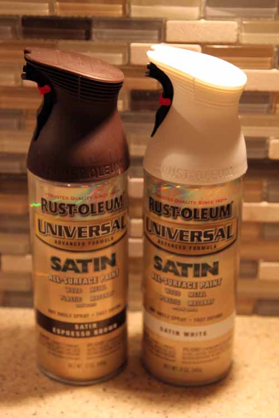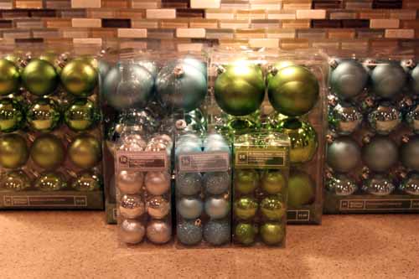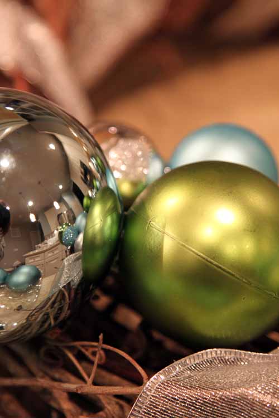my indoor wreath
Posted by Rebecca, December 12th, 2010
You’ve already seen my outdoor wreath and since it didn’t satisfy my wreath craving, I decided to make an indoor one. I love very simple wreaths made out of interesting elements, so when I saw that The Nester and Decor Chick! made wreaths out of coffee filters(!!) I just had to try!
The ingredients…
Wreath form, coffee filters, glue gun (mine’s a cheap-o $2 one)
The method…
Fold in half
Then in half again
Stick a dab of hot glue on the bottom corner
Then add it in!
Keep adding until it’s nice and full
I didn’t have much of a pattern going, except that I tried to keep most of the lines following the shape of the wreath form. I really just filled in until it was big and fluffy.
Now my new buddy needed a serious haircut.
So I kept him hanging to give him a trim, since it was a better view than laying him flat.
Um please excuse my hair in these pictures, I didn’t leave the house today….
Hair cut complete! Now I had to figure out how to hang this thing. I decided to use a sash I had worn as a bridesmaid in my friend’s wedding. Thank you David’s Bridal for this pretty blue!
So I wrapped it around the wreath, marked off the length I needed with a rubberband, oh and I ironed it using my hair straightener…
I wanted to hang it on our dining room mirror, but I had no clue how to go about it. Then I remembered we had some silver command hooks I bought for my side of the closet but hadn’t used yet. So I stuck one to the mirror and hung my wreath on there. Tada!
The finished product!
The best part of this? It is the cheapest thing you could ever make. I used just under 100 coffee filters- I bought a pack of 200 just to be safe and paid about $2 for them. The wreath form was a couple of bucks at Joann fabrics but I’ve seen people use cardboard cut into a circle or any other bendable foam. So if you get your wreath form from something you have hanging around the house and your coffee filters at the dollar store, you could make one of these for a single dollar. Cheaper than a bag of chips in a vending machine these days!
I’m not going to lie, I love this thing. It reminds me of hydrangeas. Okay another confession, I made a tree with the remaining coffee filters, but I’m not sure if I like it or what I’m going to do to embellish it. I ran out of glue sticks for the night 🙁
We’ll save that one for another day. I have to get ready for Dexter!



