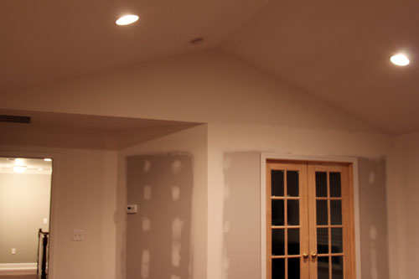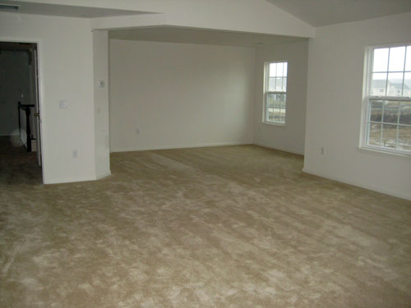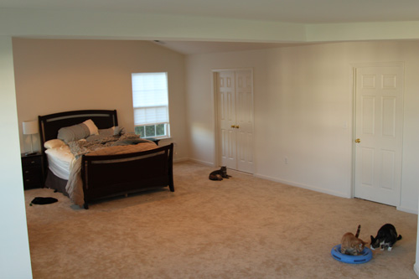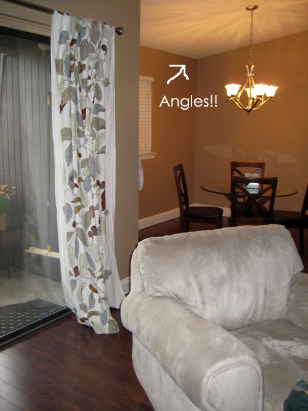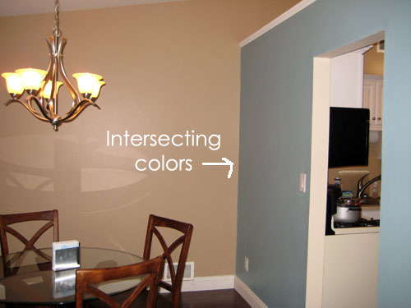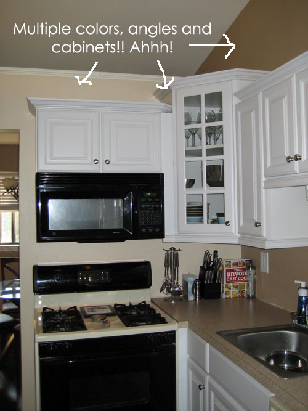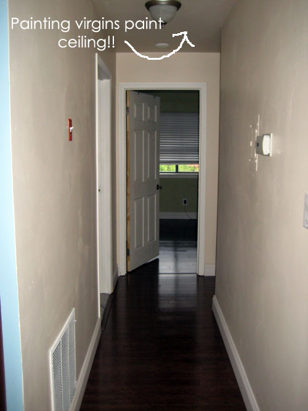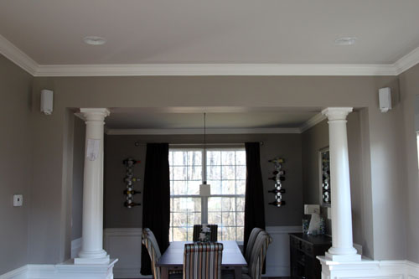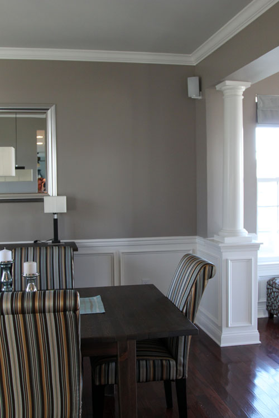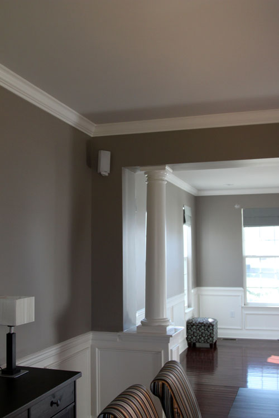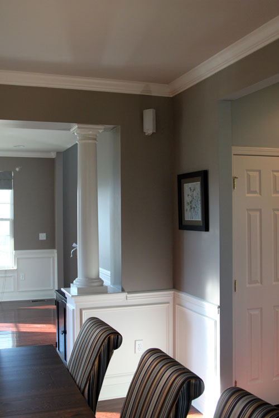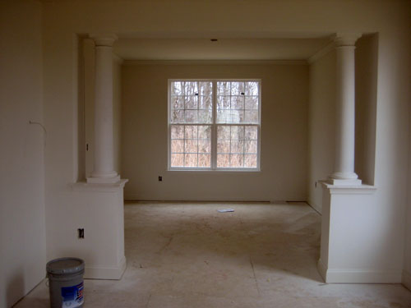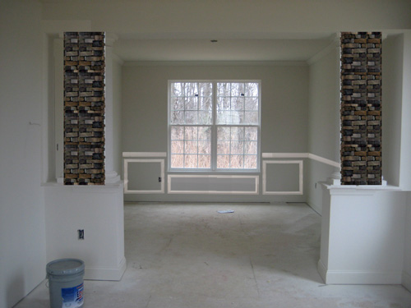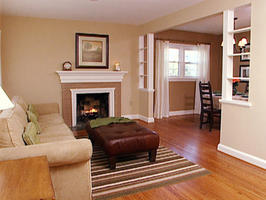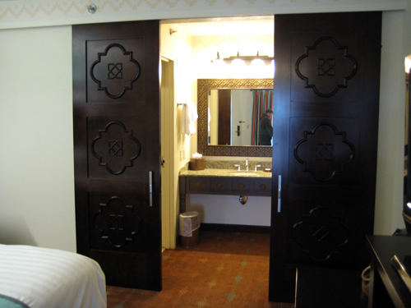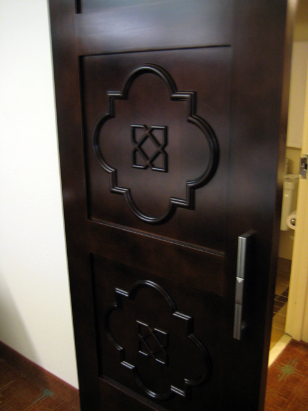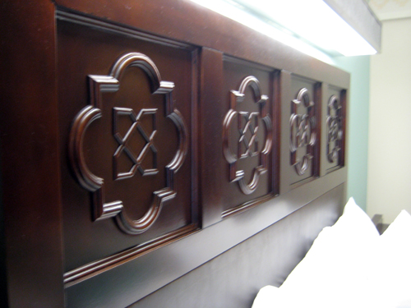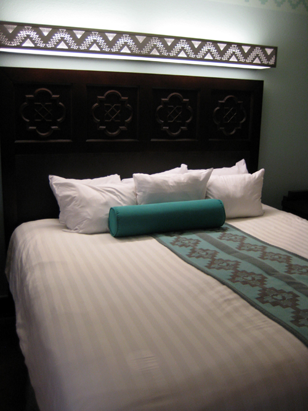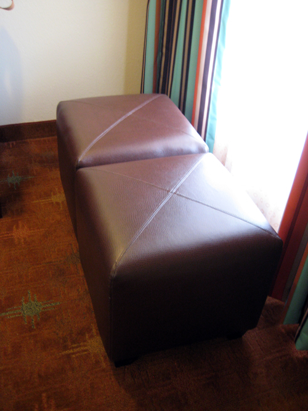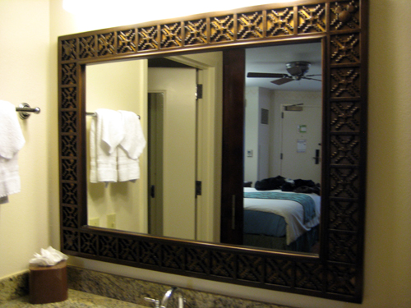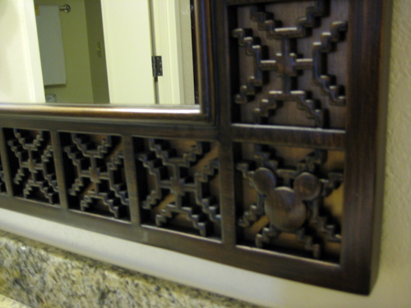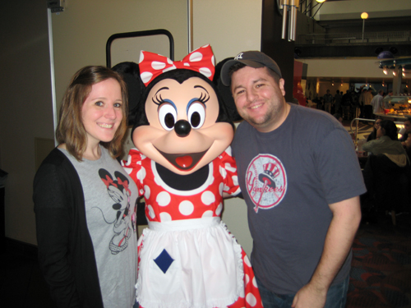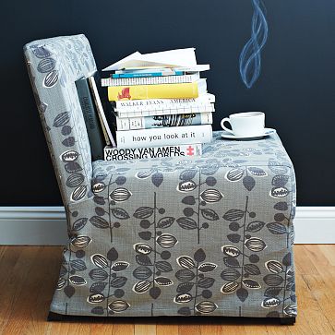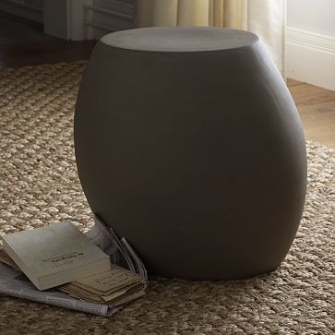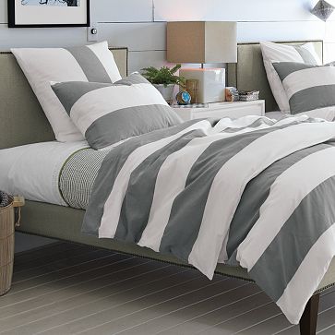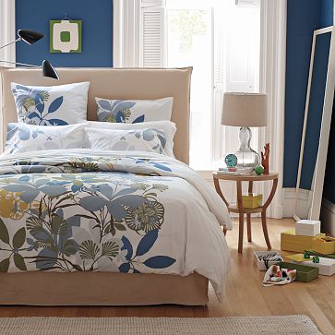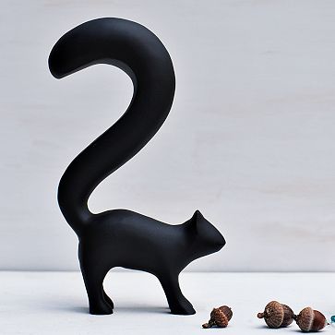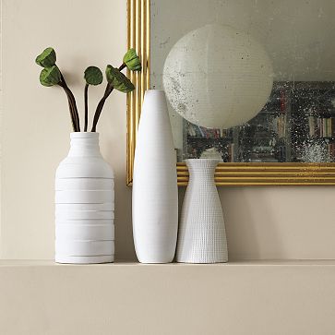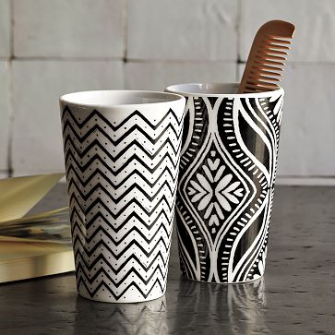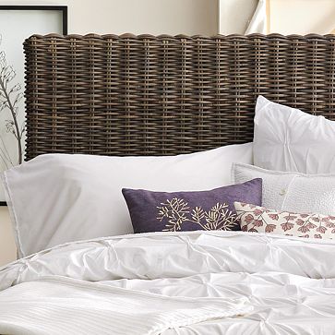Painting projects
Posted by Rebecca, January 12th, 2011
Lately I’ve been dying to paint something. I’ve been thinking of the powder room or office, but mostly I would love love love to paint our master.
The problem with this is with the new trim, wall and french doors we had installed when we added hardwood floors upstairs, this is no simple project. We can’t just throw some paint on the walls, we have to….
1. Caulk the trim
2. Prime the new wall and doors
3. Paint the many walls
4. Paint all of the trim
5. Stencil wall behind bed
Now, our master is not your simple 4 walls type of room. It has cathedral ceilings…
A sitting room, which I’d like to paint a different color than the rest of the room…
This one is obviously a ‘before’ picture- when we still had carpeting and no wall, but it is the best view I have of the sitting room size since there is no light fixture in there and the new wall makes it extremely dark. It’s on the to-do list 🙂 But anywho, it’s a large room in itself. Our main bedroom part is about 17’x19′ and the sitting room is about 14’x12′ I believe. So that’s approximately 491 square feet to paint! Oy!
Since I referenced this picture in yesterday’s post and it’s a good view of our bed area, I figured I’d share. The messy bed, clothes on the floor and cat conference going on just add to it’s charm…
Once again it’s a pre-hardwoods, pre-wall picture, but it’s entertaining and it shows the size of the room pretty well. This one was taken from the sitting room, looking into the main bedroom part.
What you see in that picture is the only furniture/stuff we have in our bedroom. Paper blinds, no paint, no pictures…NOTHING. It is like a blinding sea of white in the morning. We know we’ve put the office on the back burner, but because of my inability to sleep well and my need for a little sanctuary, I think this will be tiptoeing its way up on the list.
This wouldn’t be the largest and most complicated paint job we’ve undertaken. When we had our condo, we painted our connecting kitchen, dining and living rooms, 3 different colors, with angled ceilings at a maximum height of 12 feet. Oh did I mention that this was the first time either of us had ever painted a room? And that we didn’t have a proper ladder, or really any money for paint and supplies?? Oh and we accomplished it in one weekend? Here are some pictures of the hard work we accomplished in 2 days…
We actually repainted all of these walls about 2 years later because we didn’t like the colors we choose. Another lesson learned, looking at your old pictures will make you cringe. But when we toned down the colors a little (and went more beige than peach), we had it professionally done. This experience was traumatic for us, plus Mike put a huge hole in the drywall that needed to be patched beyond his skills, so a professional painter was key.
Long story short, as much as I’d love to tackle my major painting plans this upcoming 3 day weekend, I’m traumatized by past experiences. I’m thinking this will be a project we’ll tackle piece by piece, over many weekends. Lesson learned 🙂
ps- you know you love the arrows I drew up there! 🙂




