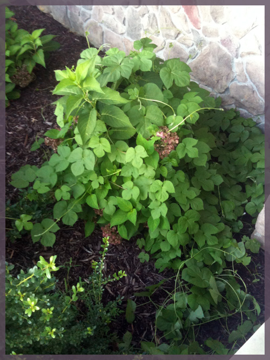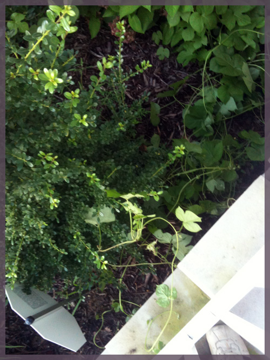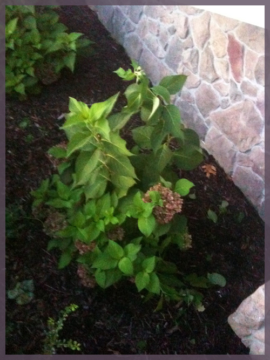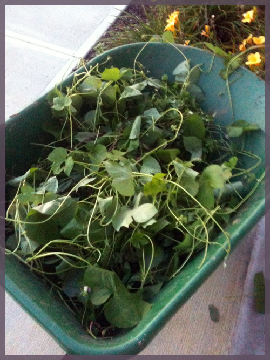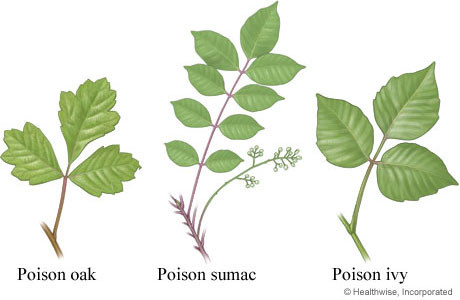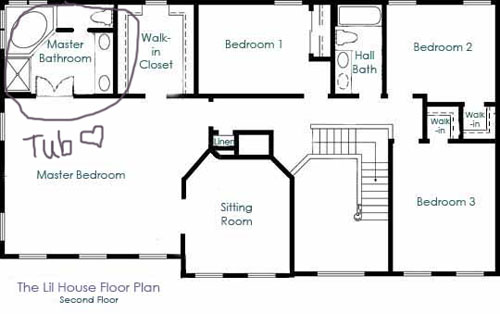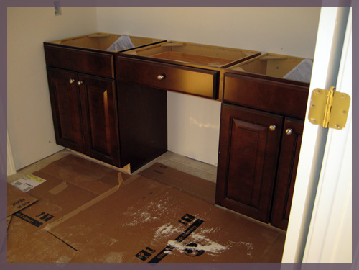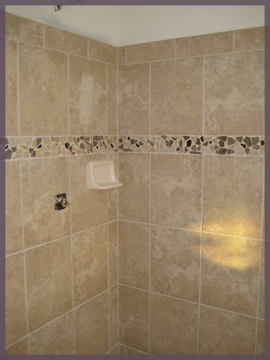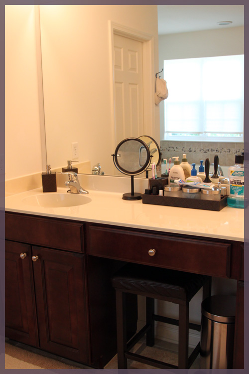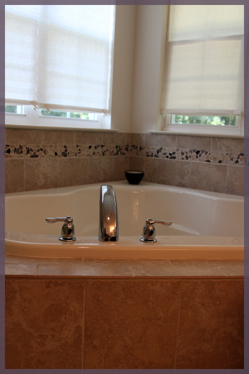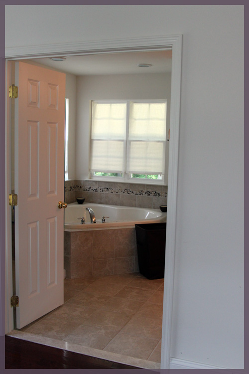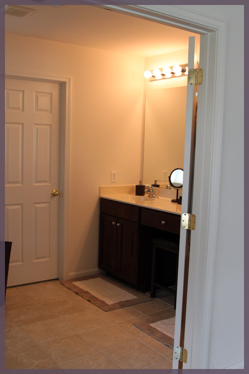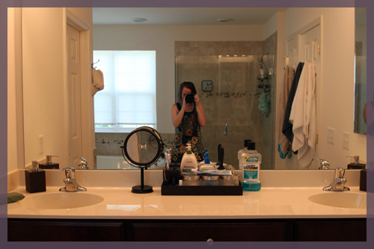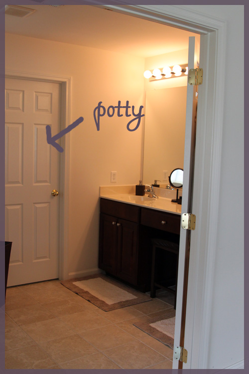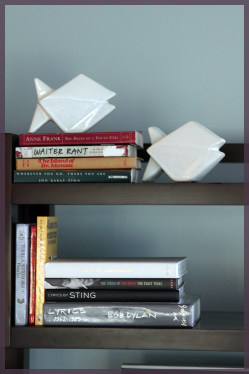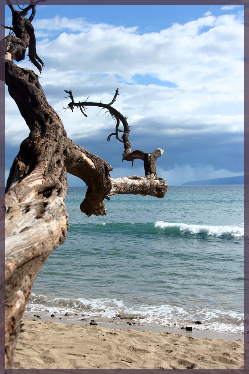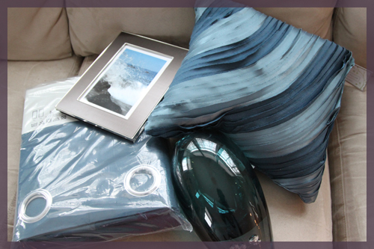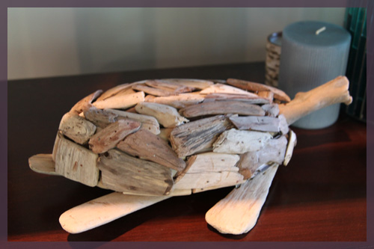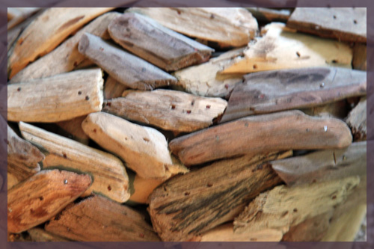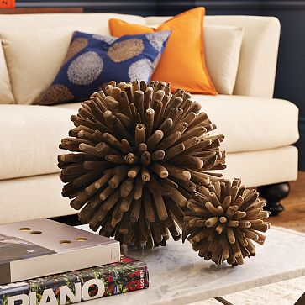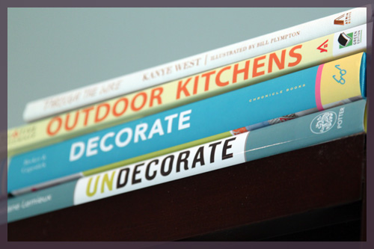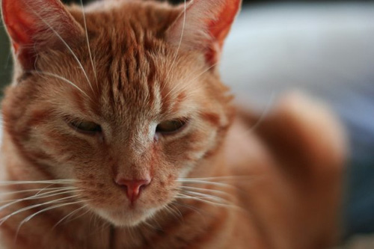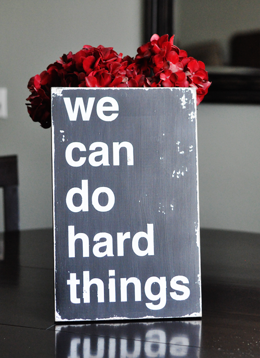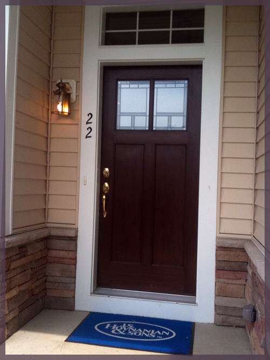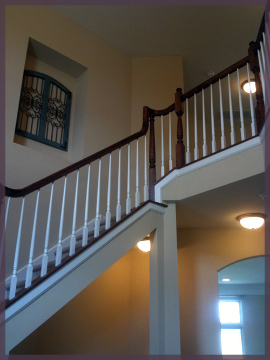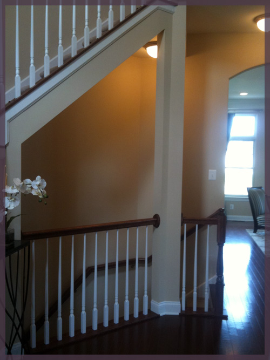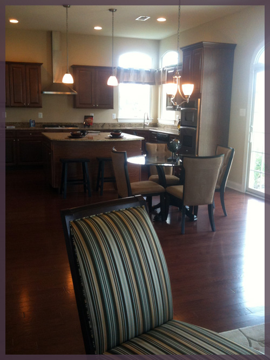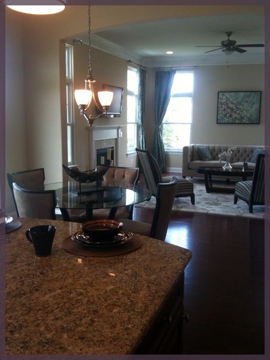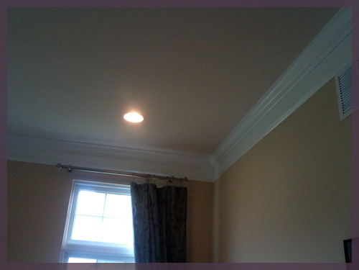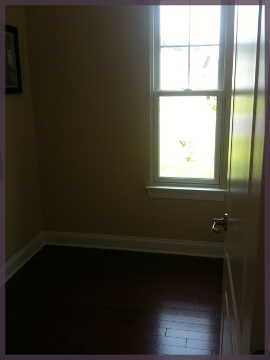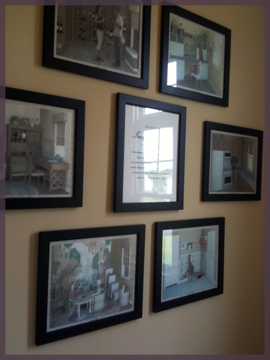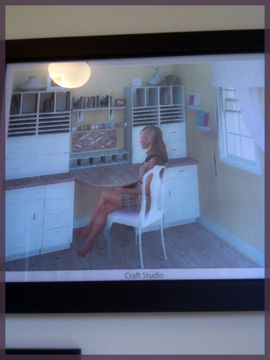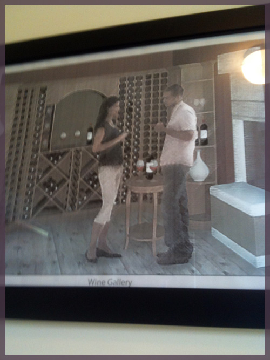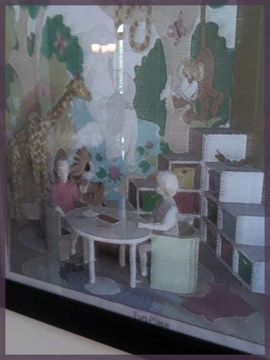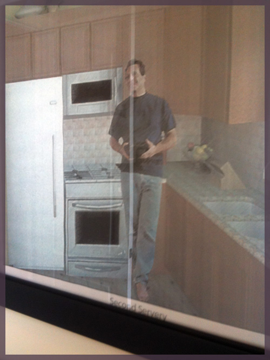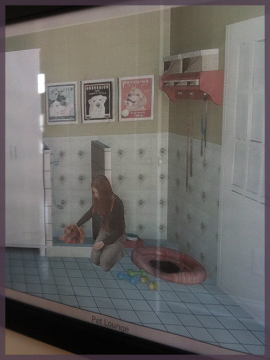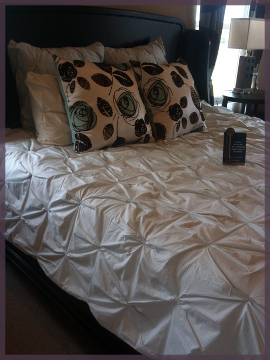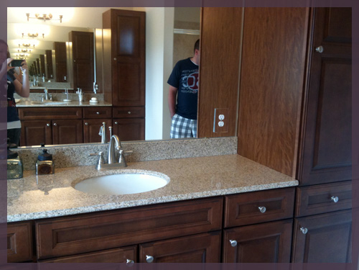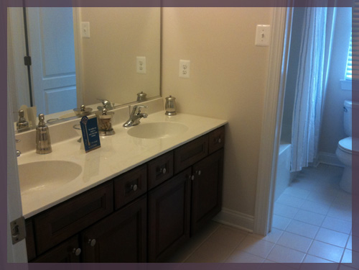Beauty and the Beast
Posted by Rebecca, August 22nd, 2011
We have had non-stop rain here all week…probably longer. It’s been a very thunderstormy summer and while our grass is looking pretty, the weeds are out in full force. Every time I planned to pull them in the past 2 weeks or so, it has rained. Finally tonight after dinner, while it was just around 80 degrees with no direct sun, I decided to tackle them.
This normally would not be blog worthy, though I have blogged about my ginormous weeds and my hatred of them before. But it became blog worthy once I saw what the rain has grown around my beloved hydrangea…
Now, I don’t know what the vine thing is. Every now and then a miniature version of it would pop up behind the hydrangea and I’d pull it, with gloves on. Knowing this could very well be poison ivy, I was sure to put on sneakers, pants and gloves. Once I climbed in there and saw the extent of this beast, I texted Mike and asked him to bring out a long sleeve shirt for me as well. I had a mysterious rash earlier in the summer and I’m starting to think this may have done it. I wasn’t taking any chances!
You may think I’m a moron for not noticing this thing sooner, but the bushes in front of the hydrangea are currently taller than it because we planted the 2 hydrangeas ourselves last year. Unless I stand on the porch steps and peek my head back there, I can’t see it. Early in the summer I did this often, but with the rain and being busy with Darwin, I haven’t walked out front in a while (we enter/exit through the garage).
The viney beast was just starting to grow around one of our trees and had wrapped itself around our security sign multiple times. I didn’t whip out my iPhone to take pictures until after I had unwrapped these parts.
This thing was such a mess that I had to pull out some giant landscaping scissor things. I just started cutting because I realized I would never be able to unwind it. I did it carefully so that I wouldn’t injure my beloved hydrangea. Soon, (okay maybe not soon, maybe it took an hour..) it was freed.
It seems to be unscathed. The back is a little flat from where the vines were, but I think she’ll be okay 🙂
I needed a wheelbarrow to cart all of the viney stuff out of there. The strangest part? It was all connected to the ground in just ONE place. It was one giant vine!!!
Now, here is where I ask for your help in identifying the beast. This is obviously my first house and I have never touched poison anything before. I know about the good ol’ rhyme of “leaves of three, let it be” but these leaves? Single leaves that look like mittens.. if you had 2 thumbs…
Everything I google seems to go back to pictures that look like this…
Though I was careful (okay I could have been more careful), I can’t help but feel itchy at the thought of all of the vineage I handled (even with gloves). Plus I’ve heard of people who have taped their gloves to their sleeves and still manage to catch a rash :::scratches face, shoulder and hand while typing:::
At least I saved the hydrangea?
Poison plants image from here



