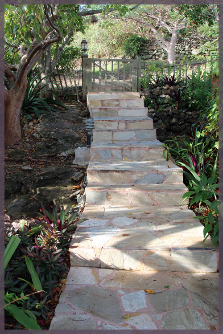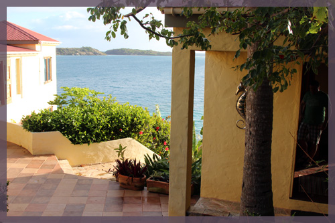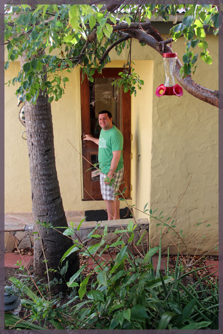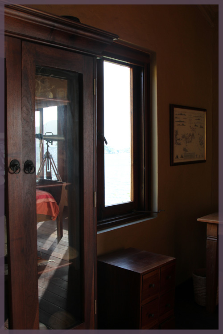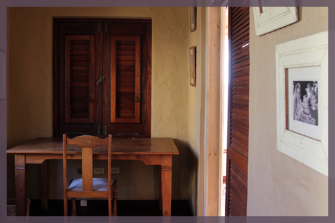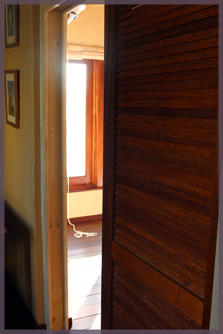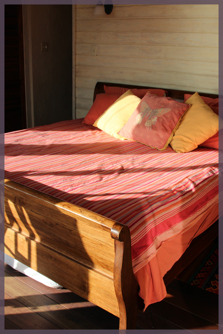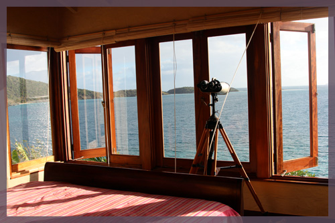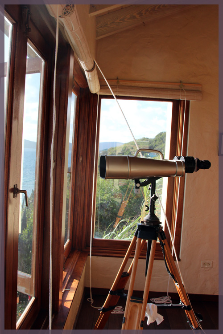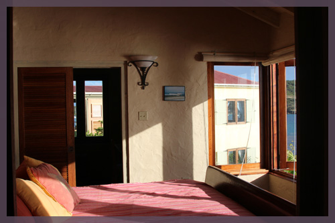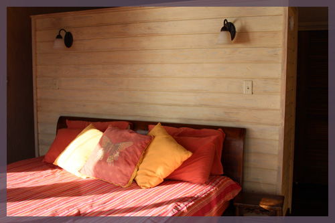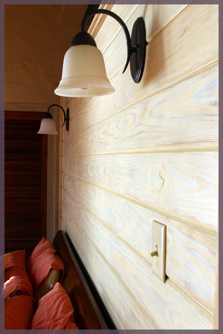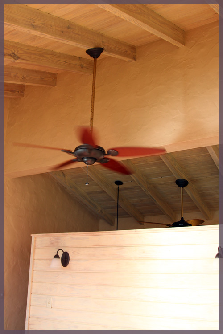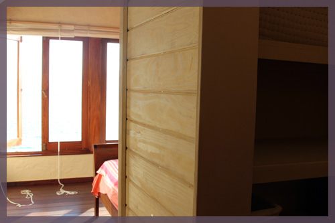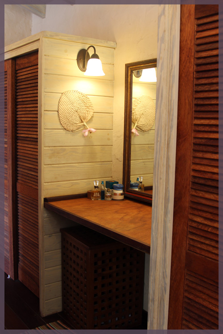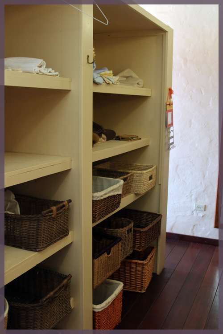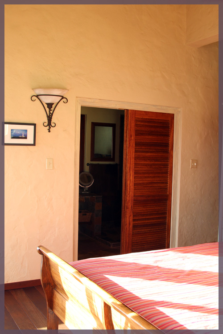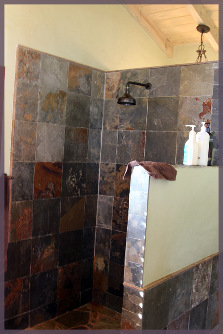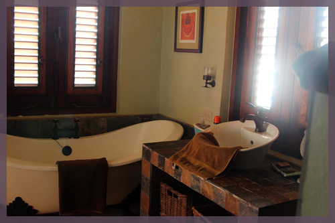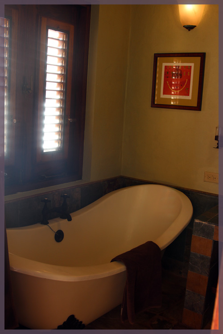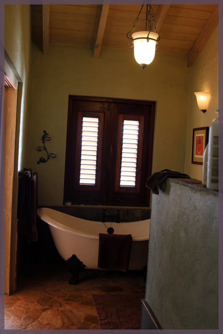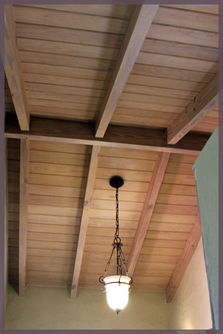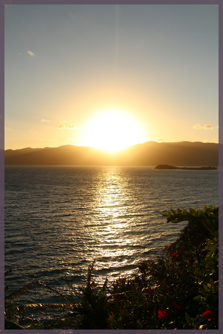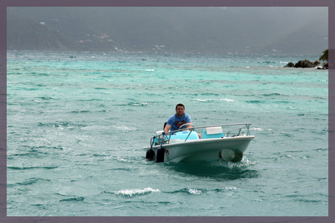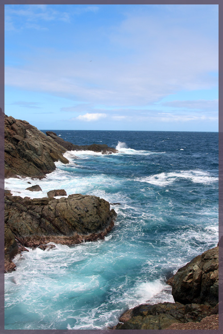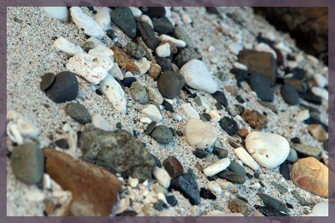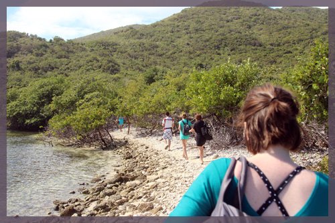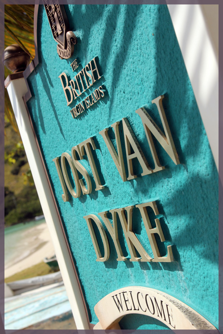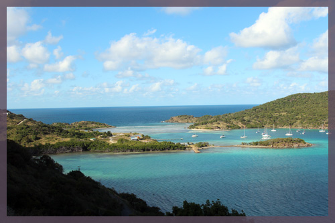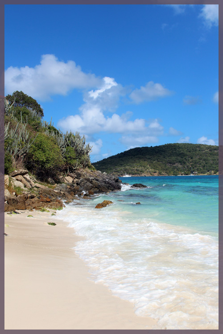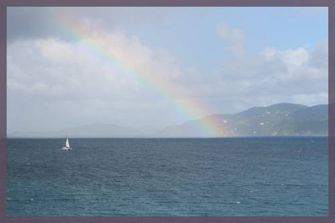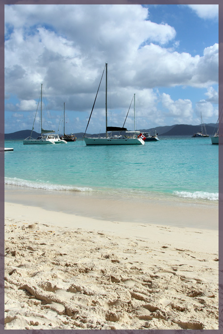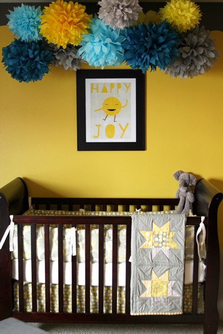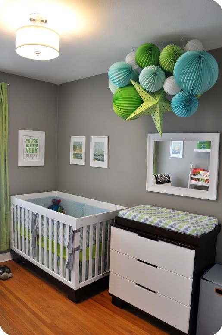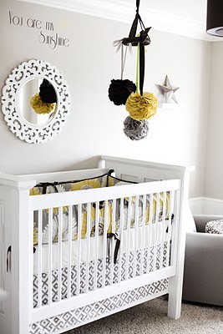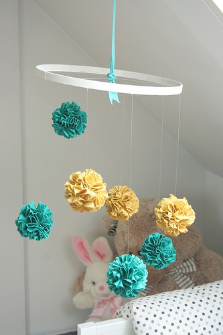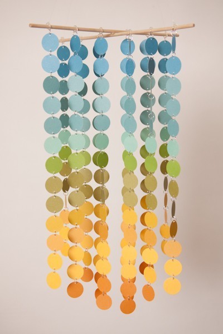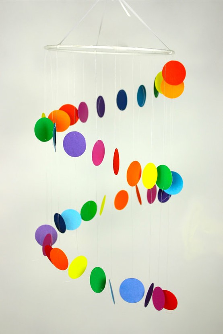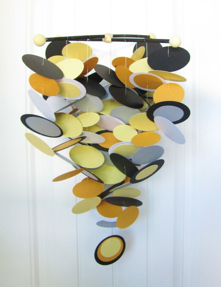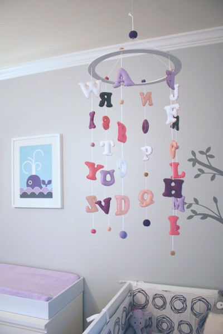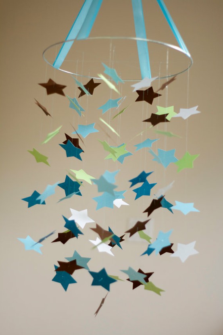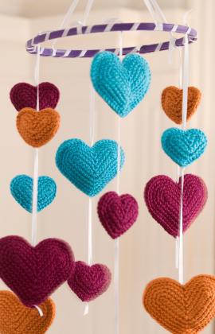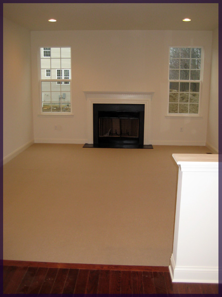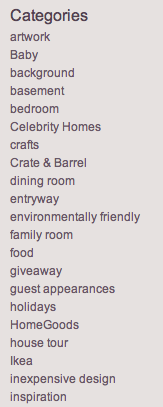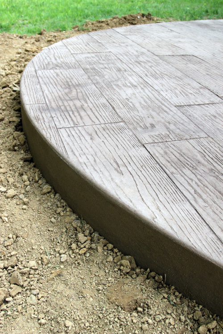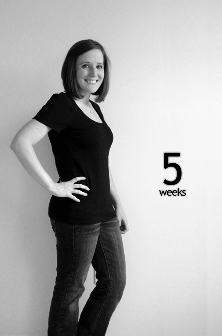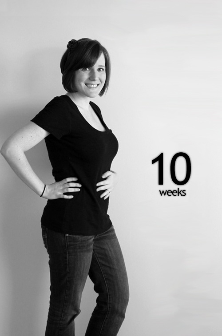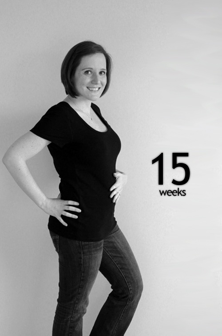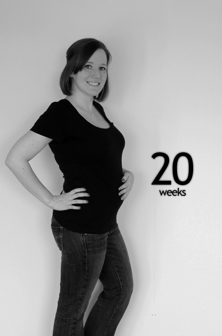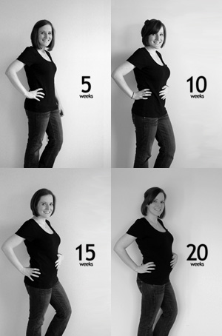Jost Van Dyke House Tour- Master Bedroom
Posted by Rebecca, January 31st, 2012
I planned to share all of the pictures of the house we stayed at while on vacation in Jost Van Dyke, but as I started going through them I realized that I’m going to have to make this a 2 part post! There are just too many great parts I want to share without overwhelming you with a 50 picture/video post. For today, I will share the master bedroom suite area that we stayed in. I loved loved loved staying in this room. Sometimes I just layed in bed and stared out of the windows. It was like going to the beach, minus the maternity bathing suit 🙂
Our bedroom was the first one you came across when walking down this path from the entrance.
The house was actually made up of several different buildings, connected by patios with loads of outdoor living. Like, if I wanted water in the middle of the night we had to walk outside.
Hey look! I have a tour guide 🙂
The room started with a small sitting area.
Yes, I am kicking myself for not opening these shutters above the desk so you could see the ocean…
It just rained a lot at night and the water would blow right in through those shutters, so we kept them closed most of the time to avoid the random tropical storm.
The sliding wood doors lead to the main part of the bedroom…
Complete with king sized bed (we are now even further convinced that we want one) and Tempurpedic pillows. Do you know how much a Tempurpedic pillow costs? I can tell you. $129. I know this because I was so comfortable in this bed that I struggled when I came home. I figured hey I’m pregnant, maybe I should get myself a new Tempurpedic pillow! What could it cost, $40? The one I was sleeping on is $129. I shall suffer with my old pillow I’ve been sleeping on for about 5 years…
The bed only had light sheets on it because the temperature was perfect. Nice cool ocean breeze. No AC necessary in Jost. Could you imagine a climate where you didn’t need heat OR AC? It was wonderful and the windows opened completely to let the breeze in. It wasn’t so good when it would randomly start pouring, but such is life in the tropics.
Even more wonderful? The views from this room. Seriously the greatest views I’ve ever seen.
These hardcore binoculars were fun to play with too. I kept calling it a telescope…
Here’s the view of the bed area looking back towards the entrance/sitting room…
Besides the views, the first thing that caught my eye when we came into the room was this half wall thingy behind the bed.
The sconces above the bed each had their own light switch and acted as bedside lamps. This is exactly what we planned to do for our master. Equally as great was the wood planking behind the bed…
This wall acted as a room divider to the dressing area.
Oh and the wood planked ceilings! Another thing we wanted to add to our bedroom! The high ceilings in this room made it even better.
There were his and hers closets back there, a vanity area and open shelving full of baskets for storage. At first I didn’t get why they split the room in two, but then once I lived in it I realized that this was a genius idea. It allowed me to change while keeping the windows open (I figured if I have high powered binoculars and can see people lounging on the beach way out in the ocean, those people on boats probably have them too!) The room divide also allowed the bed to be that much closer to the view. If the bed was pushed back, it wouldn’t have been as enjoyable.
I loooved the idea of the mixed and matched baskets.
I’m that person that never unpacks on vacation. Not because I’m lazy, but because a) I have a fear of forgetting something and b) hotel dressers creep me out. But I unpacked here 🙂 I liked being able to throw my clothes in baskets and be able to see everything I had to choose from. Plus I could break everything down easily, like one basket for tanks, one for tees, one for accessories, one for pants, etc. I like being able to see my clothes and only use our dresser at home to store off-season clothing.
The door on the other side of the room led to the bathroom…
The room had a walk-in shower, sink, clawfoot tub and separated toilet.
The shower was tiled with slate and all of the floors were a natural stone that felt like you were walking outside.
The ceilings in here were amazing as well!
If only I could replicate the feel of this room here in NJ. We had a pond view from our bedroom for a few months, but then they built the house across the street…
I’ll be back to share some pictures of the common areas of the house and the views later this week. I don’t have pictures of all of the bedrooms, but I do have a video I can share 🙂



