Baby’s First Closet Plans
Posted by Rebecca, January 9th, 2012
After we had hardwood floors installed in our spare bedrooms, we were pretty sure that the baby’s room was going to be this one bedroom (bedroom 1)….
Previously, we had teetered between the room we chose and the last remaining room (bedroom 2). In the beginning, bedroom 2 seemed like a nicer choice, with an extra window and a bigger closet. But the more we thought about it, we realized that there was a lot less wall space for furniture configuring. Then after we cleared the room out to have the floors installed, I naturally started putting the baby’s stuff in the room that didn’t have the guest bed in it, which was now bedroom 1. It was beginning to feel natural that the baby’s room would be the one with the one window. The only thing that kept us on the fence for so long was the closet, which isn’t small, but is just your traditional sliding door closet.
Then I spotted this picture on Pinterest a few weeks ago…
I’ve been scheming to take the closet doors off, since with sliding doors you are limited to what you can reach on either side. Mike wasn’t convinced and thought I was weird and crazy. Okay, he thought I was weird and crazier than he thought before. But Mike is a very visual person… 90% of the time when I bring up an idea, he thinks it sounds awful. Over the years he’s gotten to the point where he just tells me to do things and knows he’ll probably like it. Or I sketch it out… or I go on Pinterest for a visual. This was one of those instances.
We love the closet system in our walk-in closet and it’s a solid wood Allen + Roth organizer from Lowe’s. It was another one of those things that I pushed hard for when we first moved in because I like to have all of my clothes in front of me. Like, I get fully dressed in the closet in the morning, so having drawers for socks and a shelf for accessories was key. Mike wasn’t sold on it until we actually installed it and then he was like you know what? This thing is awesome. I wanted that same sense of organization and mixed storage options for the baby’s room.
We’re planning on only getting a single dresser to use as a changing table, so we wanted the closet to provide a lot of different storage options. While we were in Lowe’s last weekend looking at cabinets for the new office built-ins, I stumbled upon some new Allen + Roth storage systems.
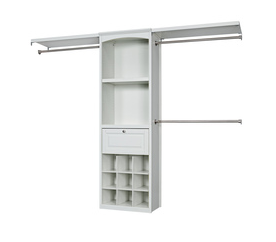 (via Lowe’s, sorry for the small pic)
(via Lowe’s, sorry for the small pic)
These systems were quite similar to what we have in our walk-in… but they were customizable! Ours came in one packaged system and luckily fit our closet and needs perfectly. These new ones give options based around a single tower…
We’d probably do a white system, but the tower picture on the website was dark. In the tower you can add a bunch of inserts, such as drawers…
And metal storage baskets that slide in and out and would be great for toys….
The best part of this system, like the one we already have, is that it’s solid wood and can be cut down to fit your closet. We’ll probably do a configuration similar to our walk-in and the stock picture, with two hanging areas on either side of the tower. We’ll probably do 2 levels on both sides like the inspiration picture, since kids’ clothes are so tiny and even pants won’t need the entire height of the closet. Heck I only have a couple of dresses in my closet that require the “long” side!
Whether we’ll can the doors completely, do a curtain, do french doors or do solid double doors remains a mystery. But! I am planning on painting the closet a fun, bright color before we install the system and stenciling behind it. Plus the baby is acquiring quite a wardrobe thanks to momma shopping some after Christmas sales (next year’s Christmas onesies for $2? Don’t mind if I do!), so the storage is needed ASAP!
Once we finish framing out the office built-ins (which we started this weekend), the baby’s closet is next. We have so many huge projects on our plates it’s insane. Fun, but insane 🙂
Tags: allen + roth, closet, storage



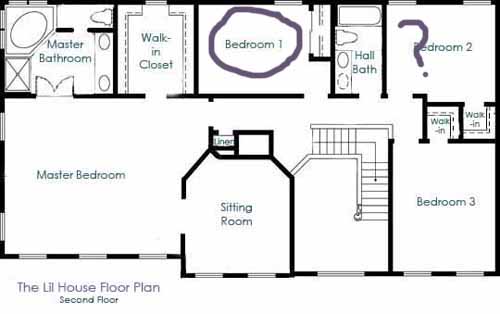
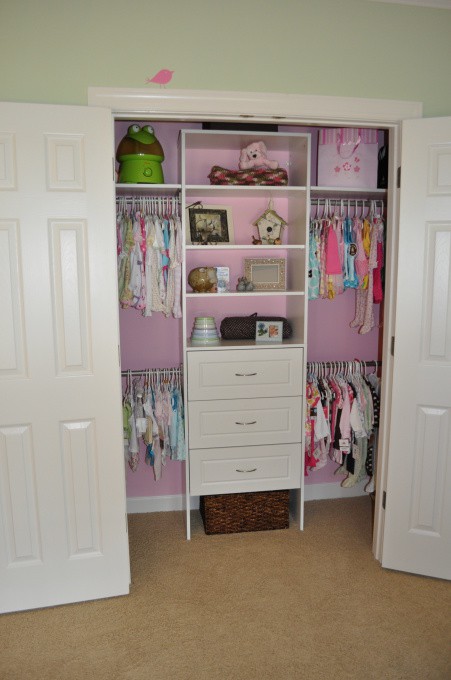
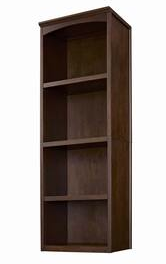
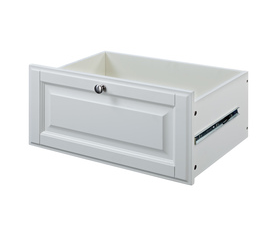
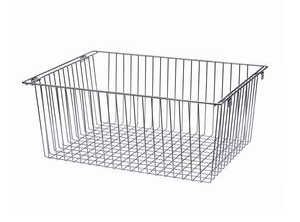







What a cute idea! I love that the closet has the pink in it. Do you think you’re going to paint the walls in the closet a fun color or will the built-ins you’re going to add end up covering it all up?
Yep, we’re going to paint it and stencil it. Some of it will be covered, but I think enough of it will show to stand out!
My husband and I are just finishing up building our house and I love your blog for ideas and such. 🙂 Anyway, just had to tell you that I’m SO jealous of your solid wood closet organizer….that was one of the things I had to “give” on when money got tight at the end and we ended up with a wire system. It works, but isn’t exactly all I dreamed of!
You are my kind of girl! First office built-ins for eye catching organization and now a super organized, cute closet for baby! Who says organization can’t be adorable?!?! Can’t wait to see how it all turns out! 🙂