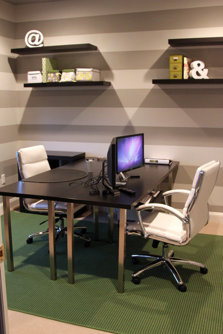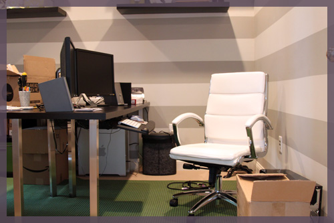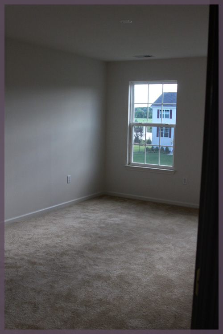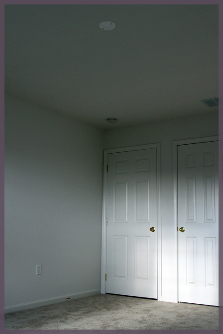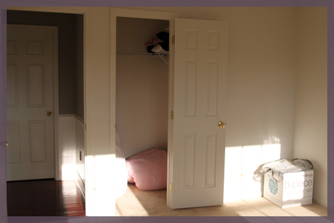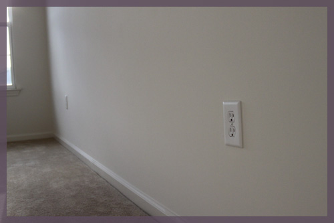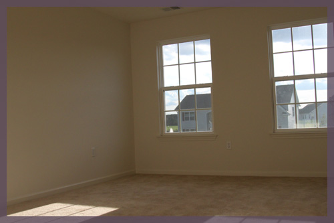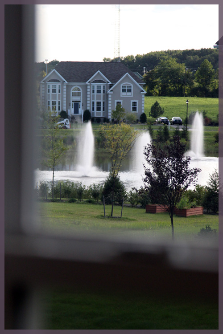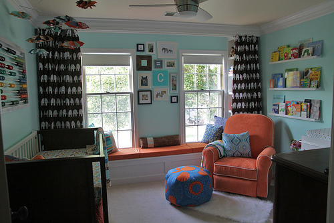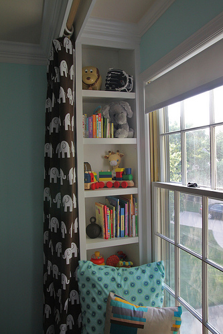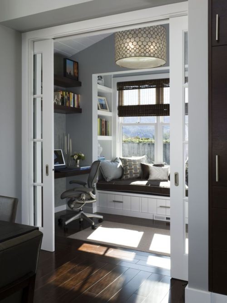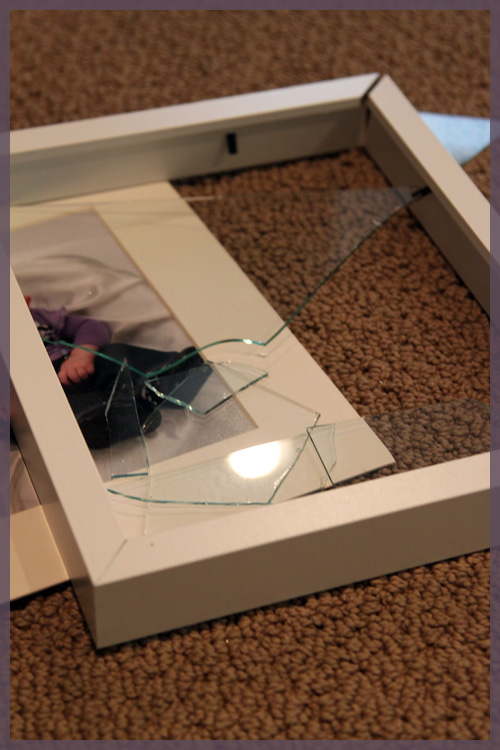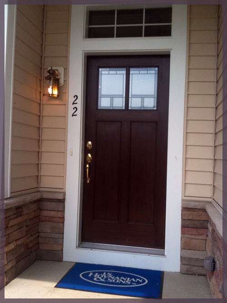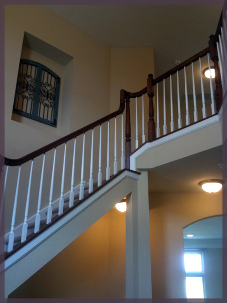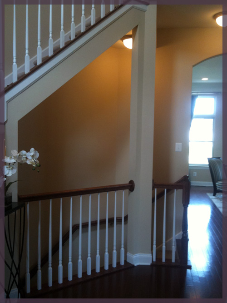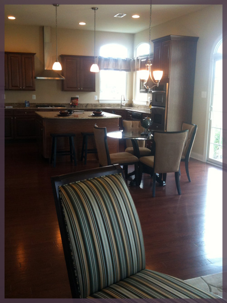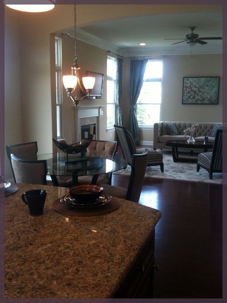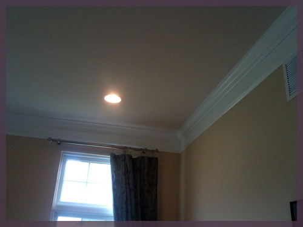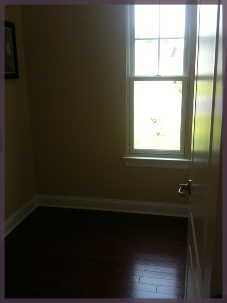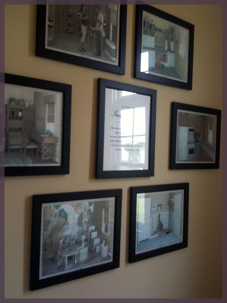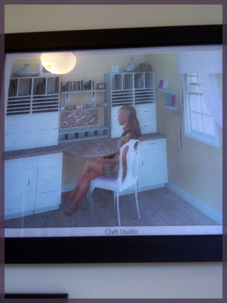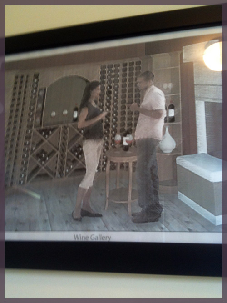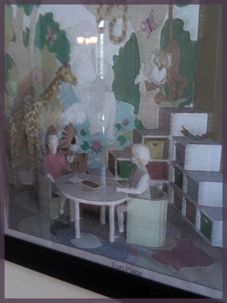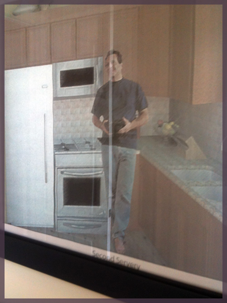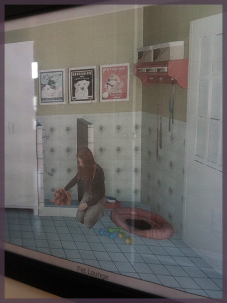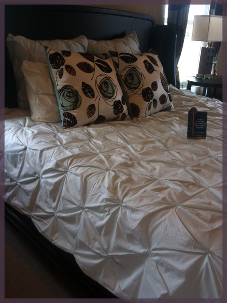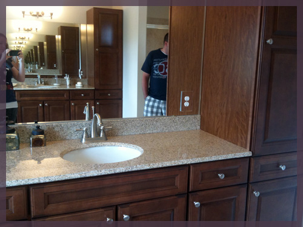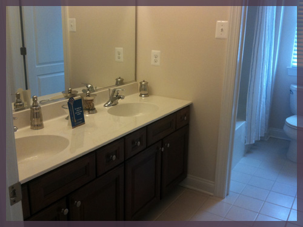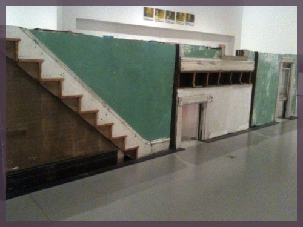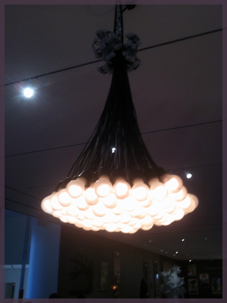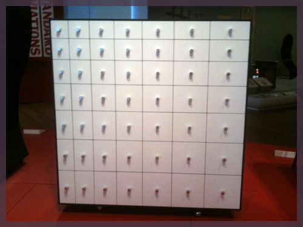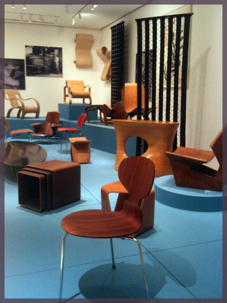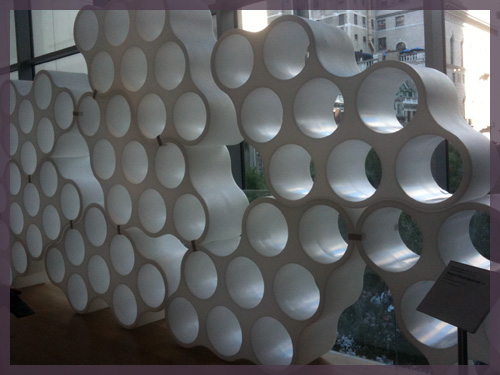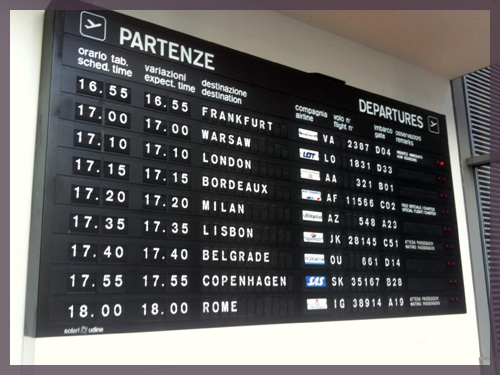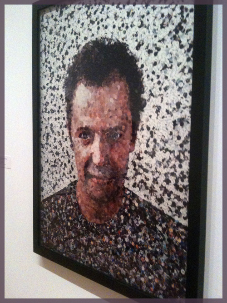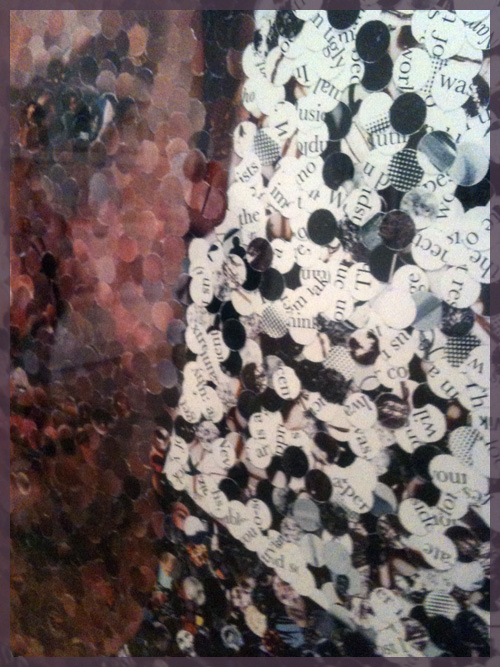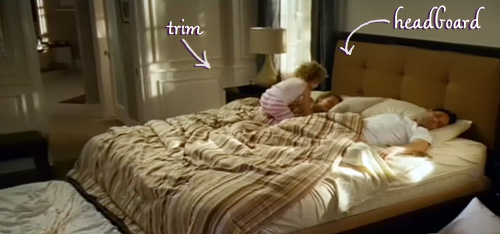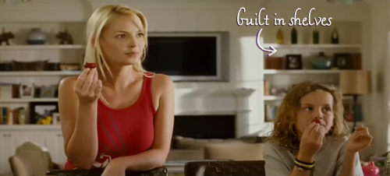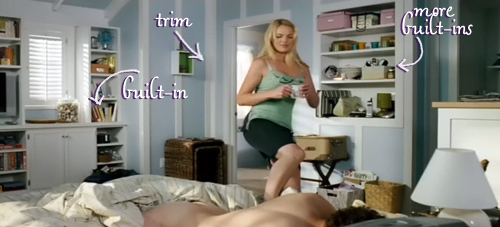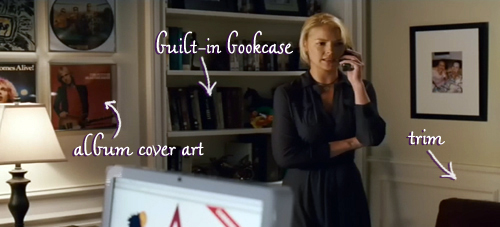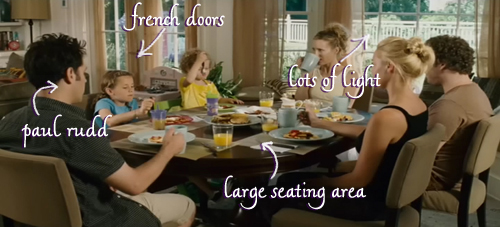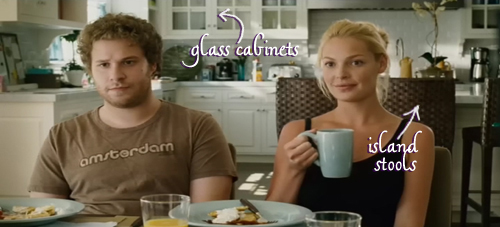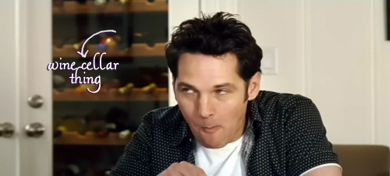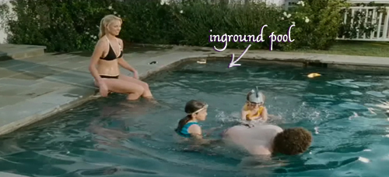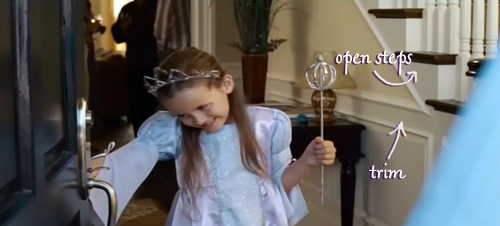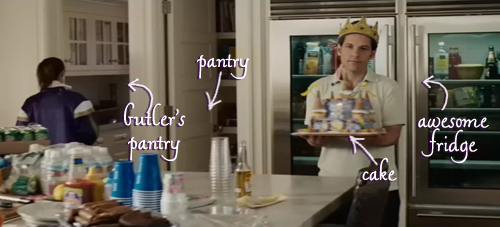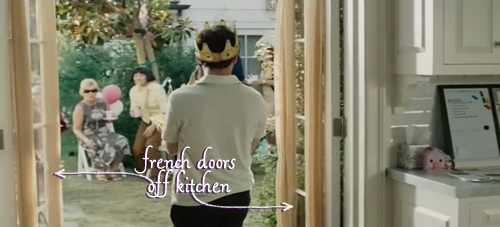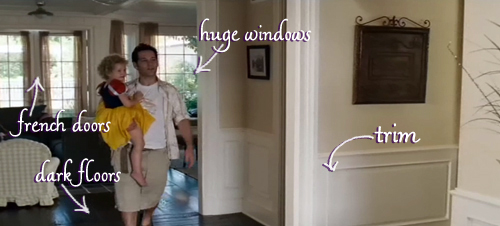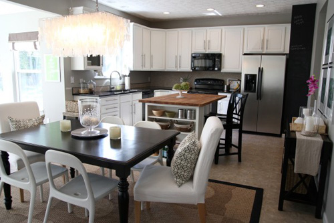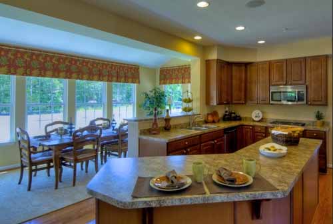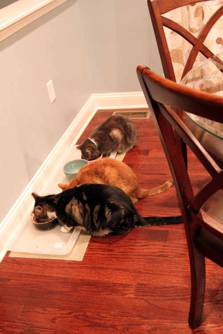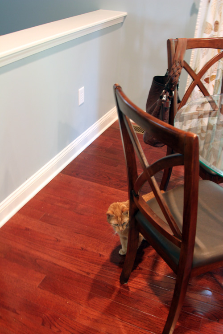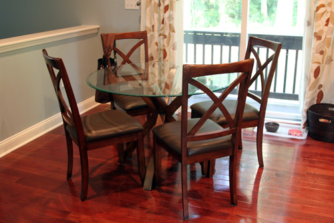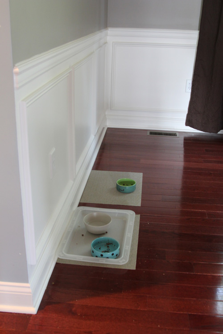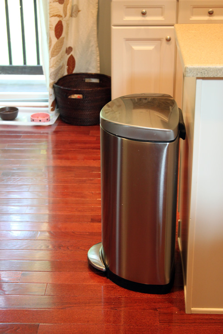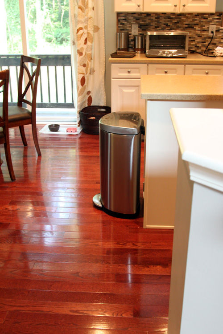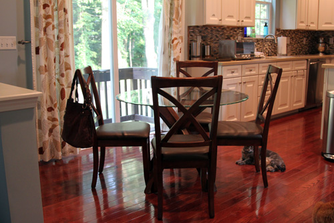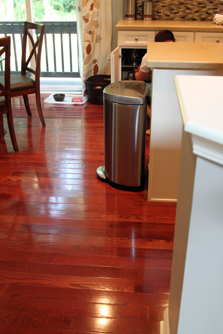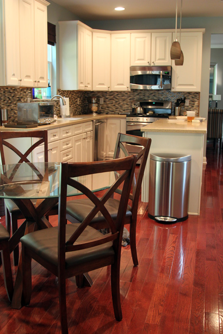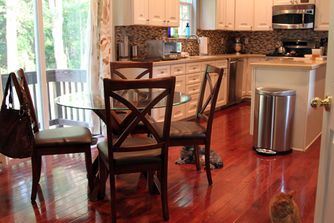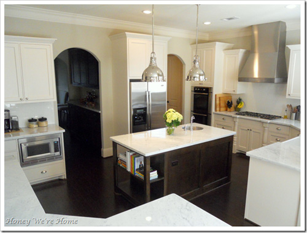A Room With A View
Posted by Rebecca, August 24th, 2011
Remember back when we painted our office stripes? I last left you with the office looking like this…
Months later, we haven’t done anything else to this room. I lost steam, inspiration and I was no longer excited about it. Mike and I always planned for this to be a temporary office, as we always thought that when we have kids, we’d make it a playroom. Which is why we bought some Ikea desks instead of going with the built-ins we priced out at Lowe’s back in the fall. The past few months we’ve found ourselves saying things like “someday when we move the office”, or “in our dream office we can do x, y, z”. Usually, the office looks like this…
We have (okay Mike has) a lot of hardware that needs a home. Those boxes are full of parts that he’s putting together to give us some additional storage space for pictures, etc. This room has no closet. This is a problem, especially since this room is pretty much in our entryway.
Last week we finally admitted that this office was not working for either of us. It’s not my dreamy, crafty, inspiration filled space and it’s not ideal for Mike either, who wants a desk that doesn’t connect to mine and a wall to write some notes on. We realized it was idiotic for us to continue to work in this space if it’s not well, working for us, just because it’s called the office on the floor plan. Especially when we have 3 spare bedrooms that are not being used!
Cue the future office!
This is our largest spare bedroom. It’s still rocking the builder grade carpet and white walls. In fact, it doesn’t even have a light fixture yet.
But it does have a small walk-in closet for some much needed storage (which is currently housing just my wedding dress and some spare bedding..)
Printer, computer parts, random stuff that I don’t know what purpose it serves can live in here. Our current office has no closed storage, so this will be a nice change.
One other thing Mike and I decided we wanted is our own walls. While it looks pretty and sleek when desks are one piece or along the same wall, it’s not going to work for us. We have two completely different sets of needs and this room is large enough to handle a desk on each wall.
Probably Mike’s side…
And my side…
This room also has something else, a little pond view 🙂
We had an awesome pond view for a good 6 months until they built the house across the street from us. Sidenote: the other name I considered for this blog was Across The Pond, which thankfully I didn’t choose because a blog by that name already exists! 🙂
We don’t have any concrete plans yet and we have only just begun to look around for ideas. We’ll probably move our current furniture up there in the next couple of months and feel it out. We really have no concept of the size of the room since there is currently nothing in it, so we’re not sure where we can put bookcases and a seating area (which we definitely want!)
One idea I stumbled upon while reading Made By Girl was this built-in shelving/bench area from Jenny of Anything Pretty…
Don’t see the shelves? Hold on there’s a close-up!
The bench also has storage, how genius! This would fit in perfectly with this spare room and would provide us with some much needed storage. I’m not sure if I’d want to do the curtains since this will be an office, but we shall see. I’ve been looking for a room to do these built-ins I pinned on Pinterest a while ago, so it’s nice to see how I can accomodate two windows!
(via Pinterest, original link is broken :()
Don’t worry, we will never, ever paint over our office stripes. In fact, we hope to do them more justice by getting some furniture out of that cramped room because we love them that much. Like I said before, we don’t have any serious plans but we have plenty of time to think this out. It is not easy to design a space for 2 different people with different needs. Rather than meeting in the middle and having us both settle, this time we want to make sure we both get exactly what we want. And that is going to take some time and some long hard thinking…
ps- We were not spared from the wrath of yesterday’s east coast earthquake. One of our Ikea frames did not make it out alive 🙁



