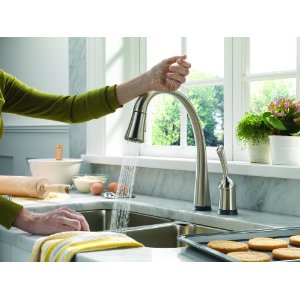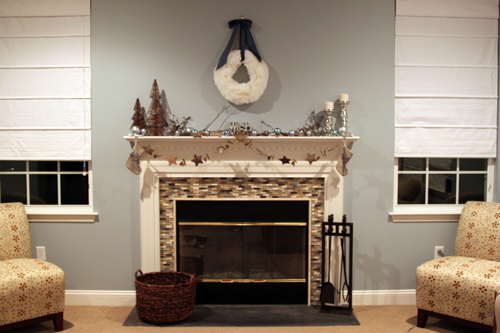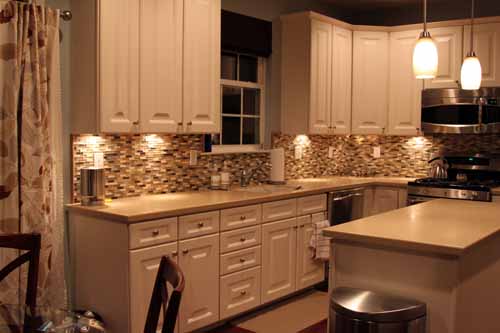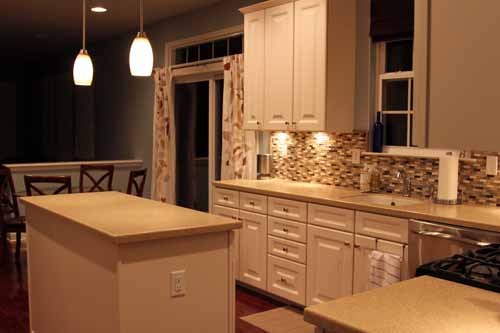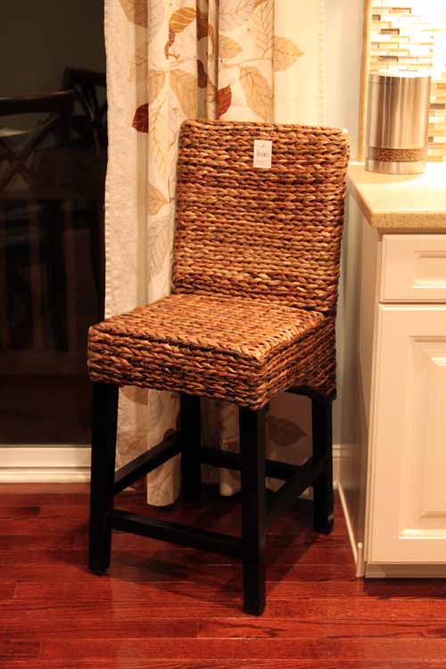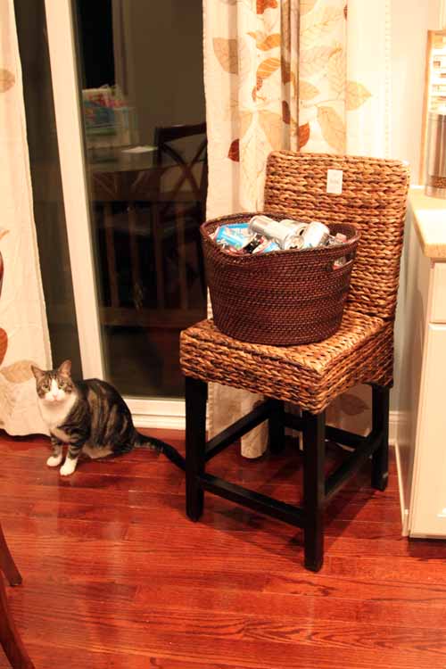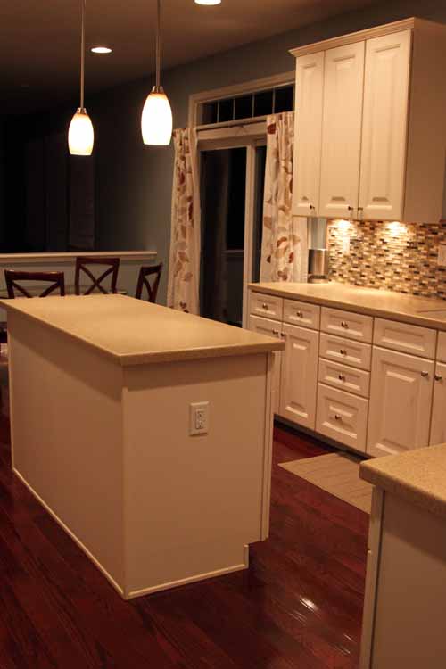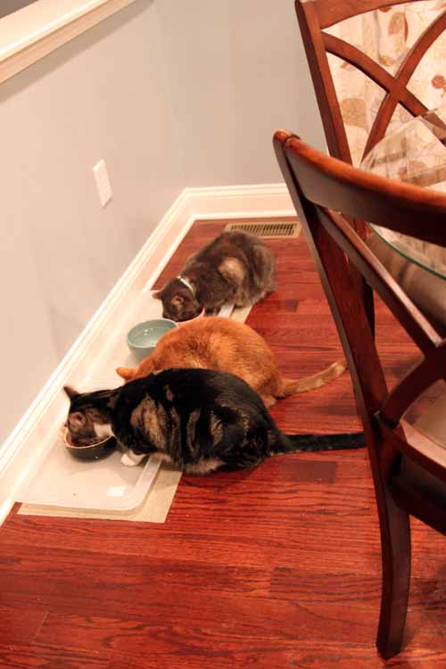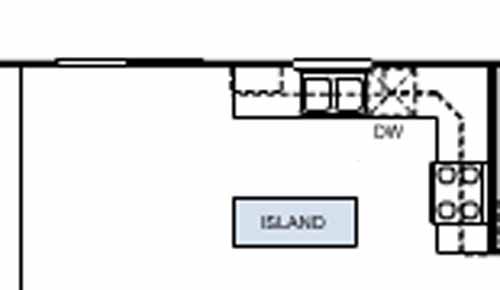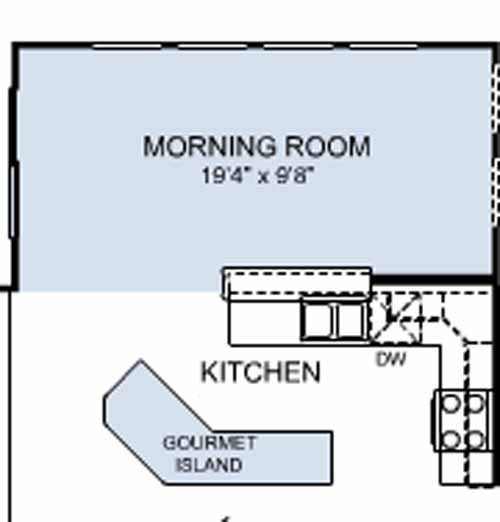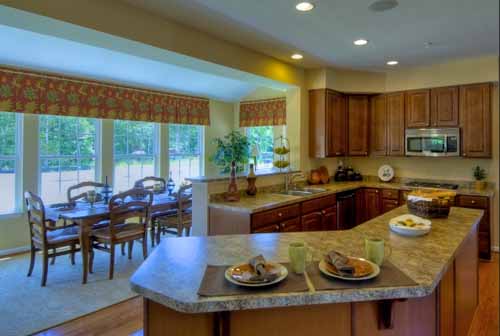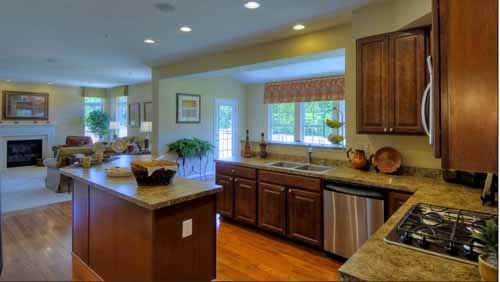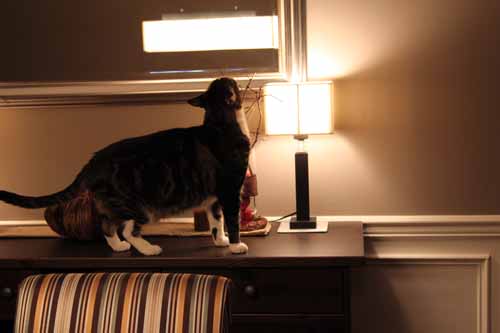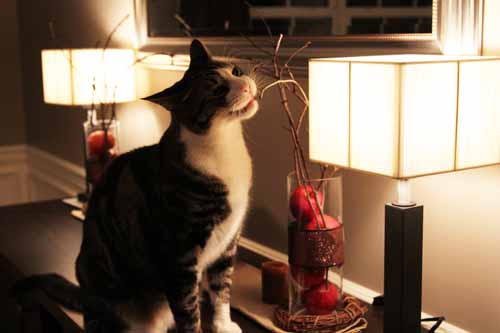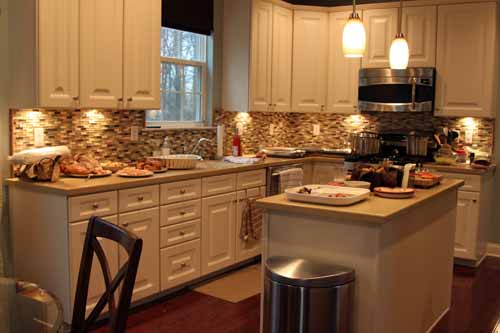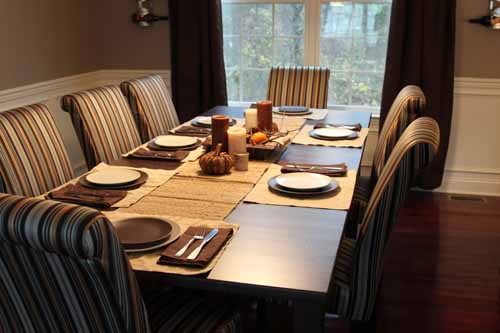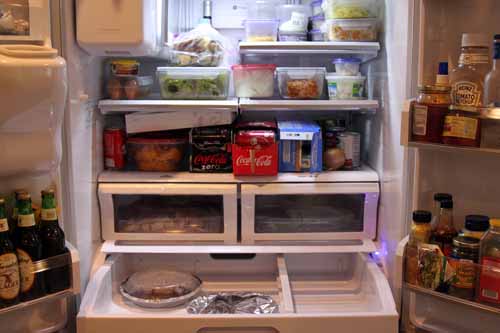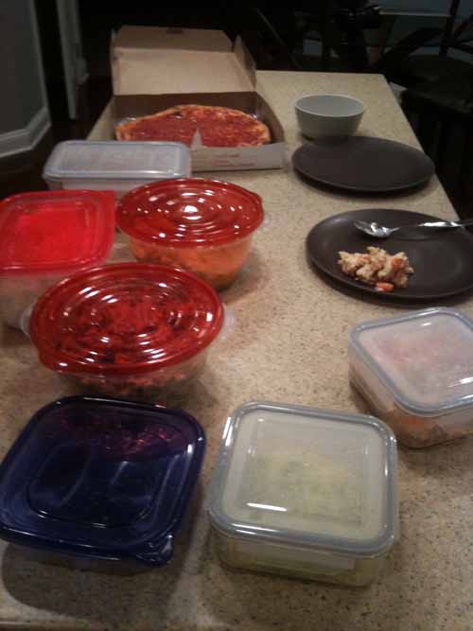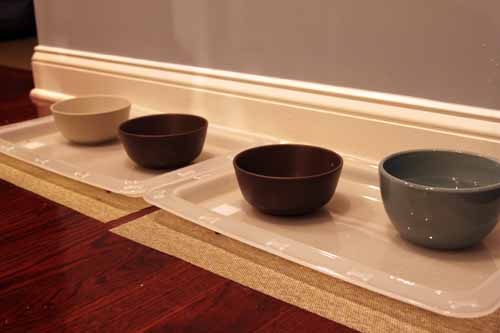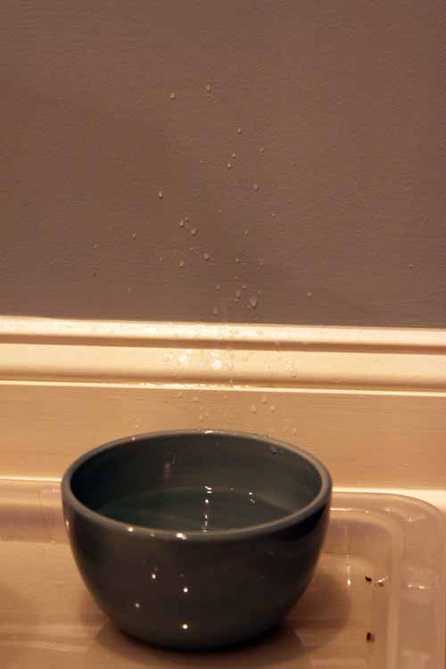New Year, New Projects
Posted by Rebecca, January 2nd, 2011
First off a little year-end blurb 🙂
I’d like to thank all of you who have visited my little side project and sent me words of encouragement- whether through email, snail mail (thank you Laura :)) or in person. I really lacked the confidence to get this thing going in the beginning (if you look at the archives, I half started this in February!), but because of the kind words from people I haven’t talked to in years, people I’ve never met, or people who want me to help them with their homes, I feel so loved and encouraged to continue this. I LOVE doing this and it’s so rewarding to hear that so many of you enjoy it too. So thank you all, from the bottom of my heart, for helping me to keep this bloggy up. On to a new year of blogging!
Though we still have many, many unfinished projects hanging around from 2010, we’ve already begun planning some new projects for 2011. We often say that we have house A.D.H.D., we bounce from room to room, never really finishing things. Oh you’ve noticed? Well this is sort of intentional because it keeps us interested, gives us time to think and re-think of things we’d like to do and be really proud of our finished product.
So what’s new around here? Well first off, we received the Delta Pilar Touch 2O Single Handle Pull-Down Kitchen Faucet we were eyeing on our Dear Santa list!
It was a generous gift from Mike’s parents and we are very excited to put the final piece of our kitchen puzzle together! I am planning on recreating the commercial once it’s installed….
While we’re on the topic of Christmas gifts, my parents bought us a Cutting Edge Stencil. I had been eyeing up the Casablanca Allover Stencil for months and decided it would be a good gift to ask for. Since I love meticulous, detailed jobs, I am going to do something like this in our master bedroom…
Okay, I am beyond excited to do this. Though Mike has already warned me that though he is fully confident in my abilities, this project is outside of his skill set. He always manages to roll paint in his hair, never mind successfully applying a stencil….
Yesterday, we hit up Ikea and found another missing puzzle piece- extra long teal-ish curtain panels. These are something I’ve been thinking of for our family room for quite some time. Once we added our white roman shades, we knew we needed a little something extra there. Cue the Merete dark blue panels!
They are nearly identical to the color of my coffee filter wreath ribbon and they will add just the right amount of boldness and fun that we’ve wanted in the family room since we moved in.
Soon I will have the Hawaii inspired color scheme I’ve been dreaming of in the family room.
As excited as I am to do all of these things ASAP, we’re laying low this week, putting away some Christmas decorations, oh and HEADING TO DISNEY ON WEDNESDAY! Woooo 🙂
Anyone else scheming up 2011 projects already?



