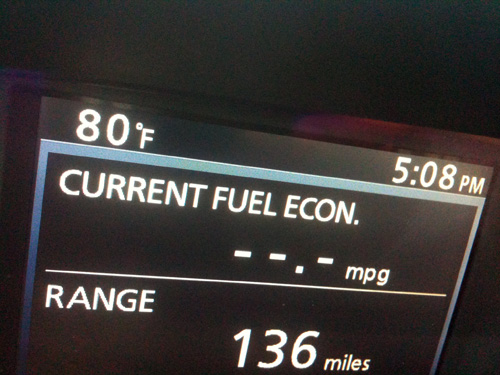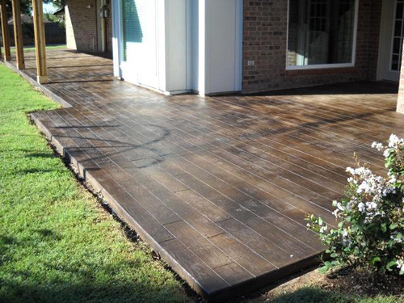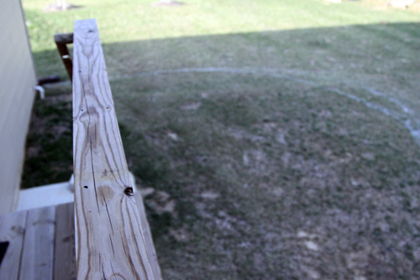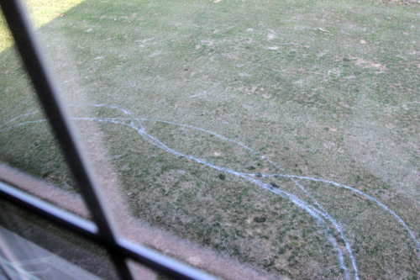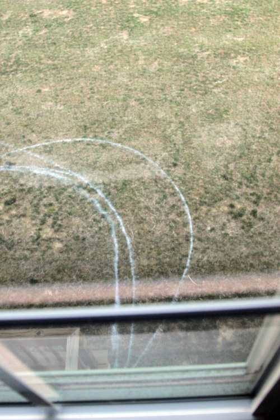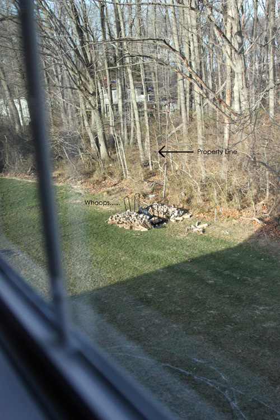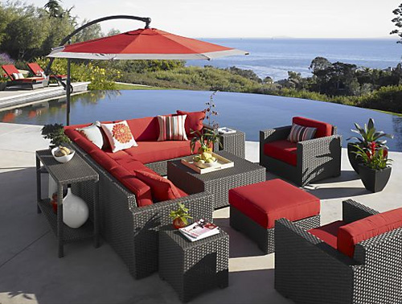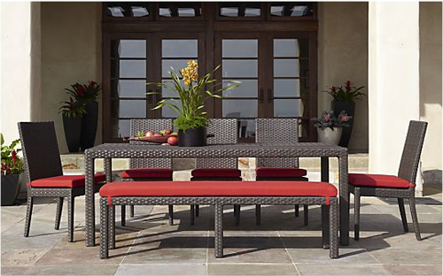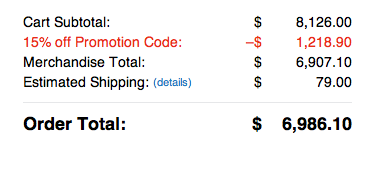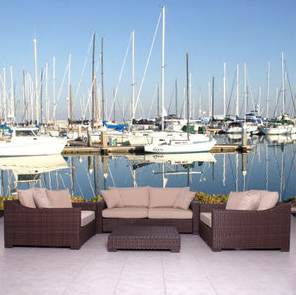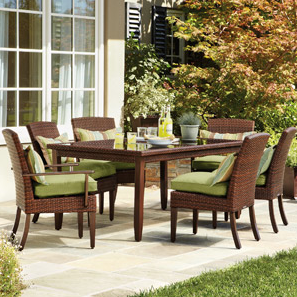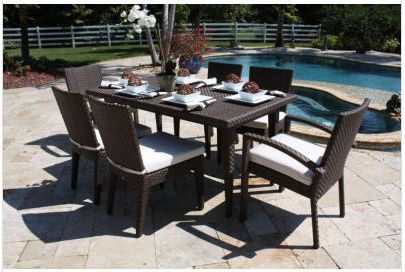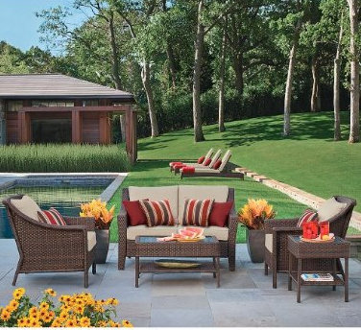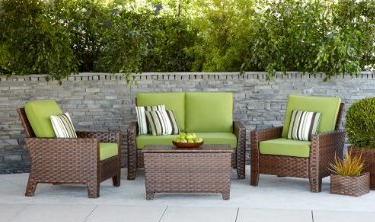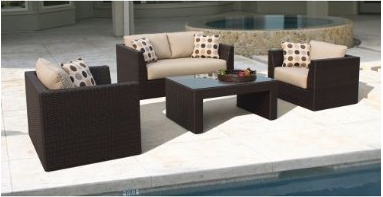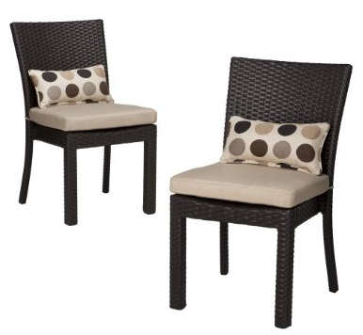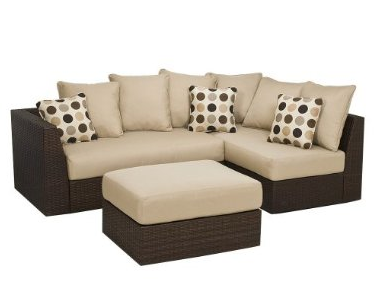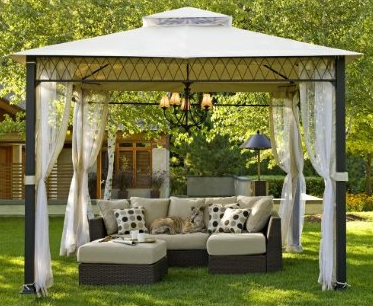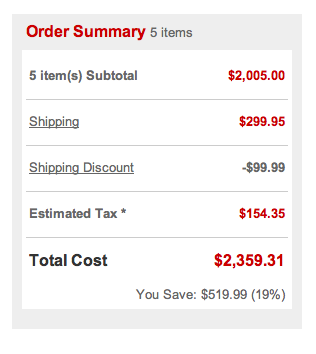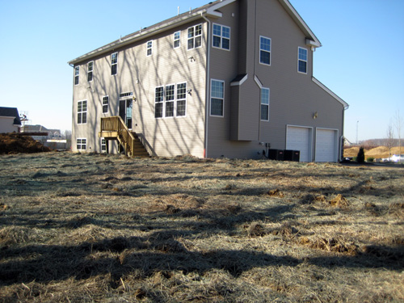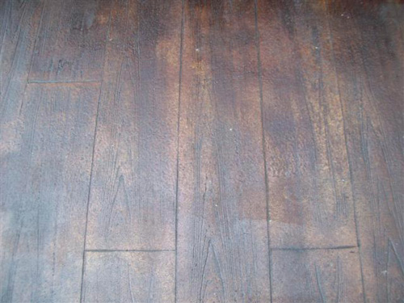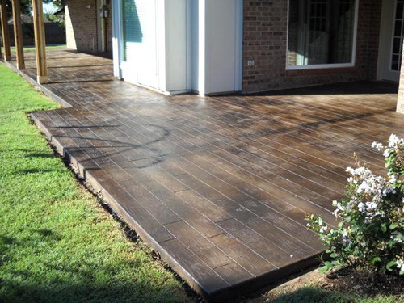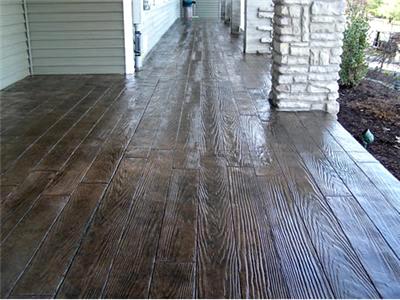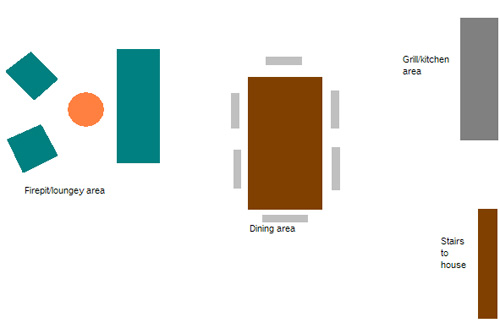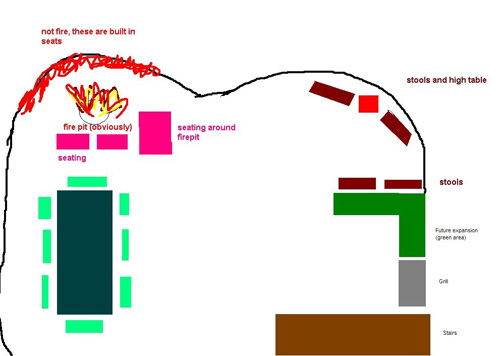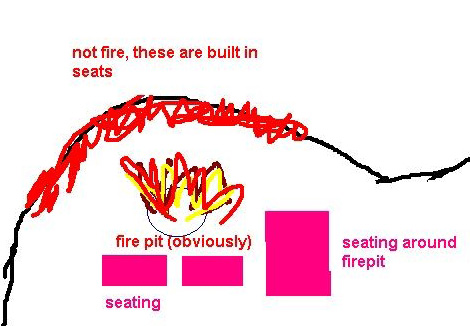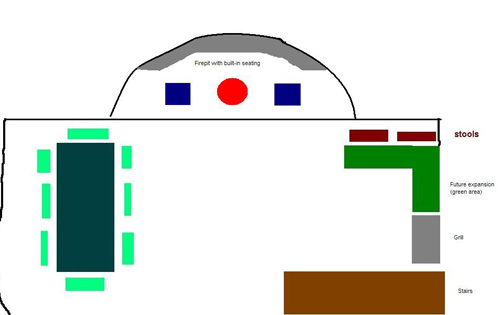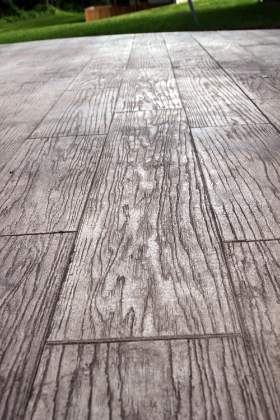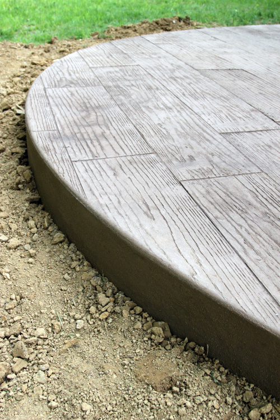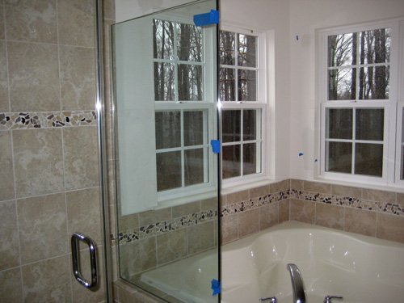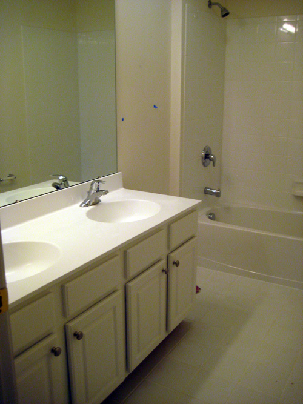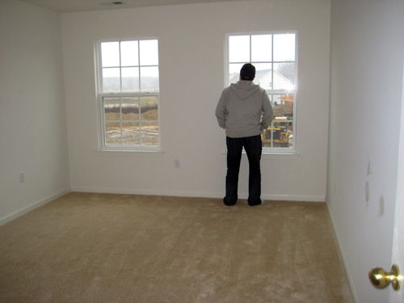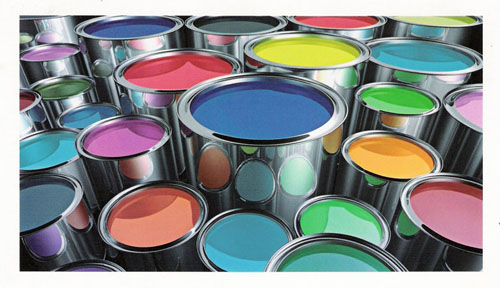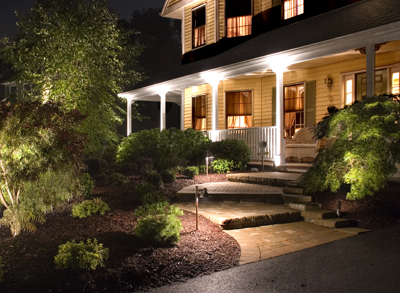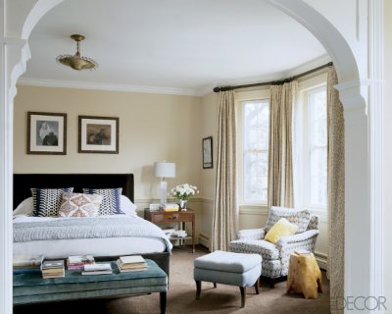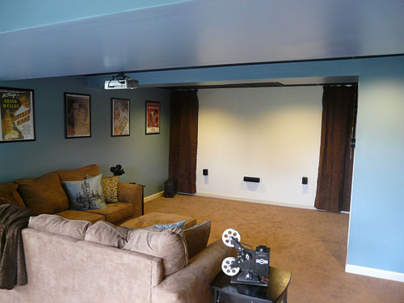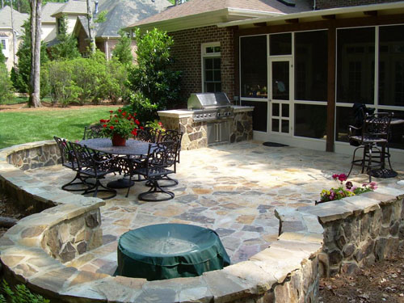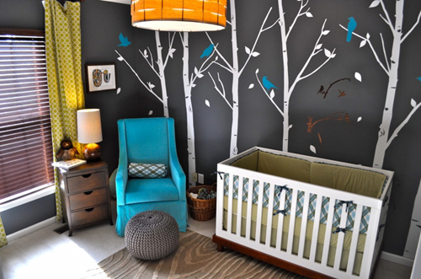Patio Progress
Posted by Rebecca, March 22nd, 2011
I took a little blog break at the end of last week because it was absolutely GORGEOUS out. This was what my car said when I left work on Friday…
Thursday was equally as beautiful, so it felt like some sort of crime to spend my evening hours indoors on my computer. Sometimes life interrupts blogging in wonderful ways 🙂
Anyway, the nice weather gave us an opportunity to finally get out to the backyard to figure out what to do with our patio. We saw a patio display earlier in the week at Lowe’s and the gazebo was 10′ x 10′. Since that size seemed reasonable for a sitting area (and we were clueless about size) we thought 2 of those areas would suit our needs. So we guesstimated we’d want a 10′ x 20′. Sounded huge! I looked at Mike in Lowe’s and figured we were screwed for our estimate on Saturday. So when we ventured outside with a measuring tape on Thursday, I nearly died when the area we planned to cover measured 16′ x 32′. Hello budget buster. A 16′ x 32′ patio sounded not so reasonable, though we were relieved to see that it didn’t eat up a large portion of our yard.
Concrete guy came on Saturday morning. We told him from the outset that we wanted some sort of creative design that we could not come up with. He seemed enthusiastic and up for our challenge, which was definitely a plus for us! I like working with people who can bounce ideas back and forth and in the end can out think me. As much as I have ideas of my own and know what I want, I always look forward to suggestions and things I haven’t thought of.
We broke out a can of spray paint and started playing with shapes. We also asked him to price out a walkway from our driveway to the patio. Mike and I briefly talked about this, but it didn’t exactly process in my head. I was happy that he brought it up, but terrified of the price. Concrete guy measured, then gave us a book of patterns and colors to chose from while he wrote up an estimate. We knew exactly what pattern we wanted, so that part was extremely easy. He came back with this little doodle and description…
That says 34′ x 18’… this thing keeps growing! We showed him this actual picture of the pattern/color we wanted…
He had something similar in his portfolio, though it was a little lighter. He warned us that something too too dark would burn the heck out of bare feet in the summer. That was definitely something I hadn’t thought of, even though I am rarely without shoes…even indoors.
In the end, we were pleasantly surprised with the price given all of the extra square footage we added with the walkway. We liked the guy a lot too, so I think we’re going to go with it. He said he wouldn’t start jobs until the first week in April so hopefully we will have a patio soon!
I ventured outside to take some pictures of the spray paint action.
That’s one side. I quickly realized I couldn’t fit the whole patio into one shot without going upstairs, so I tried going into a spare bedroom to get an aerial shot 🙂
Ignore that semi-circle line. The curved area on the right of this picture sold me. I’m not sure why, since it’s not necessarily something we hadn’t thought of, but seeing it was an ah-ha! moment for me.
Just once it was more rounded (the outer line) it felt so cozy. I immediately pictured a grill angled in the center of this curve.
We were also very relieved that we still had a lot of yard beyond the patio. Sometimes we forget that our property extends into the tree line and that we’ll still have plenty of land for the future.
The arrow points to the property stake, which is visible when the picture is enlarged. I once climbed back there to get an idea of how much land was there and it was not a fun trip. Plus I looked like the crazy neighbor…again. Oh and did I ever tell you that we originally chose the lot to the left of this picture? Thank goodness we didn’t, holy house in their backyard when the trees are nakey.
Wait, you’re wondering why I’m ignoring the fact that our nicely stacked wood piles were demolished during a windy snowstorm? Because we’ve been ignoring them in real life for weeks….



