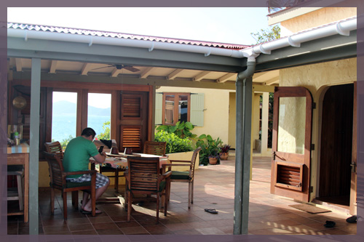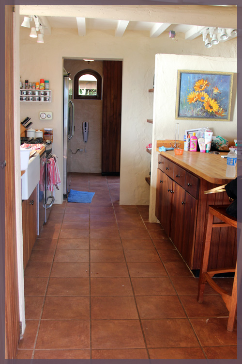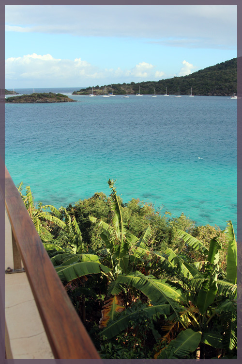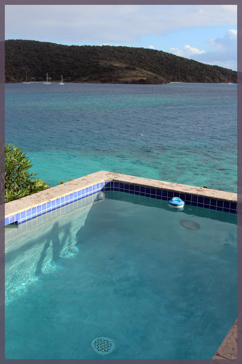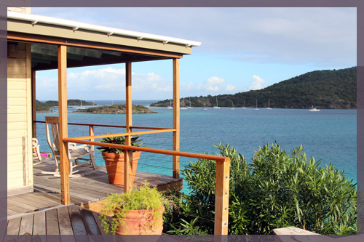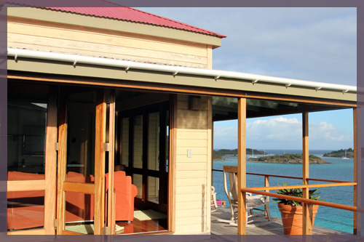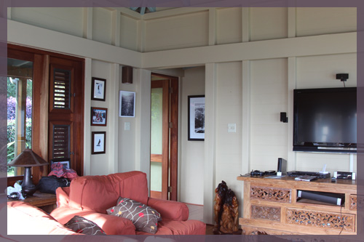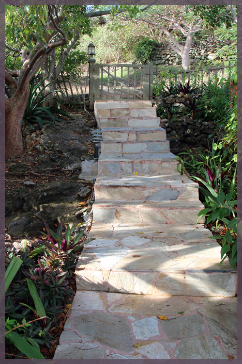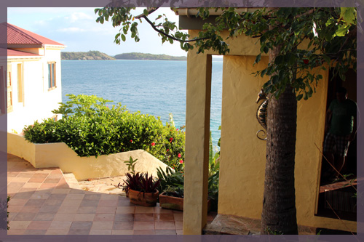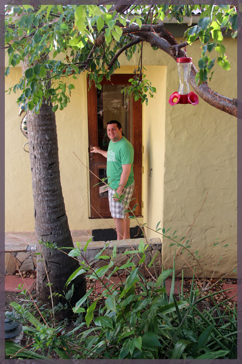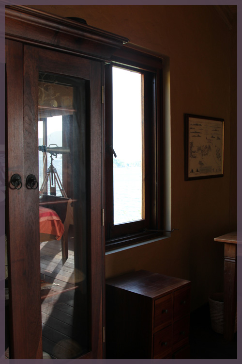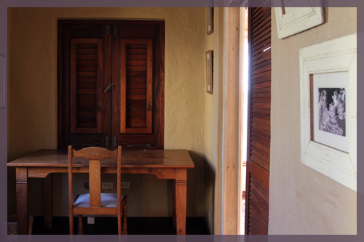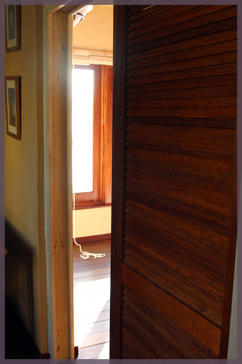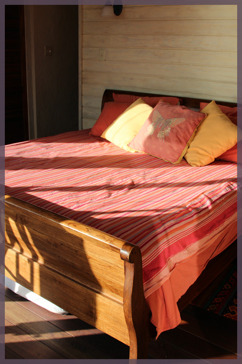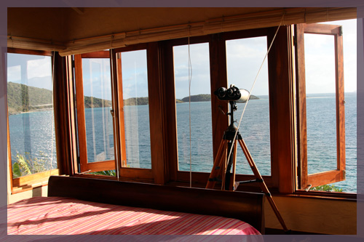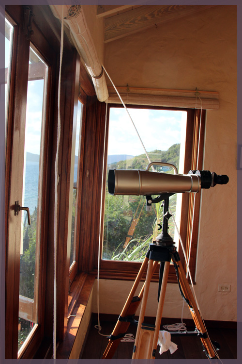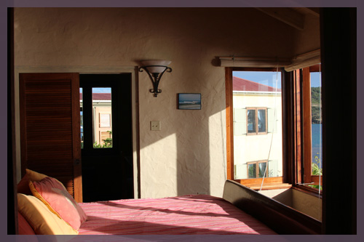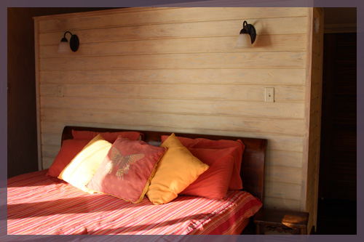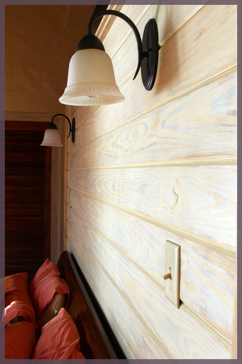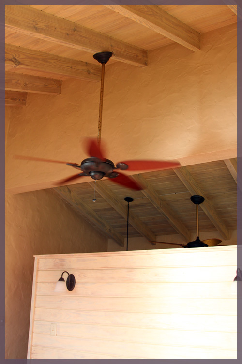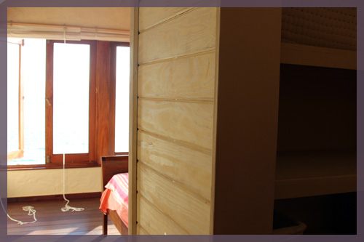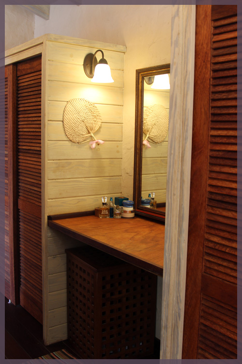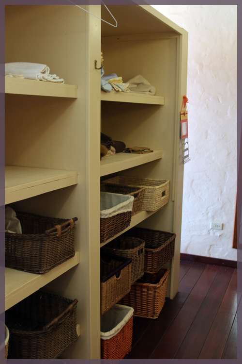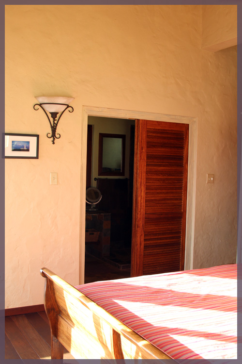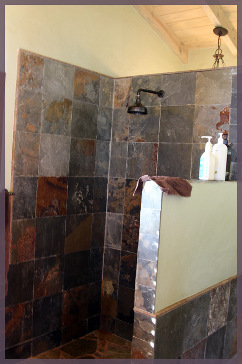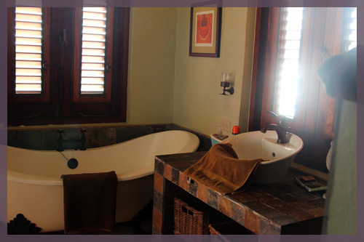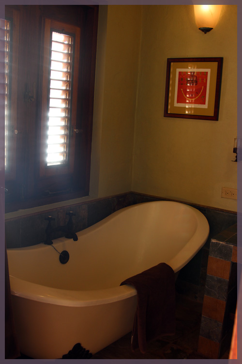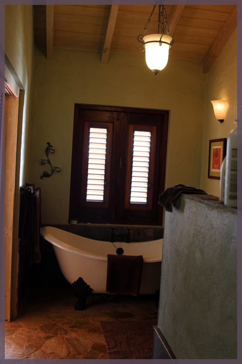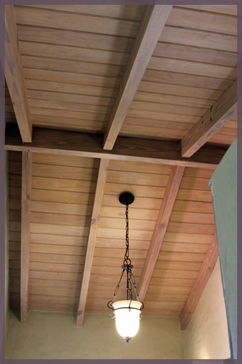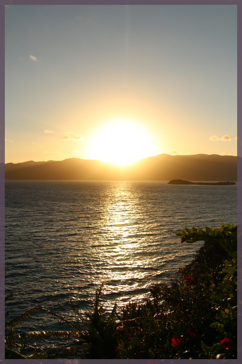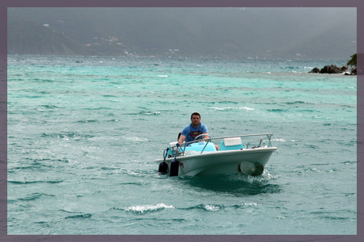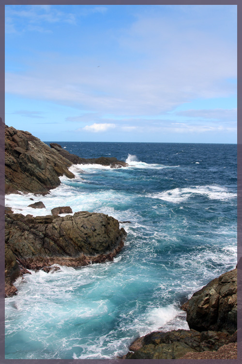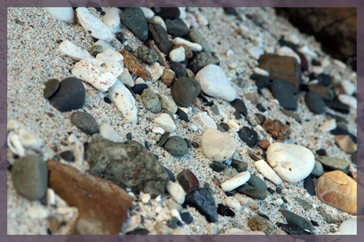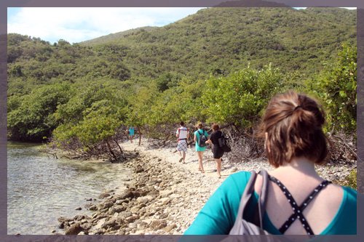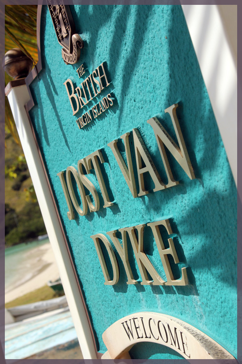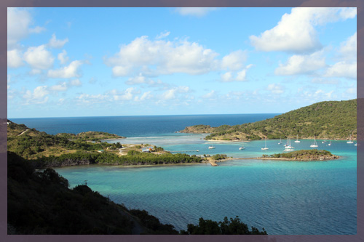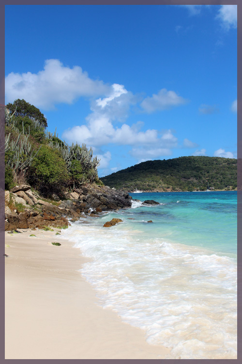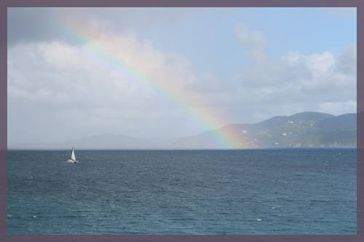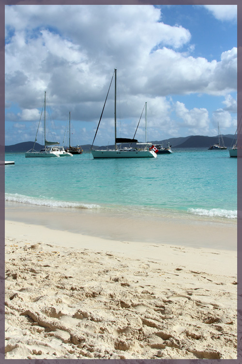Jost Van Dyke House Tour- Common Areas
Posted by Rebecca, February 2nd, 2012
As promised, I am back with more pictures of the house we stayed at while on vacation in the British Virgin Islands last week. These pictures cover the common areas of the house. There were actually 4 (yes 4!) other bedrooms in the house, 2 of which the owners rented out to us and 2 that they kept private. The 2 we rented were being used by our friends and I didn’t want to invade their privacy with my house tour. The other 2 belonged to the owners’ children and I thought it was nice that they didn’t let strangers sleep in their beds. If I was a kid and lived part time in another country, I think I would like to have my own little space kept private! Each of the 4 remaining bedrooms had their own bathrooms.
Once again, I’ll just let the pictures do the talking 🙂
The view from the upper deck by the entrance of the house, which had a mini-putting green. Master bedroom is on the right.
On the left side is the kitchen and dining area.
The kitchen had a few sets of double doors that led into it. We kept them open during the day and closed them at night, but since I took these early in the morning, I forgot to open all of them.
And there’s Mike checking his email! There’s another bedroom behind him and one on the floor below that.
The kitchen was in use for breakfast, so I only snapped a quick picture.
There was a small sitting area off of the kitchen.
The views from the patio area outside of the kitchen were unbelievable.
Down some stairs from the patio outside of the kitchen was a deck area with a small plunge pool. It was like a stunt infinity pool… sort of looked like it, but not quite the real deal.
Then on the opposite side of the pool was another part of the house that was a newer addition. It had a family room and 2 more bedrooms with bathrooms.
The family room had a big tv that we had no luck getting any good channels on (they had a satellite). So we only sat in there for a few hours one night.
The crooked cable box and wires are bothering me. Which is weird because we had a wire hanging from our TV for over a year and it didn’t bother me…
This room also had an awesome ceiling. AND it was painted a pretty blue color. I love ceilings that remind me of the sky. More about that another day 🙂 (hint: on the nursery list)
And the views! Are you seeing a theme to this house? All about the views.
There was a bedroom and bathroom behind the TV area and another one underneath it, which was accessible from these stairs…
Here’s the view from this portion of the house looking back towards the kitchen area…
The property was huge and had gardens, walkways, banana trees, papayas, a laundry area underneath the master, an outdoor shower and a library room. They were all hidden around little paths that I only walked down a few times (stairs are not my friends right now).
Here’s a video of some of the areas in the pictures. I tried to go down a few steps of the path to some of the more hidden areas so you’d get an idea of how big it was, but I changed my mind. Sorry for the shaky camera work, it ain’t easy walking and filming!
And that’s the end of our vacation posts (and our vacation) Thankfully it’s been pretty warm in NJ this week so the transition hasn’t been awful. It’s going to be a sad reality check when the freezing cold weather comes back though 🙁
ps- the downside to staying somewhere not accessible by car? Carrying your luggage up a hill to get home….
Which was followed by a taxi ride, a ferry ride to Tortola, a ferry ride to St. Thomas, a taxi to the airport and finally, a flight home…






