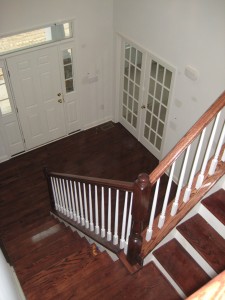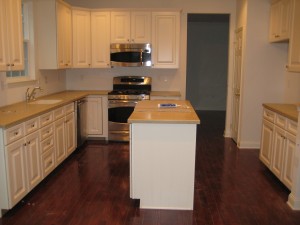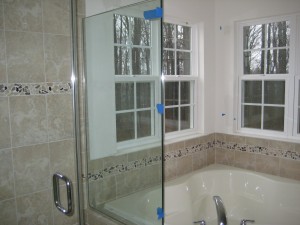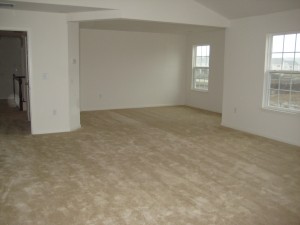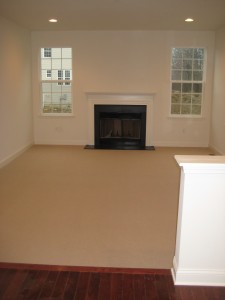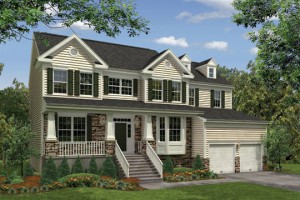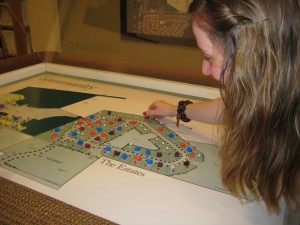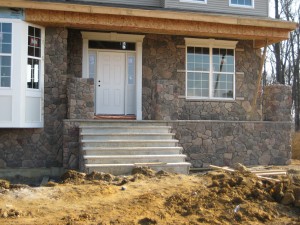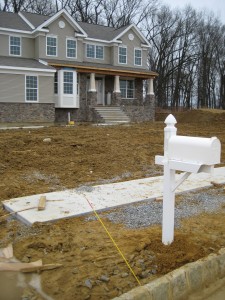Yesterday was our first wedding anniversary. We always have to be different, so instead of doing the 10/10/10 thing we went for 10/10/09. Actually, I was aiming for 10/3/09 but we couldn’t get the date. So the 10th it is!
In honor of our anniversary, I decided to post a few (okay, 25) wedding pictures that cover more of the design/style side of the wedding and less of the hey! look at us! side. How does this relate to the house? Well as I’ve mentioned before, we did all of our flowers and most of the wedding design on the same day as we chose our interior options for the house. And coincidentally, the foundation of our house was poured on 10/9/09… the day before the wedding. Here’s a picture of the house on 10/4/09, the last chance we had to take a picture before the wedding….
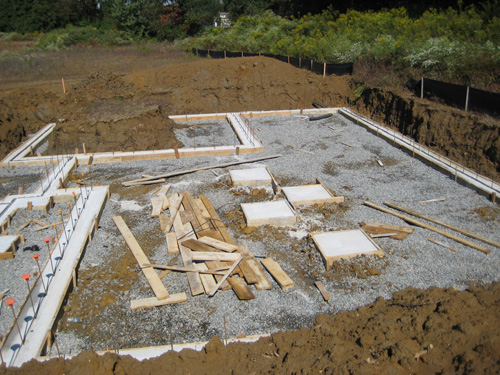
So without further ado, our wedding, in mostly pictures so I don’t bore you 🙂
(Pictures courtesy of our phenomenal photographer, Zlatko Batistich)
We got married at a very small, little known bed and breakfast with an organic farm not far from where we live. It’s nestled so far back in the woods that we had driven past numerous times and never knew it was there. We attempted to time the date so that the leaves had began to change, but of course those things never work out and it was mostly green around the farm.
The wreath our florist made for the door
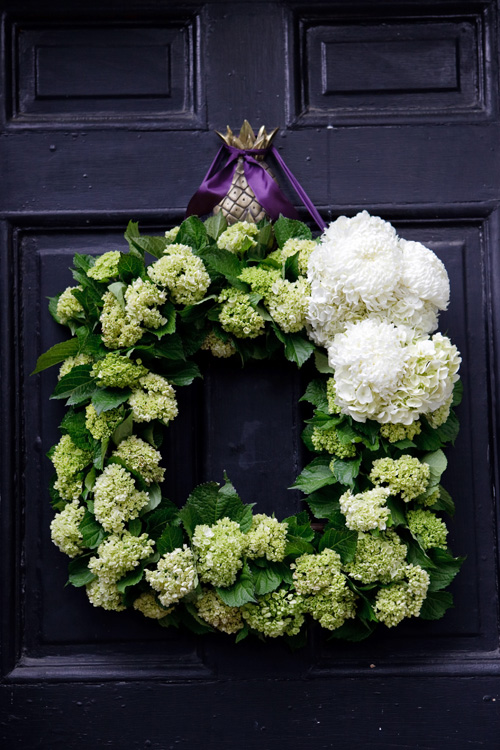
Our DIY menu cards…Mike used the font from our invites (which we had to purchase and also appears in the title for this site) we printed them on textured cardstock, glued them to green scrapbook paper, hole punched the corners and tied some twine in there. We made quite the team.
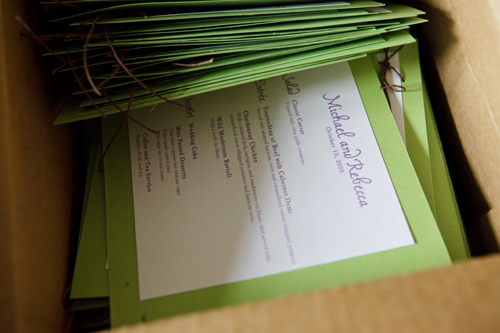
Hey look, it’s me! Coming down the stairs of the old house, which dates back to 1750.
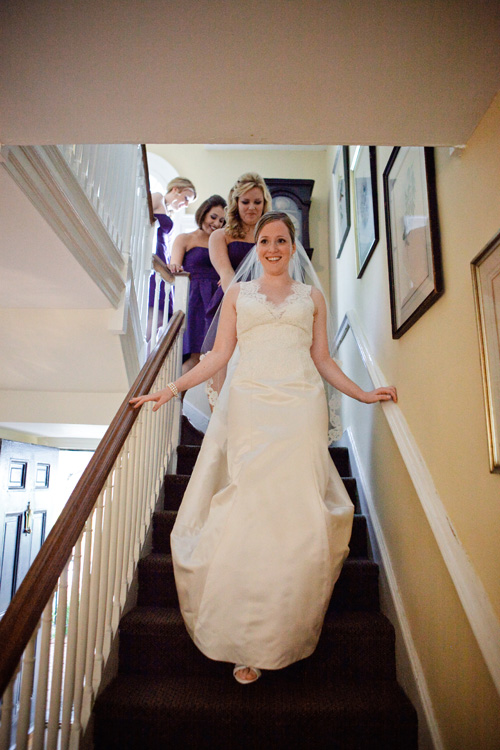
My bridesmaids and I, walking to meet Mike in one of the gardens with old water tower in the background.
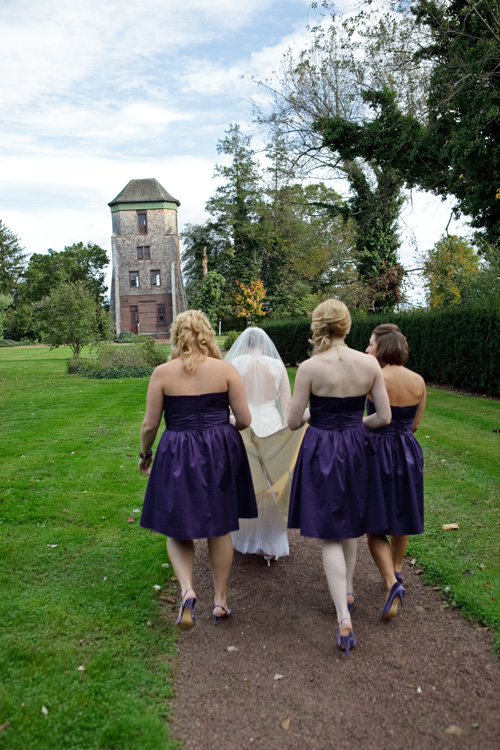
There is an old cottage on the grounds and it was one of the reasons why we chose this place. We had our cocktail hour in this area and since it got chilly at night, the owners lit the fireplace inside. Definitely one of the highlights of the wedding. We didn’t even think anyone would go in there, but it was jam packed.
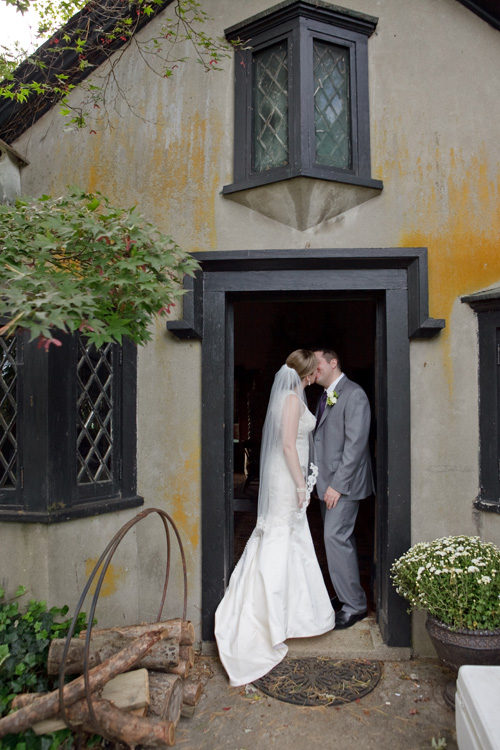
Walking through one of the gardens. My dress and shoes were filthy before the wedding even started. I’ve never claimed to be very glamorous.
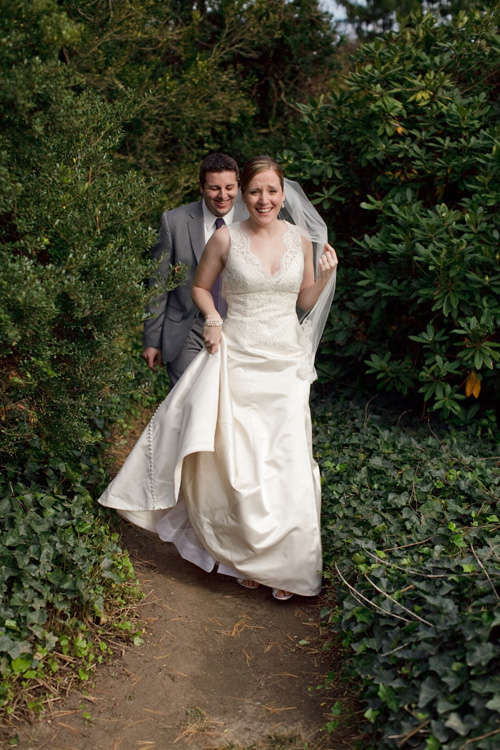
My favorite series of pictures. I wanted a location with a dirt driveway for this reason.
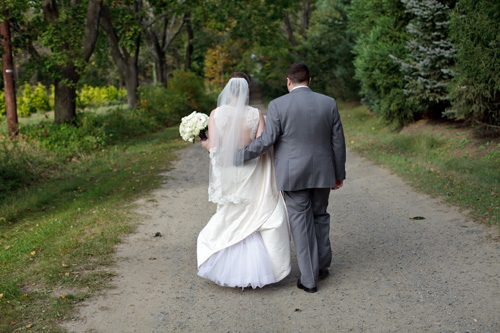
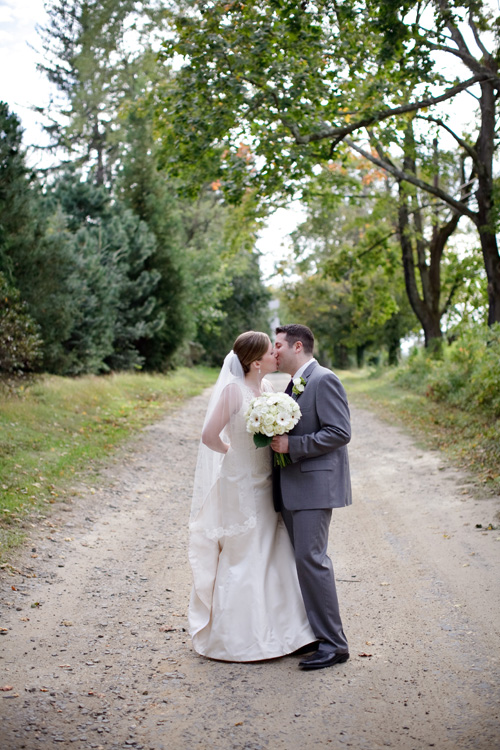
My bouquet. (Side note- this picture is completely candid, I had no clue it was taken. How’s that for an awesome photographer?)
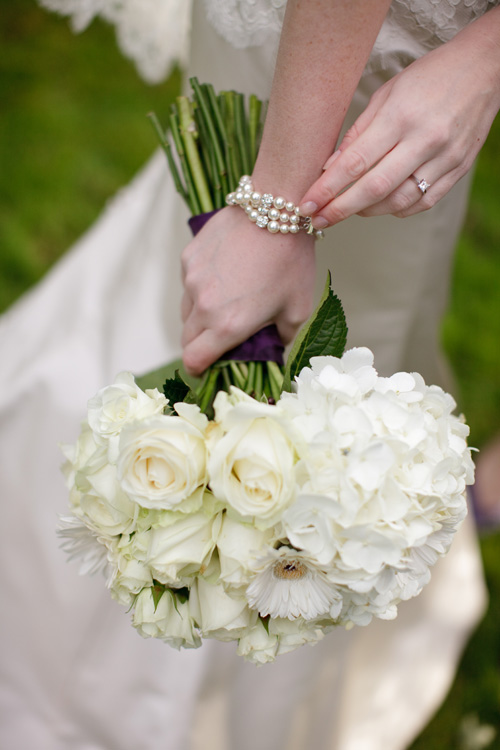
Bridal party… girls’ dresses were from David’s Bridal (unbelievable right?), guys got suits from Macy’s and wore striped ties to compliment Mike’s solid tie. The florist didn’t listen to anything we said about the bridesmaids flowers. I hate leaves in arrangments. But when the day comes around, what can you do? I’m no bridezilla.
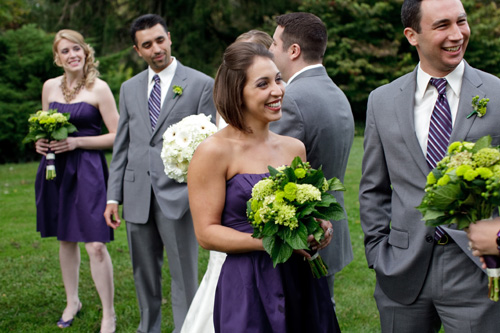
Always connected…
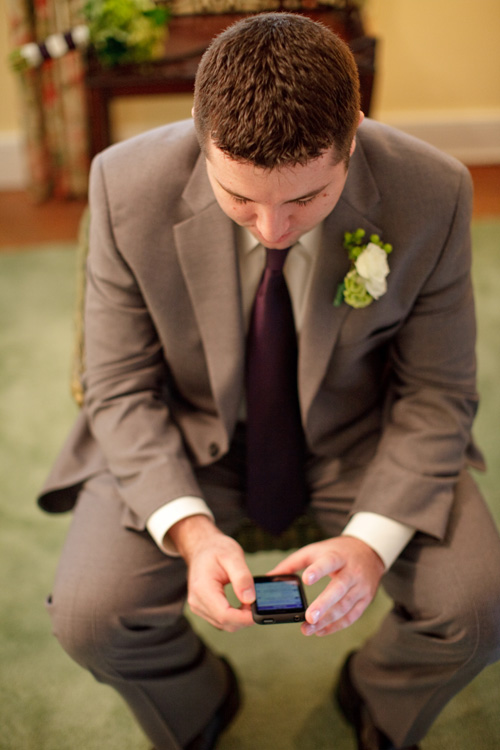
Mmm cake. The florist “forgot” our topper, so we had a naked cake. But I kinda like it like that. Maybe a new trend?
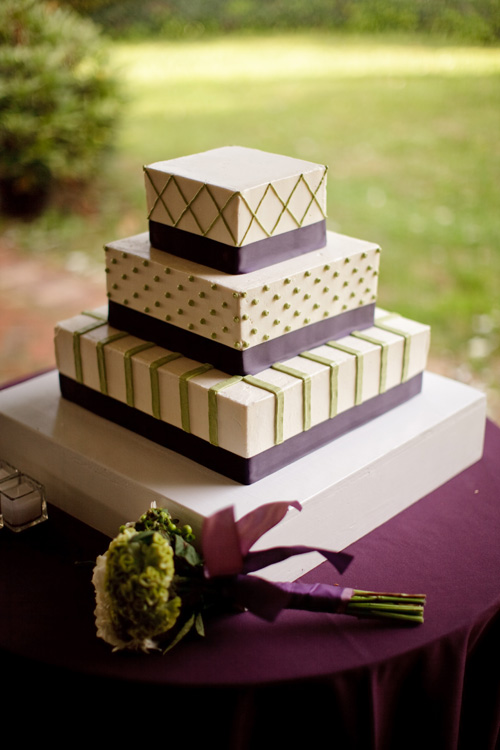
One of the table arrangements
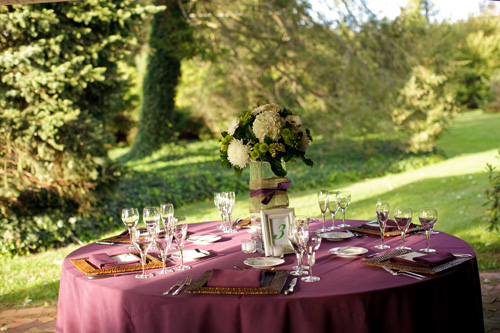
Our DIY menus, with our DIY favors/placecards
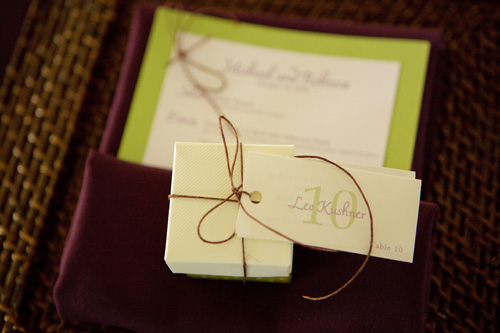
The first tag on the favor box gives a name/table number. The second tag said this…
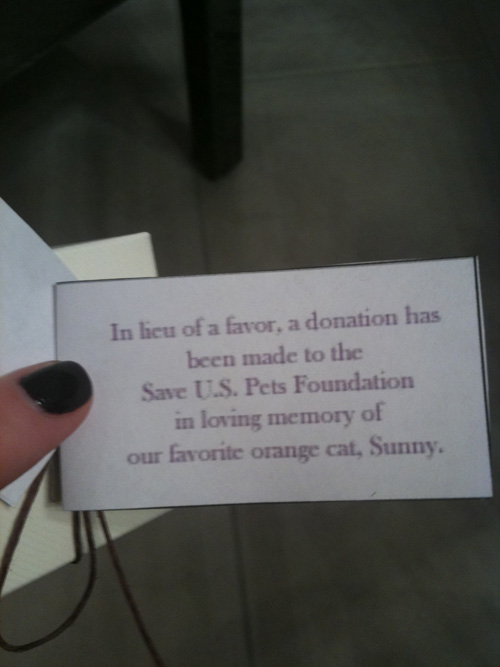
And was filled with these…probably my favorite part of everything we did.
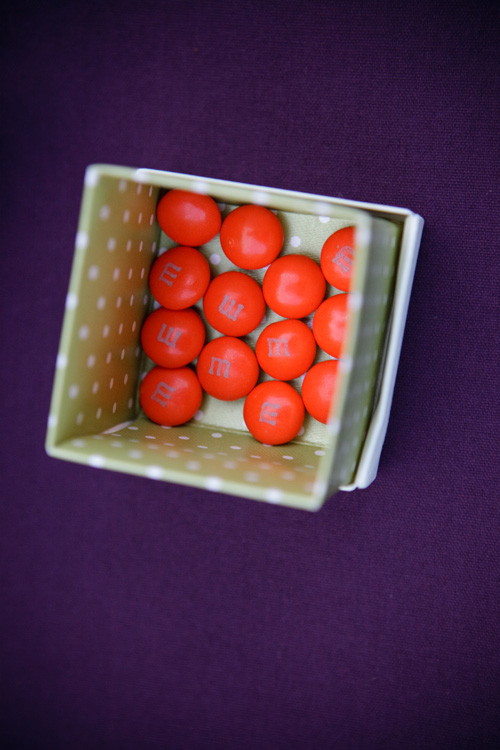
Farm signage
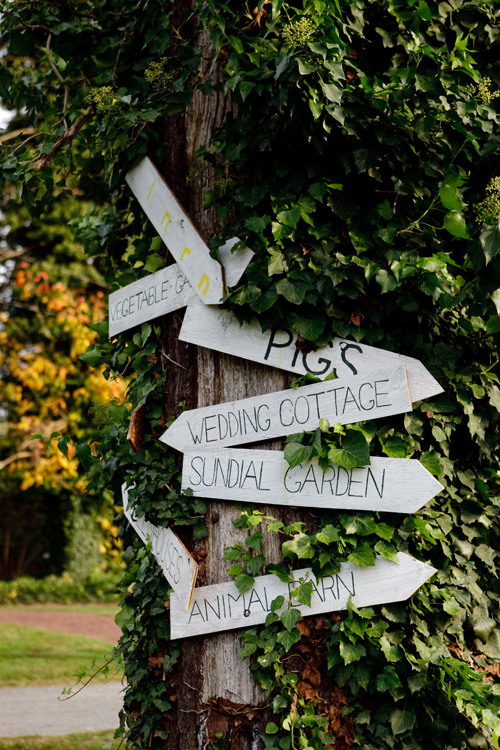
Every wedding needs a cute kid, I believe we hit the jackpot. Complete with ring bearer pillow via Etsy.
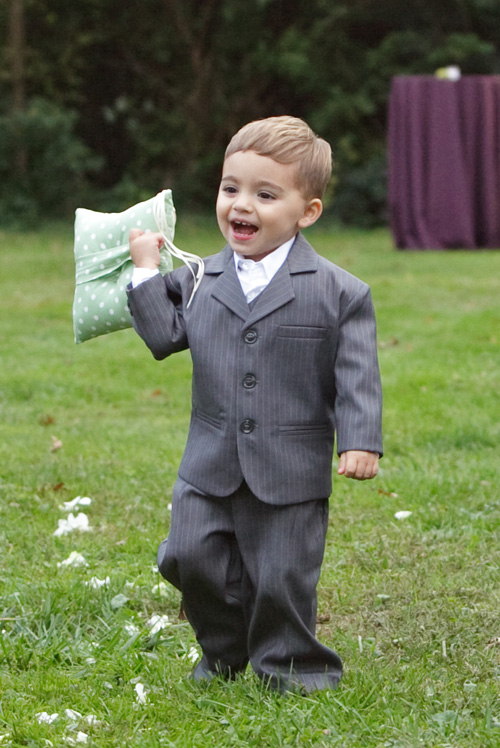
Ceremony view
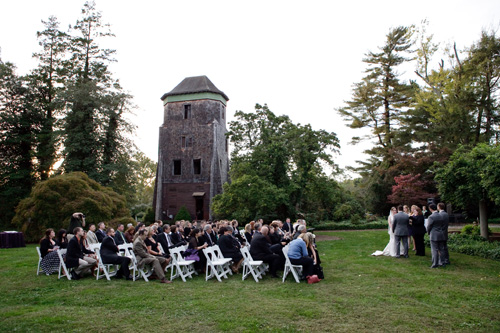
Every good party has guacamole!
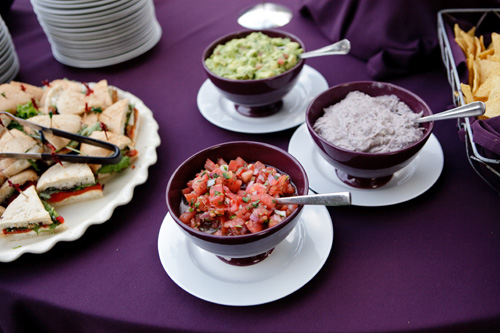
It rained in the morning, which was very nerve racking, but it cleared up by the afternoon and left us with this beautiful sunset.
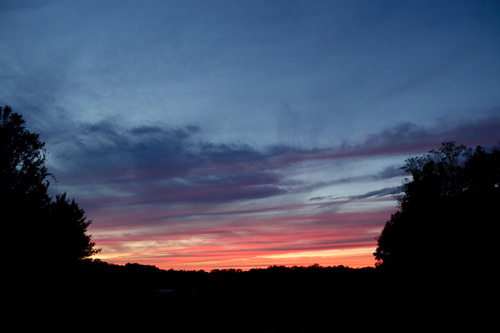
The reception was in a tent, which I know a lot of people consider to be a turn off, but it was something we were looking for. A blank canvas 🙂
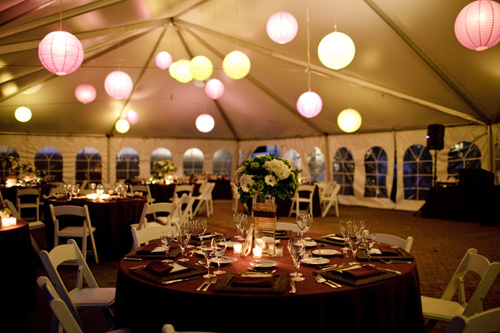
And I was dying to hang paper laterns, which don’t exactly go with a ballroom
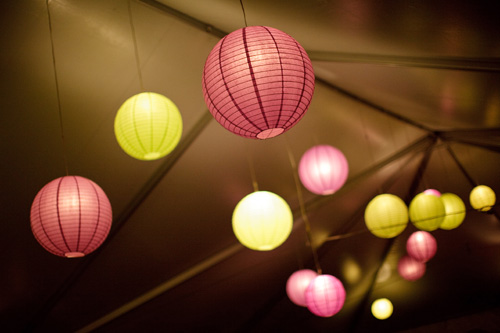
We specifically asked our caterer for mini ice cream cones, being that we’re pretty well known for being ice cream lovers
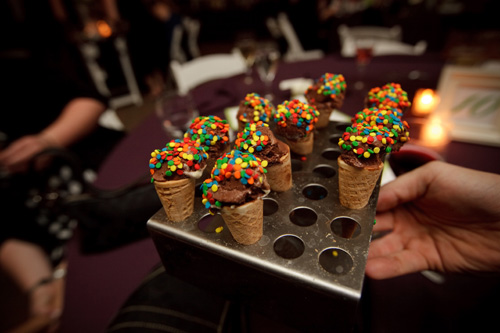
Another thing that was huge to us was the music. We did nothing traditional for the ceremony and didn’t want any group dances, slow dances, etc during the reception, which made for one hell of a party.
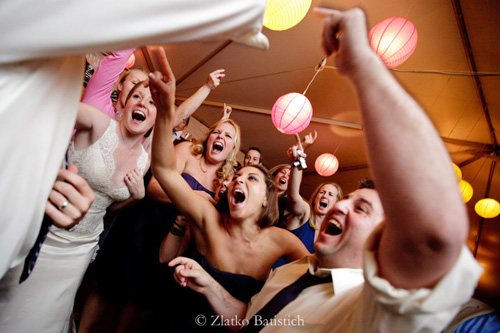
The old house at night
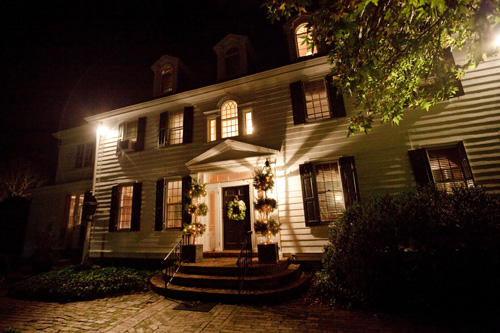
All and all, I’d say our wedding was pretty cool, though I suppose I’m a little biased 🙂
Happy Anniversary, Husband.



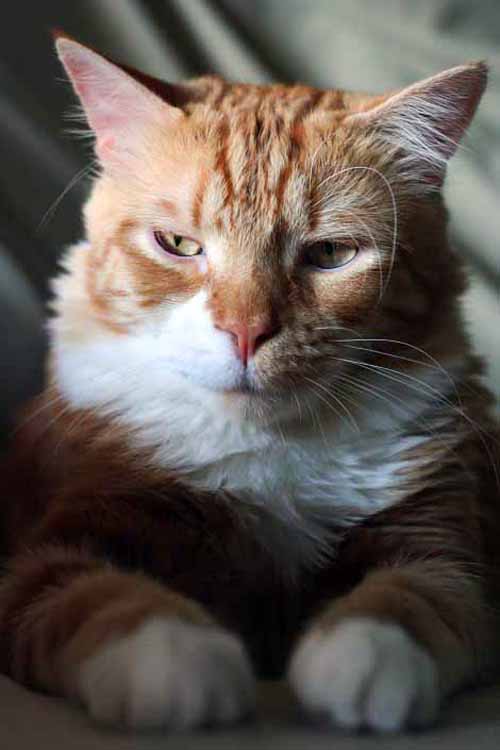
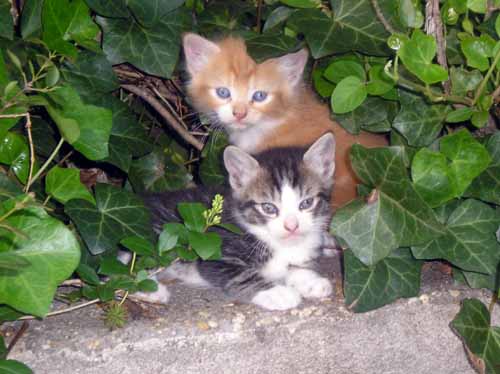
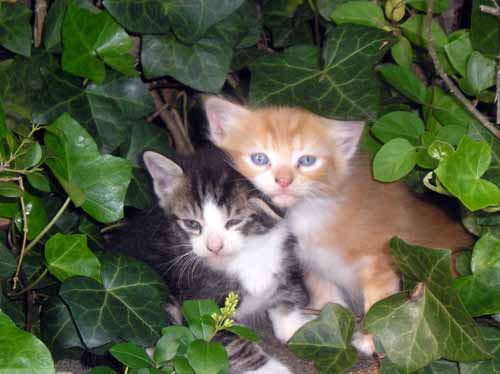




























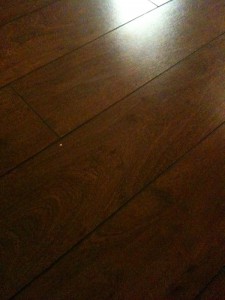 We also added a wide baseboard, which we loved. I always wanted dark wood cabinets, but with the dark floor and the lack of windows in our condo kitchen, we went with white….
We also added a wide baseboard, which we loved. I always wanted dark wood cabinets, but with the dark floor and the lack of windows in our condo kitchen, we went with white….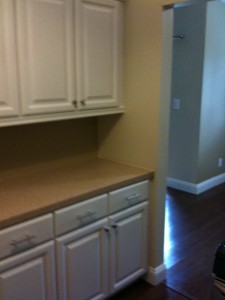 I apologize in advance for the quality of some of these pictures, they were taken from my husband’s iPhone right before we handed over the keys to our condo. We are currently trying to get the pictures our realtor took of the place when it was actually decorated. Here’s the part of the other side with the stainless appliances we also added…
I apologize in advance for the quality of some of these pictures, they were taken from my husband’s iPhone right before we handed over the keys to our condo. We are currently trying to get the pictures our realtor took of the place when it was actually decorated. Here’s the part of the other side with the stainless appliances we also added…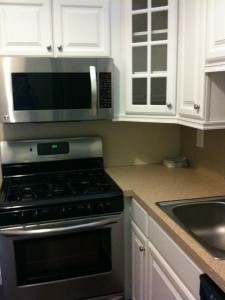 So we definitely had ideas in mind. I wanted a very similar floor, and with my desire to keep the place light and airy, we decided to go with the ‘antique’ colored cabinets, which are slightly less white than the…white ones. For hardwoods, it was much, much harder. First of all, the pricing list may as well have been in Spanish, so we had no clue what anything cost the first time around. Second, of the hundreds of flooring samples, I wasn’t in love with a single one. They just were not rustic enough for me. That being said, once we found out the pricing, we decided to go with the least expensive option, in the darkest color and widest plank available. Which was the Bruce oak floor in Cherry, 3 1/4 inch plank….
So we definitely had ideas in mind. I wanted a very similar floor, and with my desire to keep the place light and airy, we decided to go with the ‘antique’ colored cabinets, which are slightly less white than the…white ones. For hardwoods, it was much, much harder. First of all, the pricing list may as well have been in Spanish, so we had no clue what anything cost the first time around. Second, of the hundreds of flooring samples, I wasn’t in love with a single one. They just were not rustic enough for me. That being said, once we found out the pricing, we decided to go with the least expensive option, in the darkest color and widest plank available. Which was the Bruce oak floor in Cherry, 3 1/4 inch plank….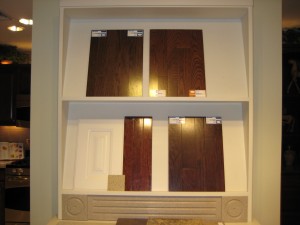
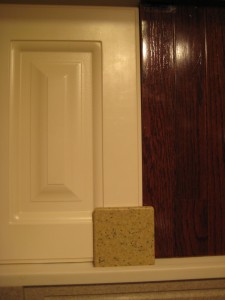
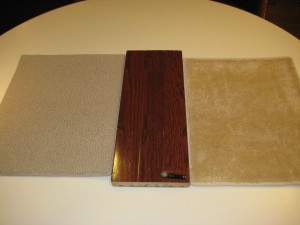 This one was pretty simple as well. The carpet on the right of the wood is a standard choice. The colors we had to choose from were that, pink, blue or WHITE. There were millions of carpet choices, but only 4 which were not upgrades. Since I had a budget, I think it is the most beautiful carpet I have ever seen. But not beautiful enough to put downstairs, which we upgraded to the berber one pictured on the left…
This one was pretty simple as well. The carpet on the right of the wood is a standard choice. The colors we had to choose from were that, pink, blue or WHITE. There were millions of carpet choices, but only 4 which were not upgrades. Since I had a budget, I think it is the most beautiful carpet I have ever seen. But not beautiful enough to put downstairs, which we upgraded to the berber one pictured on the left…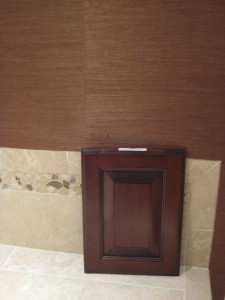 We also stuck with the stainless appliances that we loved before.
We also stuck with the stainless appliances that we loved before.