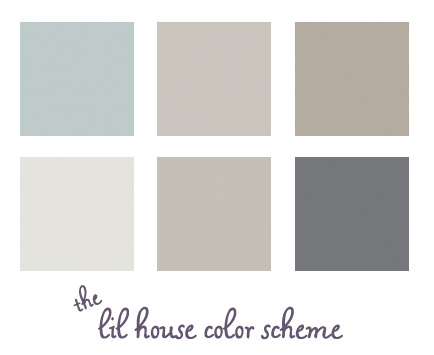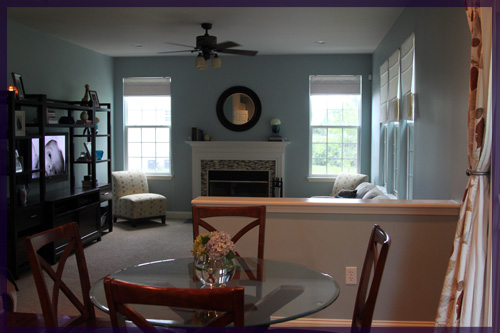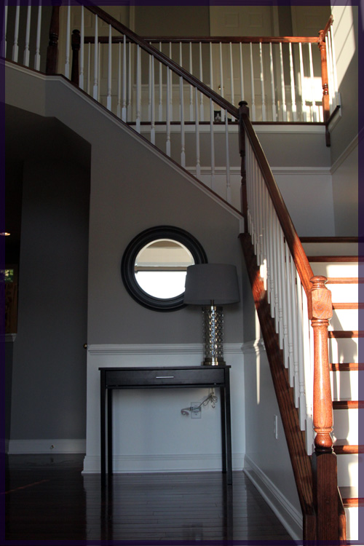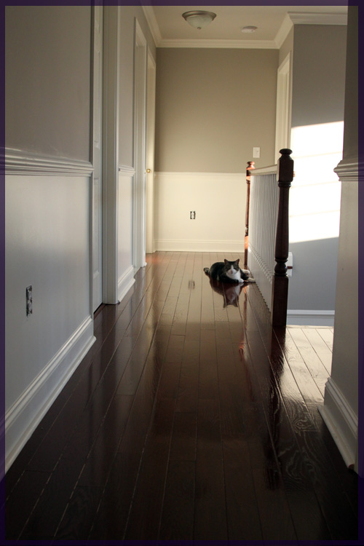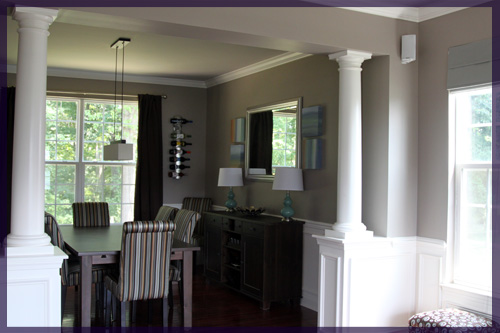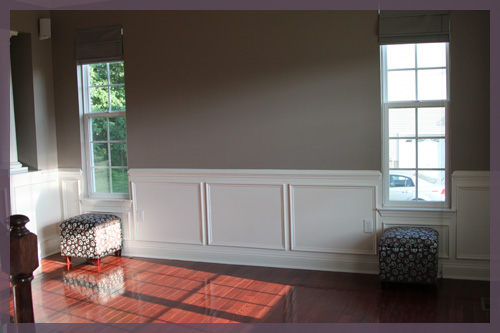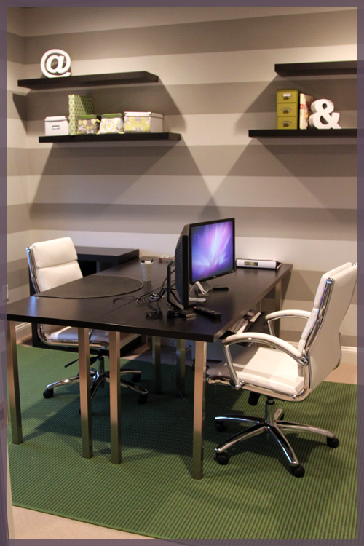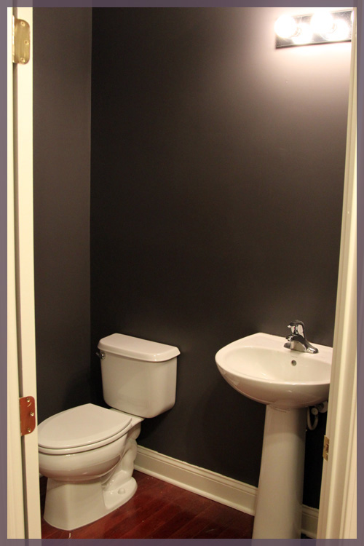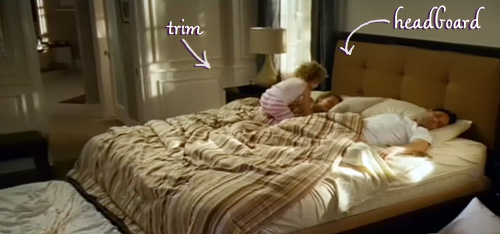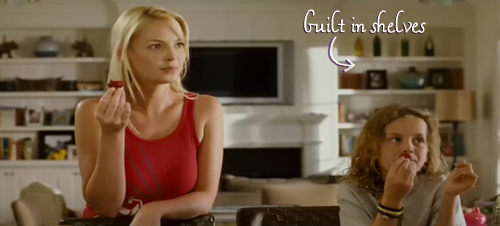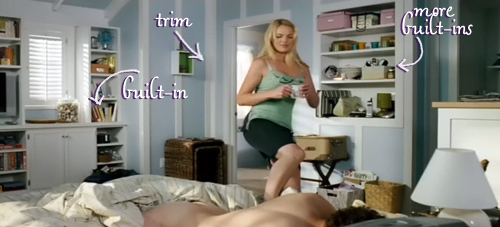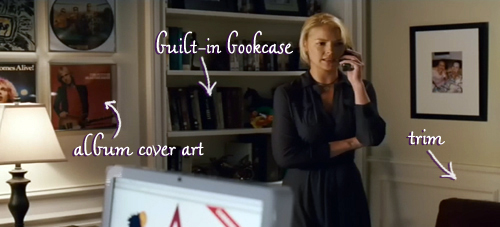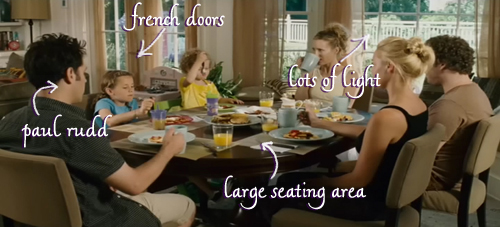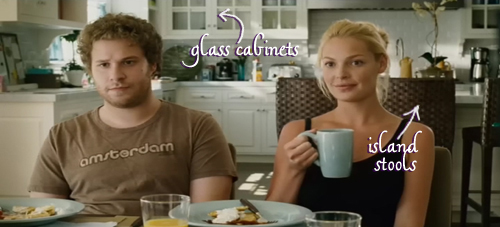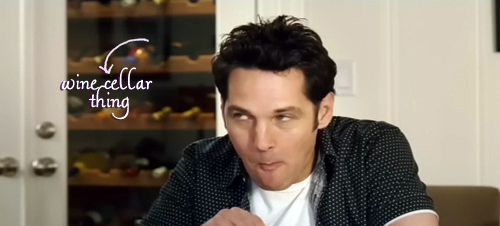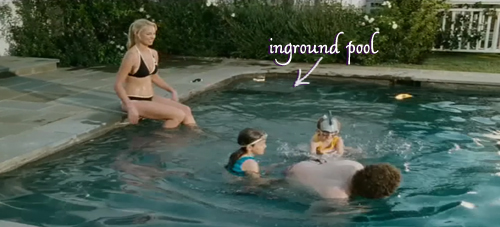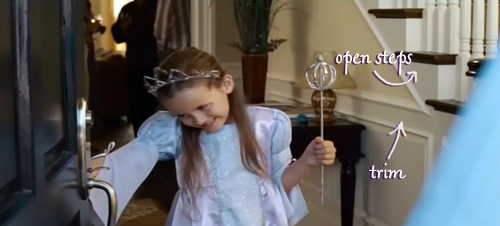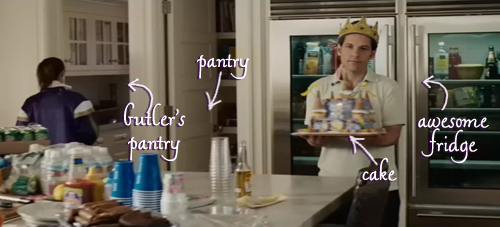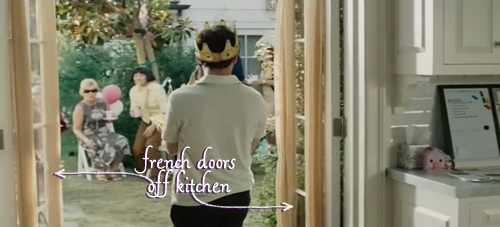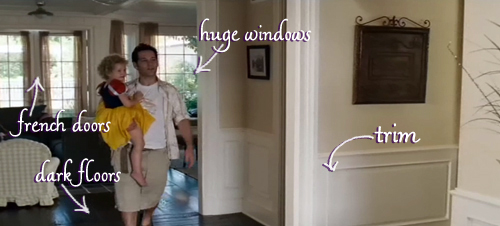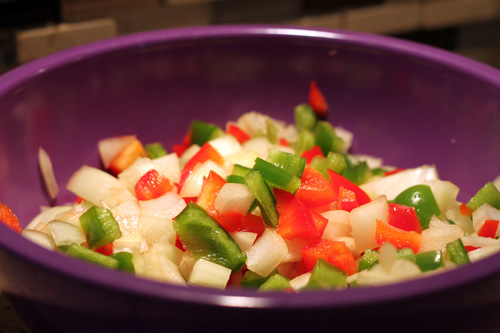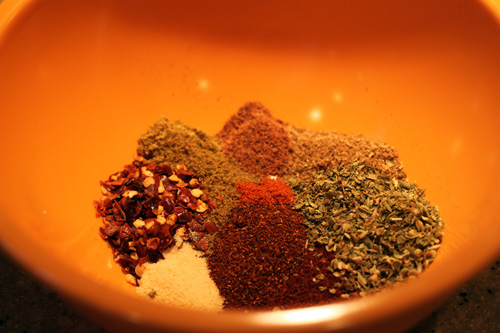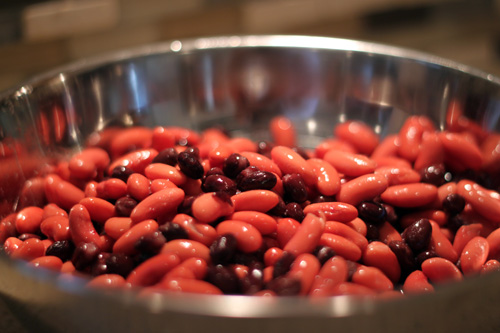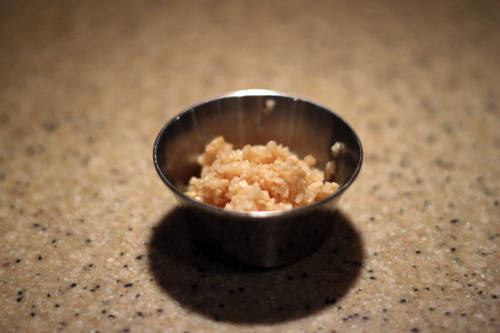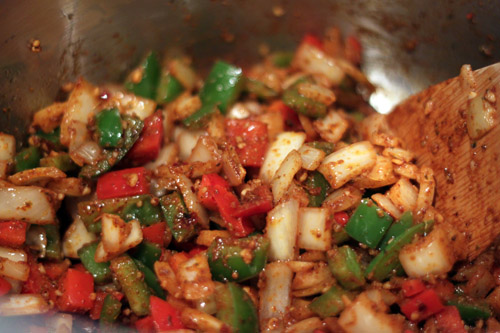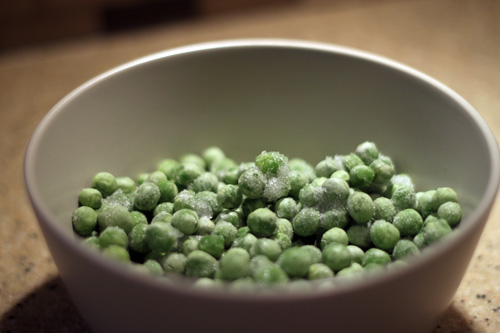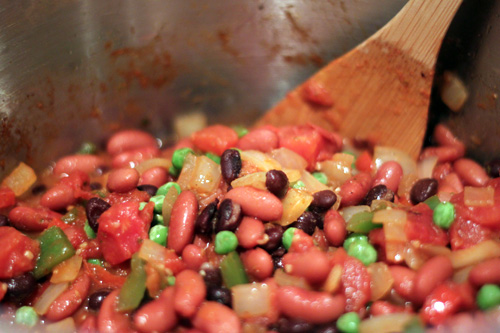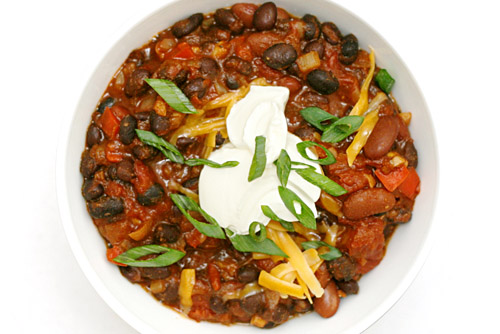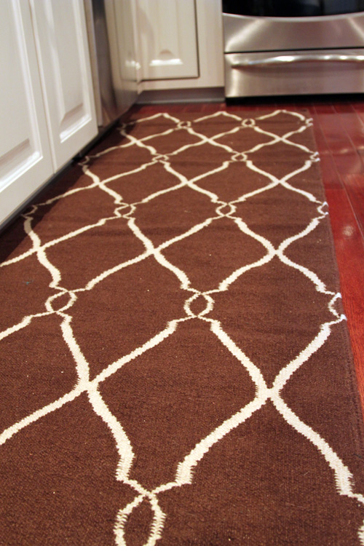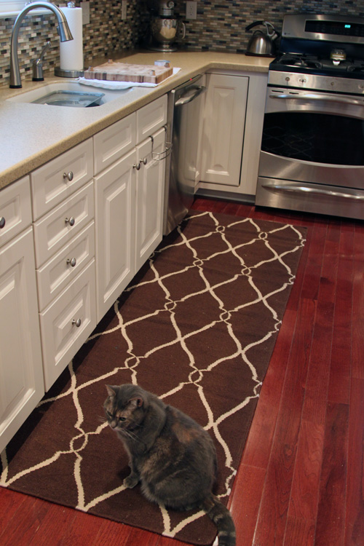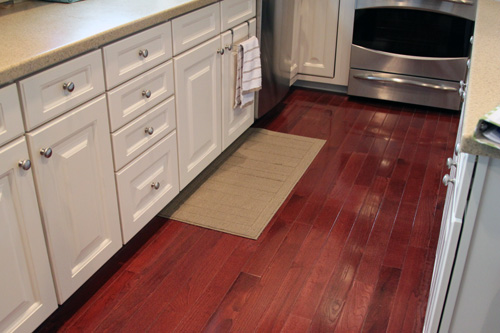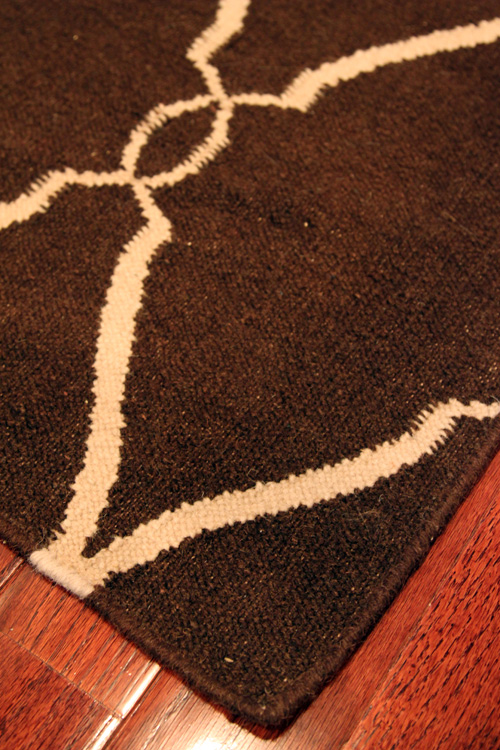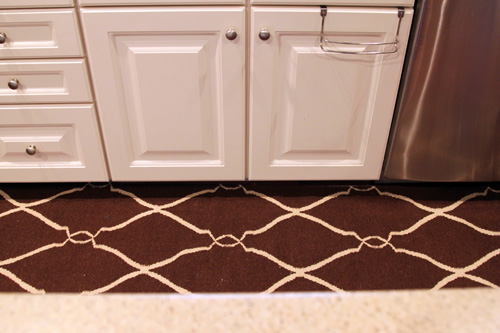Remember waaay back when (last week) I was envious of Dana’s kitchen island?
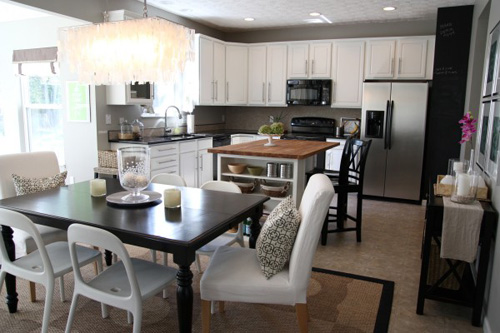
(via House*Tweaking)
Well I think it may be partially possible, we can probably add the shelves but not the stools. This excites me beyond belief because I have wanted to add a different countertop to our island since, well, before we moved in! I thought we could add stools to our island and we planned to extend our countertop with butcher block long before this blog was born. But once we moved in, we realized that the salesperson was wrong when she told us we could fit stools at our island 🙁 it would be too close of a squeeze near the refrigerator and the lower cabinets next to it.
Despite the sad news, I never gave up hope of making our kitchen more customized. For a while, Mike and I thought we may want to add a sunroom type of thing to the back of our house so that we could extend our island.
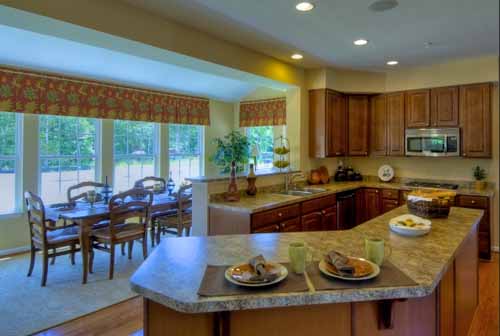
(via another model home in our development that has since sold)
But obviously, we have since added our patio and we will not be putting any additions on the back of our house. It was a fun dream while it lasted!
Mike and I have been thinking about adding a bookcase area to our island since I discovered Dana’s. When we talked it out, we realized it was completely realistic if we made one simple change.
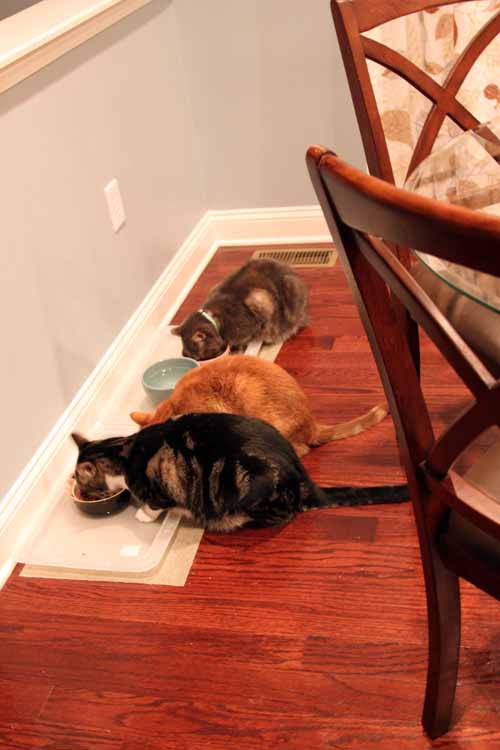
The cats can’t eat anymore. I’m kidding I’m kidding. Yesterday, I moved their bowls out of our eat-in area so that it now looks like this…
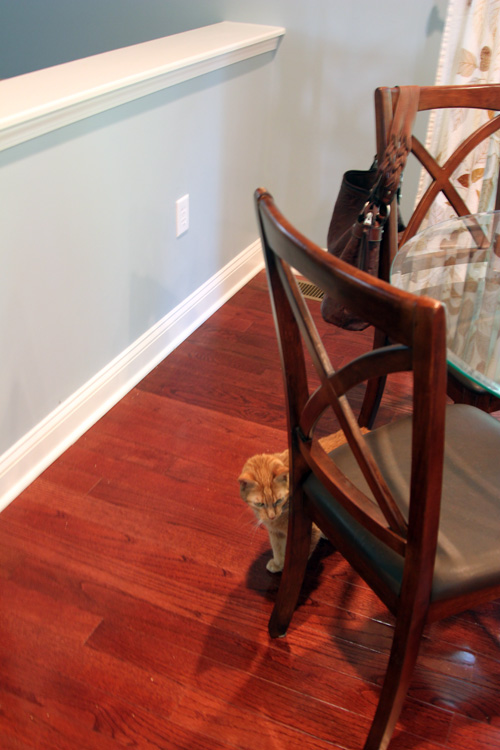
Now that I look at this picture, it looks like Darwin is standing there like “Maa! Where’s my food!?” He was just photo bombing, as my cats always seem to do. Actually, since Darwin was diagnosed with kidney disease and started his special food last week, we’ve been feeding him separately so his bowl got to stay in the kitchen until he gains some weight. It’s back there by the sliding glass door for now.
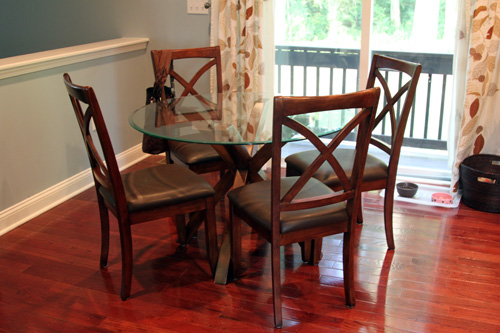
Macky and Mowie are now dining, in the dining room. They feel all classy and stuff.
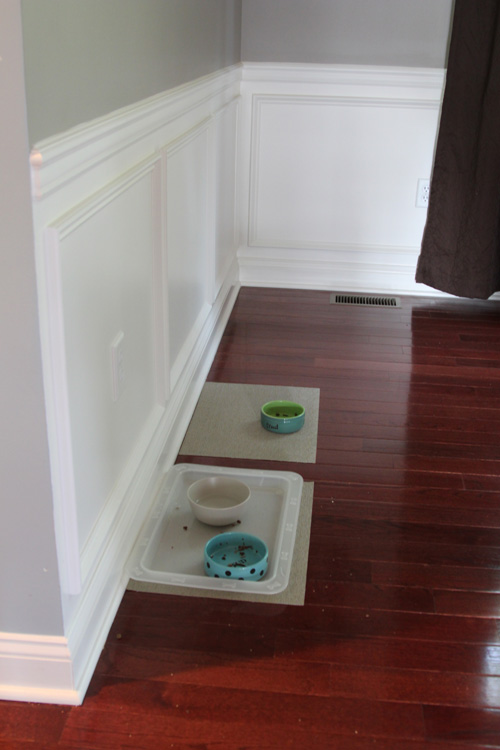
(Yes my cats are messy eaters. Sometimes the placemat and dog tray can’t even contain their messes)
We figure that we only use the dining room for special occassions and during those times, we usually leave just one bowl out for the cats or put their food in our bedroom. This keeps them protected from the chaos and foot traffic, and makes a little more room for people to walk around. Since our kitchen/eat-in area is an area we use daily, we figure we can spread ourselves out a little and let the cats eat in their own room. Don’t worry, we really don’t eat at the same time anyway. They’re on a 8:30am/8:30pm schedule. We usually eat our dinner around 6:30 🙂
With the bowls out of the way, we have a lot more room to plan our island area. We’d probably move our garbage can to where the recycling basket currently is.
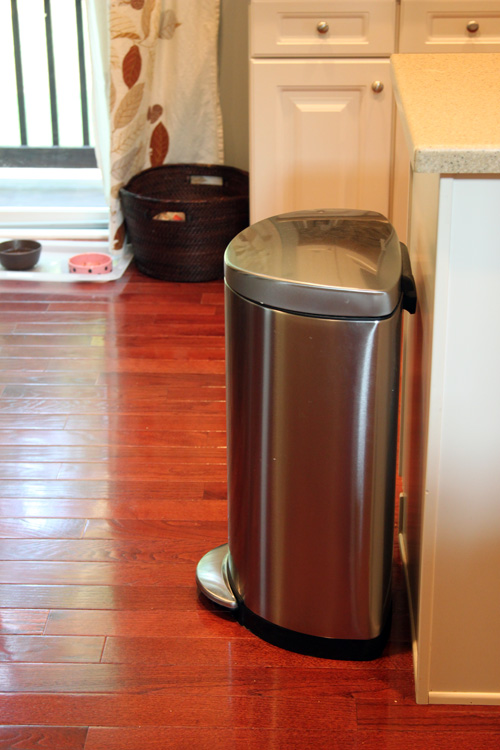
Then probably move the recycling basket to the opposite corner so that we can extend our island about a foot or so. I thought it might be weird that we have a half wall across from the island and I wasn’t sure if the island was lined up with it, but apparently the island isn’t lined up with anything! It sort of falls in between the half wall and the cabinets behind it.
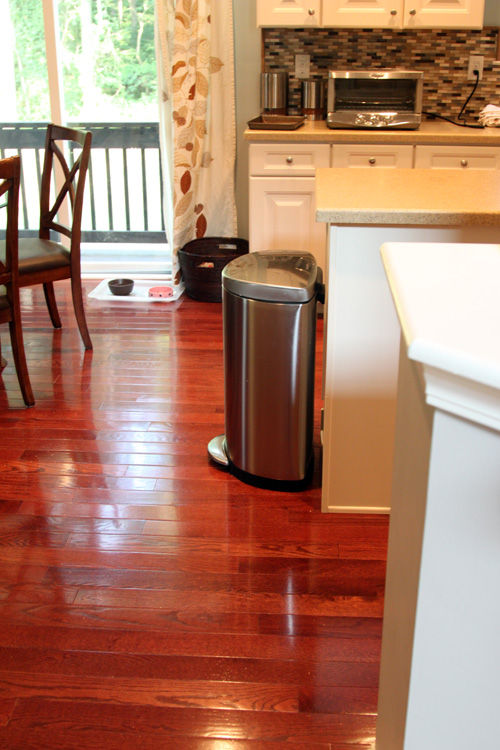
We have a lot more space now to push our small table over so that there’s still a nice amount of open space in the area.
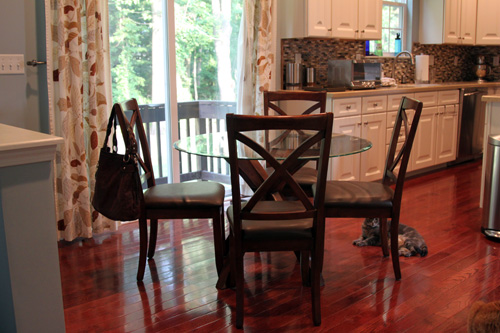
I think that if we add a rectangular table down the line, we will have even more space. But I’m not ready to part with my $199 table and chair set just yet.
These pictures were taken while heating up some leftovers for dinner. The toaster oven magically appeared on the countertop halfway through my pictures.
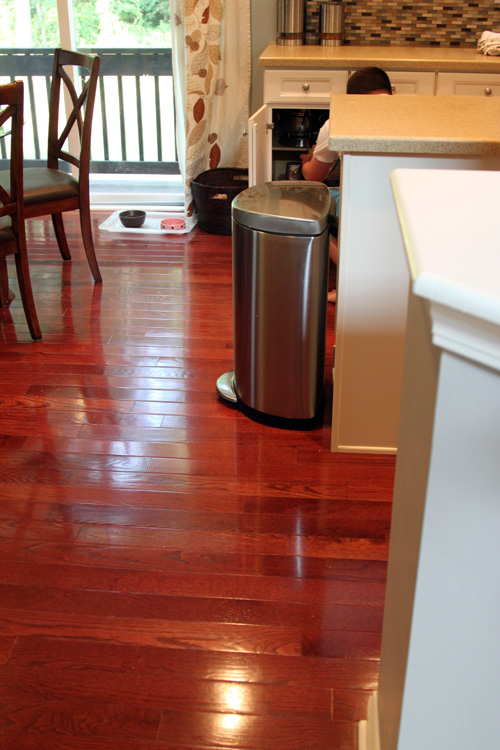

Just incase you were wondering where we keep our gargantuan toaster oven 🙂 Yes we have the fanciest toaster oven around (it’s a Calphalon one we received as a bridal shower gift) and we use it probably once a day. I am not exaggerating, that thing is my favorite appliance in the world.
While I had a bagel, Mike had some Chinese food. So please ignore the weird combination of food on the island during these full kitchen shots 🙂
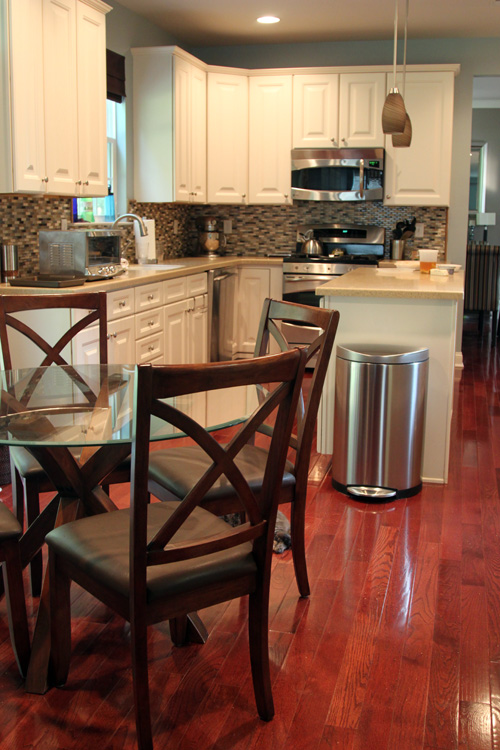
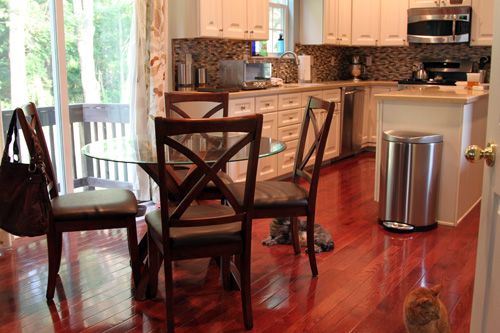
Wouldn’t an island bookcase like this one look wonderful where our garbage can is?
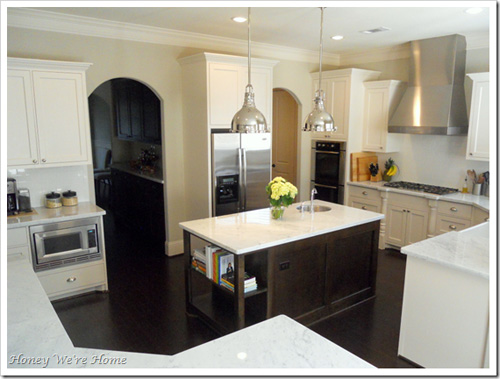
(via Megan at Honey We’re Home)
I can’t wait to give it a try. We’ll probably mark out the area and make sure it’s not too intrusive before making any decisions. It’s on the short list right after finishing our chair rail/wainscoting project 🙂



