Spring Fever
Posted by Rebecca, March 3rd, 2011
We visited our neighbors this weekend and as we were leaving they said something along the lines of “well pretty soon we can hang out outside and grill!” Mike and I looked at each other, realizing that not only do we have no outdoor “hang out” space, but we don’t even have a grill. The back of our house still looks like this….
We put zero effort into thinking about this space. Well, realistically thinking for the near future. I have high hopes of a pool with a waterfall and slide, but I know that’s not likely to happen. I am not a good landscape/hardscape envisioner… I am still new at this part of homeownership. I can think of the “feel” and “mood” I’d like our outdoor space to have but as far as actual materials, layout, size.. I am clueless.
After our neighbor’s reminder and the long and cold winter we’ve had, we started to think that this may be our big project of 2011. I love being outside when it’s nice out and sitting on the porch by myself got old quick last year. We originally thought we’d do a deck, but a) it’s expensive to do composite b) there’s maintenance involved with real wood with a dark stain and c) not sure if it would be the best place for my firepit dreams. So then we thought (in our dreamland) that we’d do a deck with an eating space with stairs down to a patio with a firepit/loungey area. Then we decided that we didn’t want to eat up too much of our yard and want to keep our future options open. So we started to think about just going with the patio.
Once again, not only I don’t know much about this, but most patios don’t really do anything for me. We don’t want pavers and figured we’d go with stamped concrete. I just wanted to get a base down that we can work with over the next few years. I’ve seen some different things done with planters and whatnot that peaked my interest in outdoor space a liiiitle, but for now I was settling for just a start. So we were thinking we’d go with a fieldstone or cobblestone pattern to compliment our house, though neither option really overwhelmed me with excitement. Then Mike discovered this stamp pattern…
No that is not hardwood, it is stamped concrete! Mike found this idea on a local contractor’s website. We contacted him immediately to get an estimate. I have a love for wood that is dark and rustic, so to be able to have the warmth of a deck combined with the ease of concrete? Heavenly! I’ve never seen anything like this before and it definitely had that little extra we were looking for! Here are some more pics I found while googling…
(via)
(via)
I love the added texture in that last picture! Now, Mike and I can almost guarantee that this pattern and color will be the most expensive stamped concrete option in the history of the world… we just have that sort of luck. But we figure it can’t hurt to ask around. The next question we had to tackle? What size do we want.
Mike asked me what I wanted out of the space and since he often responds to me with “I’m not following you” or “can you put that in terms I understand”, I had to do one of my awful Paint sketches that are not meant for the general public…
I’m hoping we find a creative contractor that can do better than my pathetically planned out rectangle. We would like all of these elements, just in a well thought out and planned space. So we started throwing some ideas back and forth after thinking for it a bit, so I revised my sketch to push back the grill to save some room for growth…
Mike then elaborated on this and came up with the best sketch ever…
Wait, do you need a close up of the best part?
I married such an artist.
But I think we just came up with a patio the size of our backyard. So I came back with this one, cropping the patio at the edge of the bar and table and adding a lower level for the loungey/firepit…
I think this will still be too big, considering the mass amount of dead space in the center, but hopefully this is just a jumping off point. We’re hoping to actually go outside to the backyard (what a novel concept!) to get an idea of how large we want this thing. We had an appointment with the concrete man for Saturday, but we had to cancel it because we forgot we had other plans. So hopefully, concrete man will come soon with tons of ideas, thoughts on maximizing our space and a cheap price!
Until then, our Paint wars will continue…
Update! For those of you just finding this post, we did go forward with the wood plank stamped concrete! You can read all about it in this post and here are some of our very own after pictures 🙂
Tags: firepit, outdoor kitchen, outdoor living, patio, stamped concrete



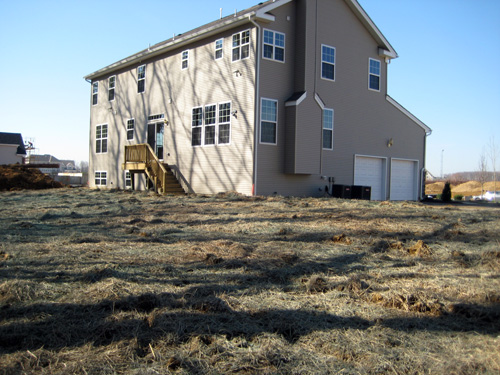
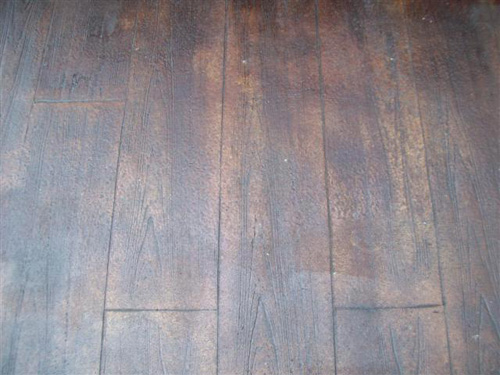
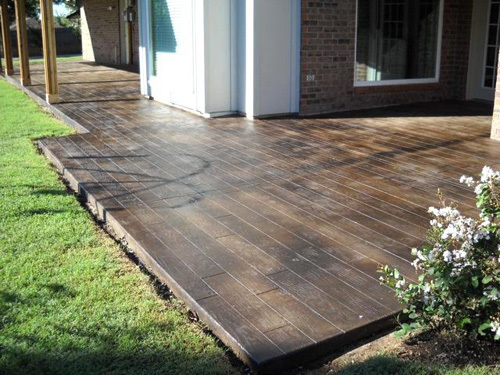
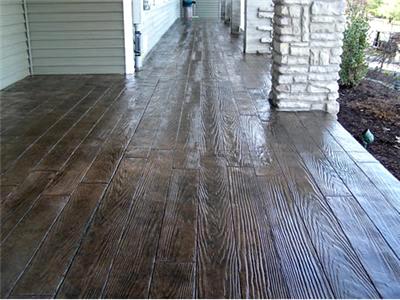
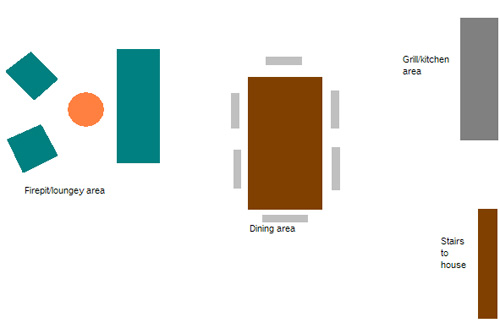

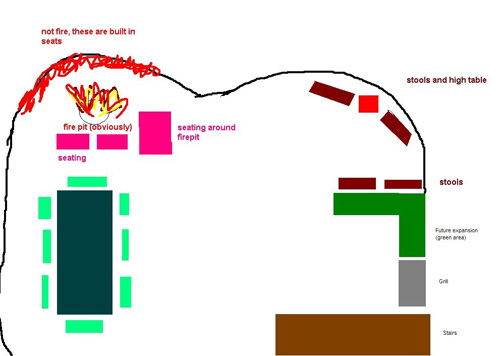
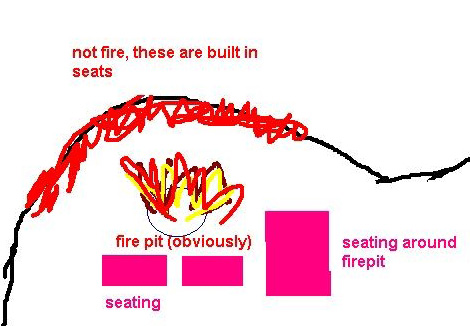
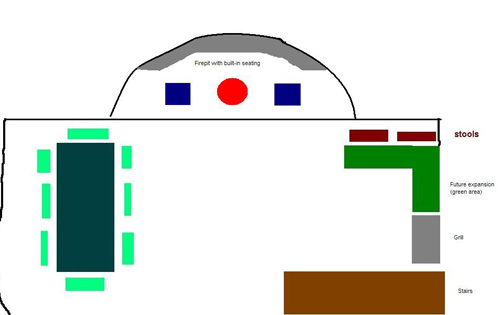
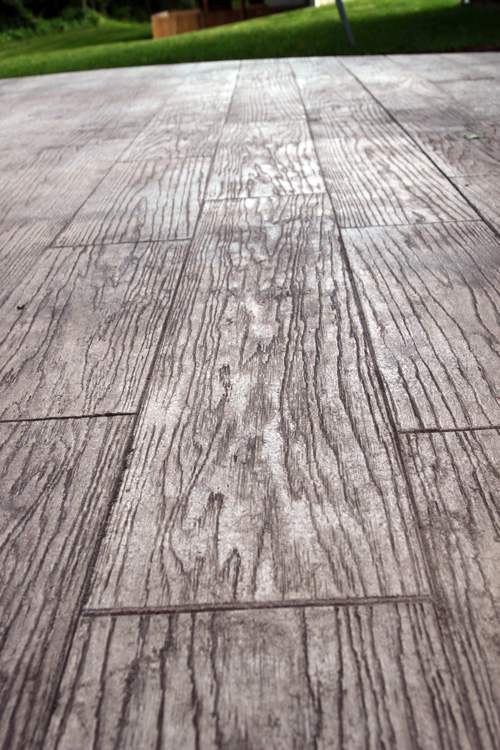
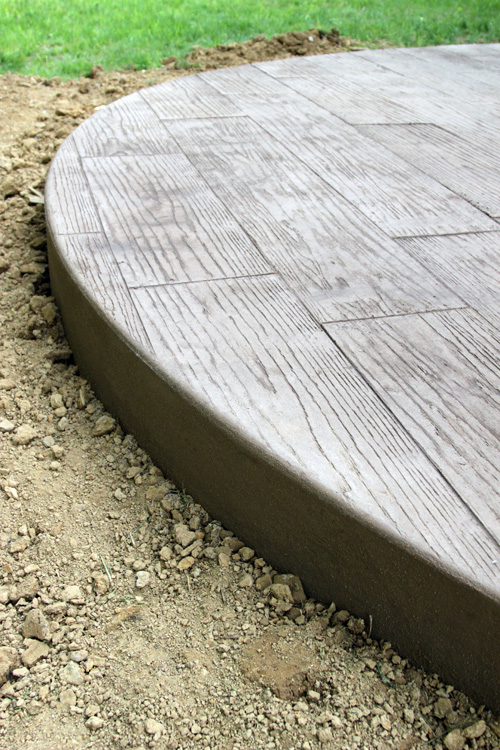







. Great work
We want you to be informative and helpful in our daily life.
David P. recently posted..Hello world!
Good Luck
to the Future AND thanks. Thank you for your fantastic post. This article’s content is quite beneficial to me.
I basically think it has huge knowledge. Great post!
The information you have provided is valuable and I want to give you a huge thumbs up for it.
Digital Marketing Agency recently posted..Hello world!
We want you to be informative and helpful in our daily life. Thanks for sharing! Also, before you start your renovation project, you need to get a building permit I really hope you can keep up the good work and continue to provide us with such excellent resources. Your site was very enjoyable for me to explore, I found your info so helpful! Great post!