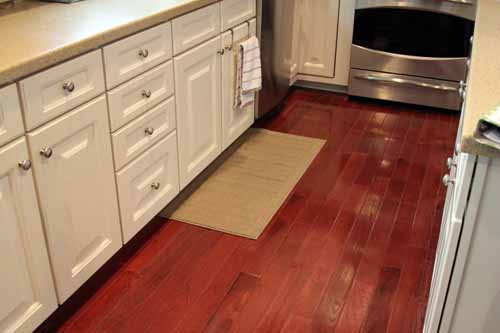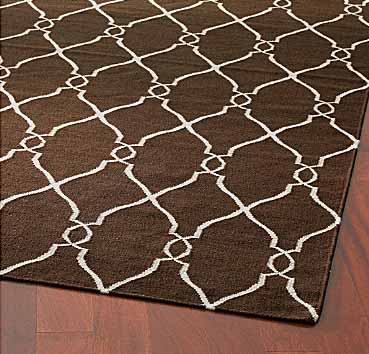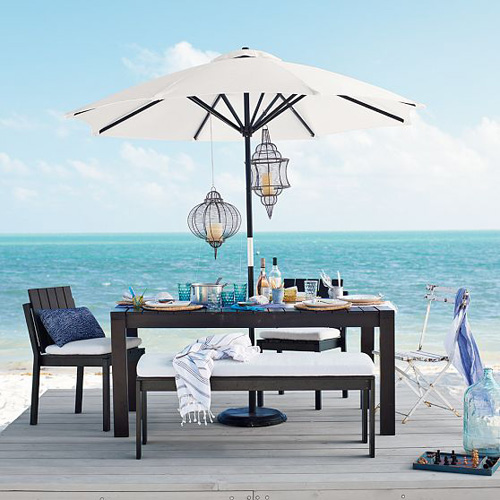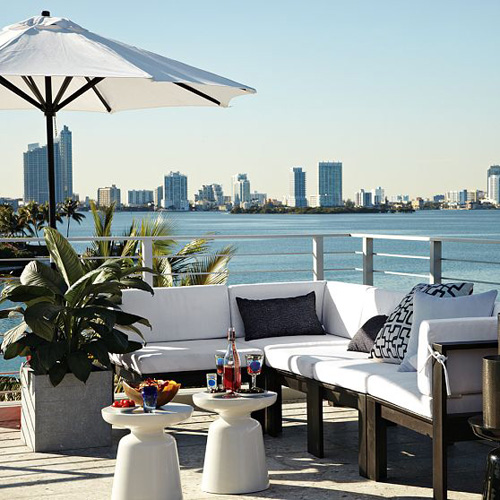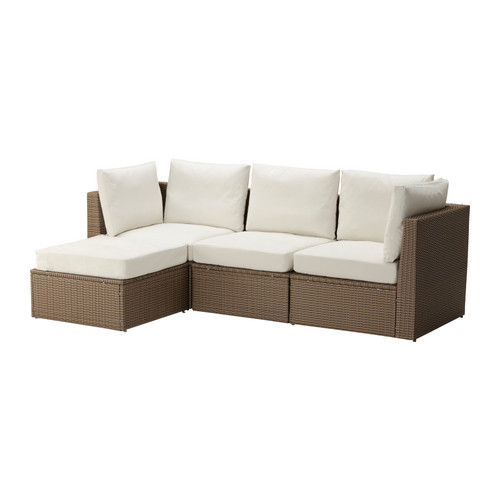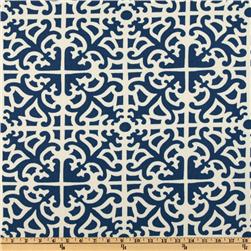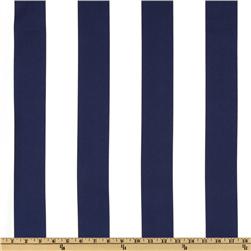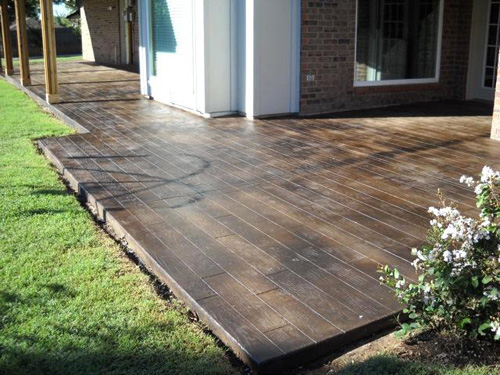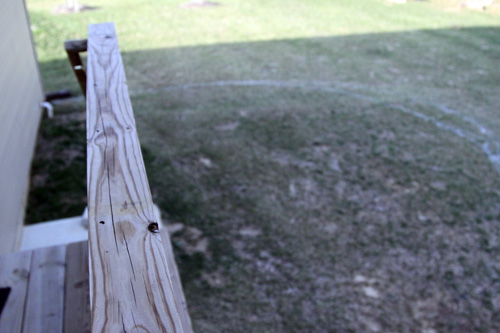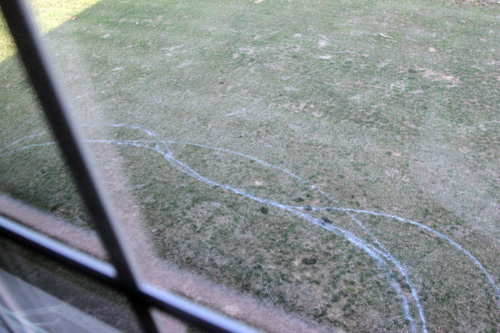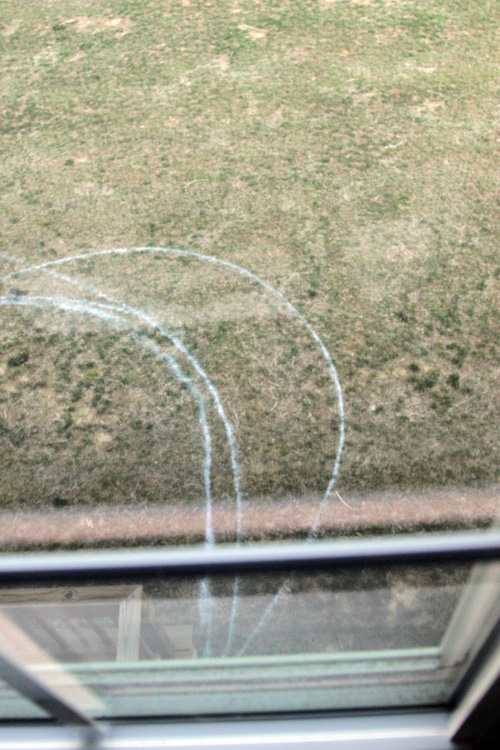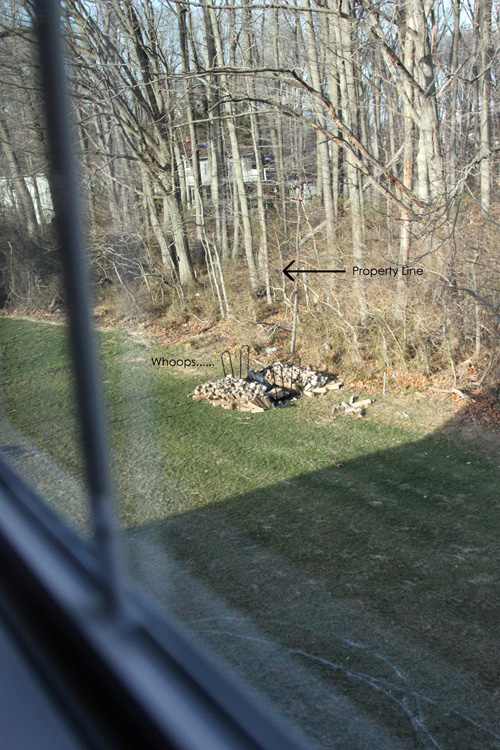One Year
Posted by Rebecca, March 29th, 2011
Tomorrow marks one year since we closed on the house! To say this snuck up on us would be an understatement, especially since I think I just realized this last week. It has been a better year than we ever could have asked for and thankfully, half of it is chronicled on this blog. The other half? Lives on my iPhone. It is amazing how much of the past 2 years of my life is documented on my phone. I have around 1,500 pictures and take nearly one a day.
So I’ve decided to show you the first few weeks of our homeownership, through the lens of my iPhone. Please excuse the poor quality as I reminisce 🙂
What the exterior looked like when we closed on Tuesday, March 30 2010
That Friday we had the wainscoting installed in our living and dining rooms
After our fridge was delivered and we managed to squeeze our table out of storage, the kitchen began to look more like home
We had painters scheduled for the Monday after we closed, so we didn’t have too much time to agonize over paint colors
Some words of wisdom on the morning the painters arrived, courtesy of a Ssips juice box. This place has given me millions of mind stretching opportunities!
The two story entryway painting in progress, we could have never, ever done this ourselves! In fact, that ugly light is still hanging until we hire someone to change it!
The hallway in progress
The nerve-racking process of waiting for paint to dry to see the true color
And waiting some more…
Bet you never noticed that our ceilings are painted a very light gray! This is the only picture where it’s noticeable. We just wanted to take away some of the starkness of the builder white.
The hallway between the entryway and kitchen was originally blue. After seeing it, we asked them to repaint these walls the same light taupe as the entryway.
The moment the kitchen turned blue! (see that the dining room back there is still white?)
Blue family room and a newly delivered entertainment center
After the dining room was painted, we headed to Ikea later that week to purchase our Stornas table… but the color we wanted was discontinued and out of stock. This picture is from our 8pm trip to Brooklyn to get one of the last tables in the tri-state area.
But it was so worth the trip!
Maybe it was our pot of gold? This rainbow was over the entrance to our neighborhood in early April of last year.
Pretty grass! The builder laid our sod a couple of weeks after closing, when it was a little warmer.
However, we still hadn’t moved ourselves in. Our mini-family was still squeezing on a full sized bed at Mike’s parent’s place. We saved the best part of the house for last…
In mid-April, we moved the kittens in. This is Mowie about 10 seconds after we let her out of her carrier, she loved it immediately.
While Macky and Darwin snuggled behind the couch for a few hours
But pretty soon, they were enjoying the finer parts of the house
And everything seemed right in the world (and the yard!)
Happy day you become ours, little house.



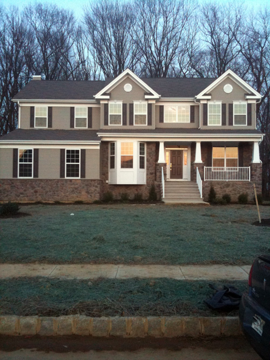
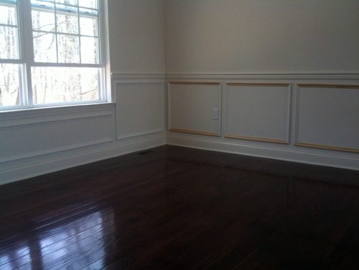
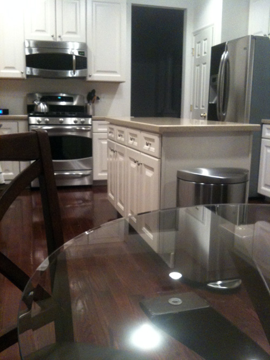
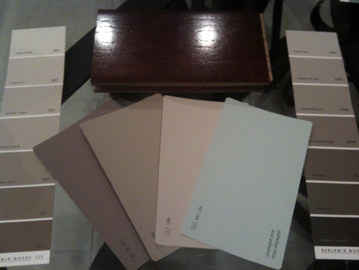

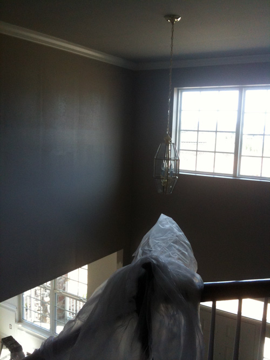
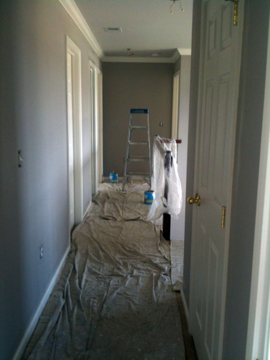
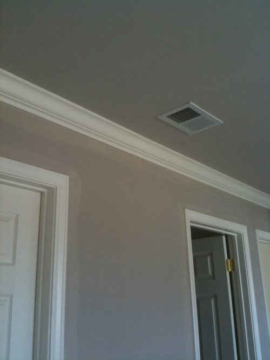
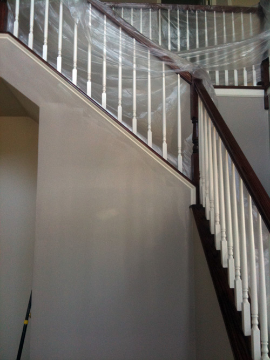
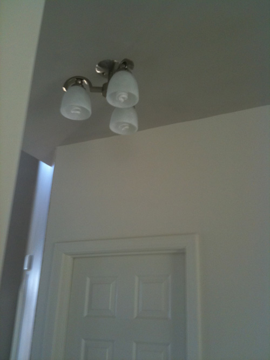
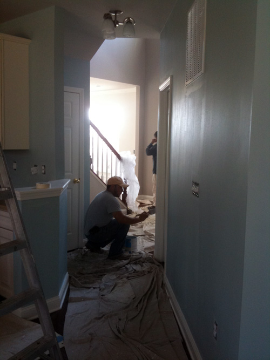
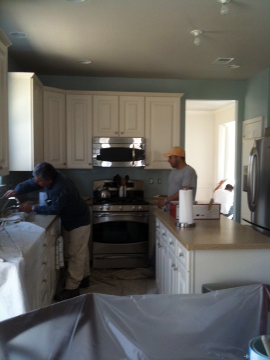
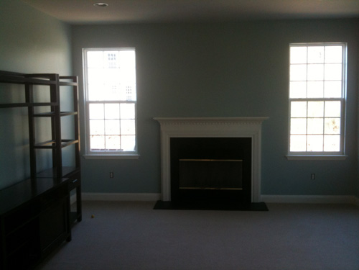



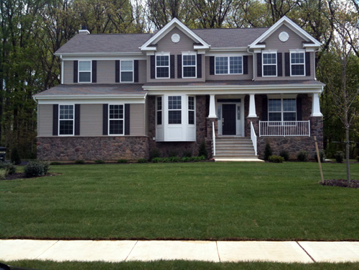
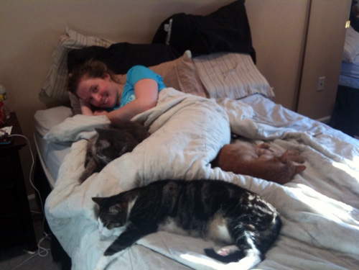

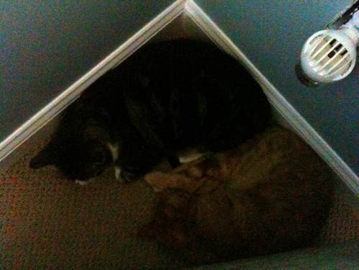
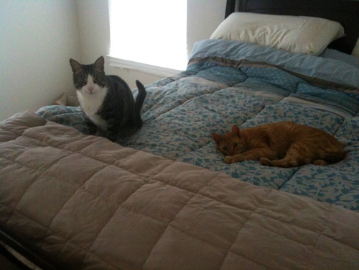
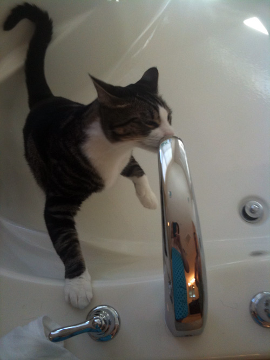






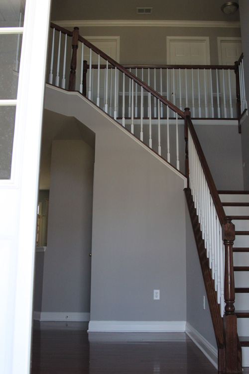
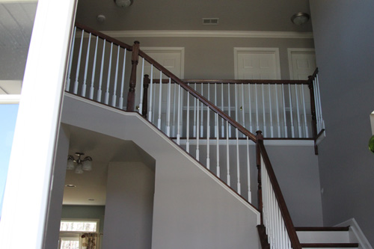
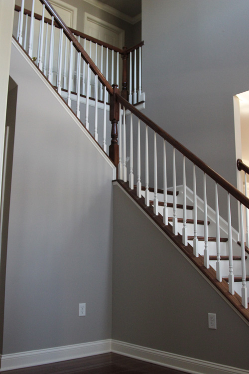
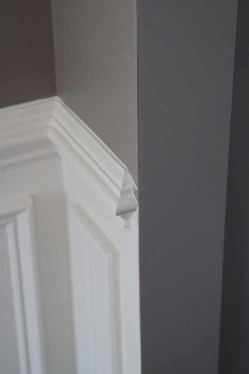
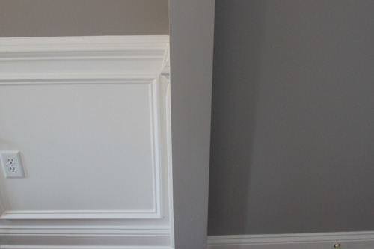
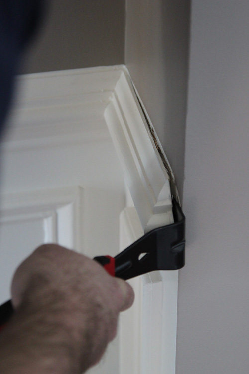
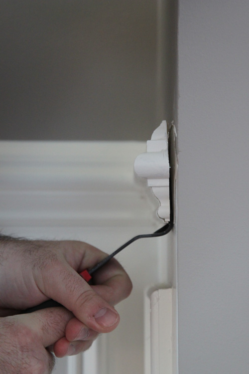
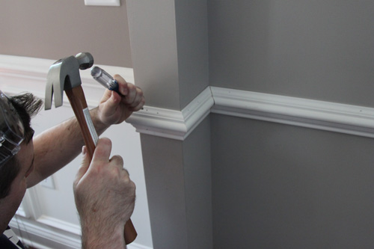
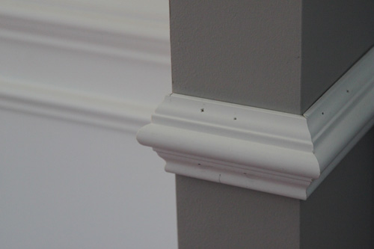
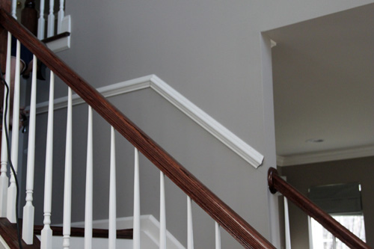
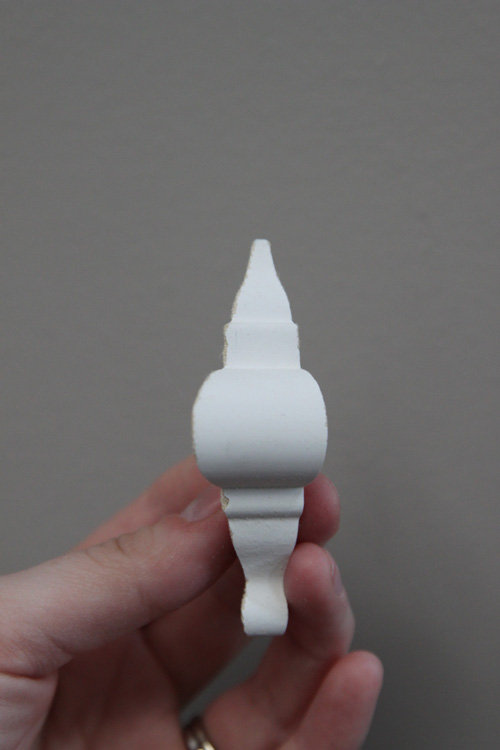
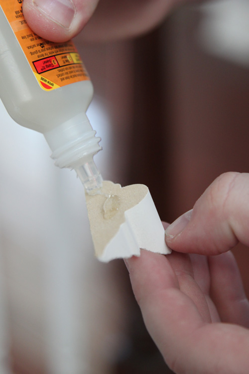
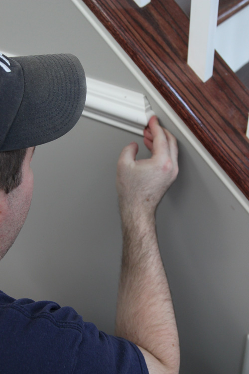
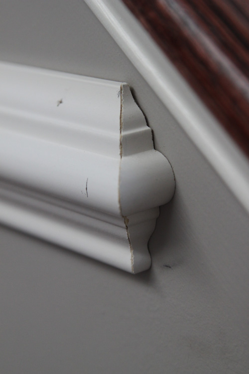
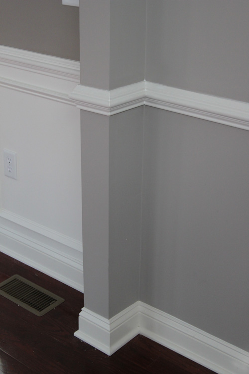
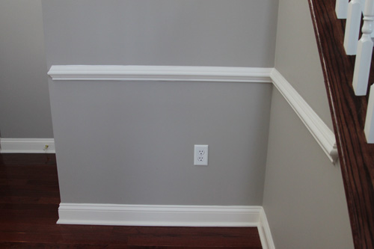
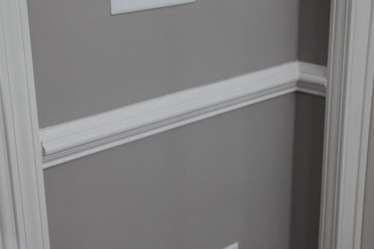
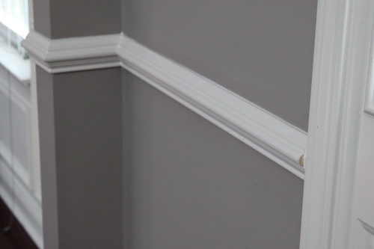
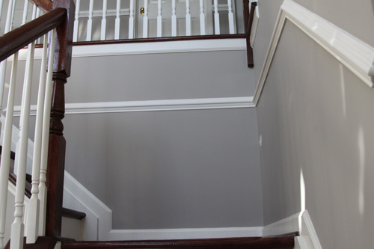
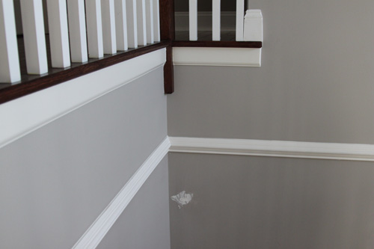


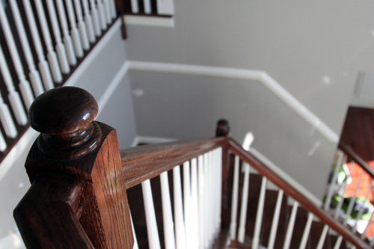

![beforeAndAfterButton_thumb[1]](http://thelilhousethatcould.com/wp-content/uploads/2011/03/beforeAndAfterButton_thumb1.gif)
